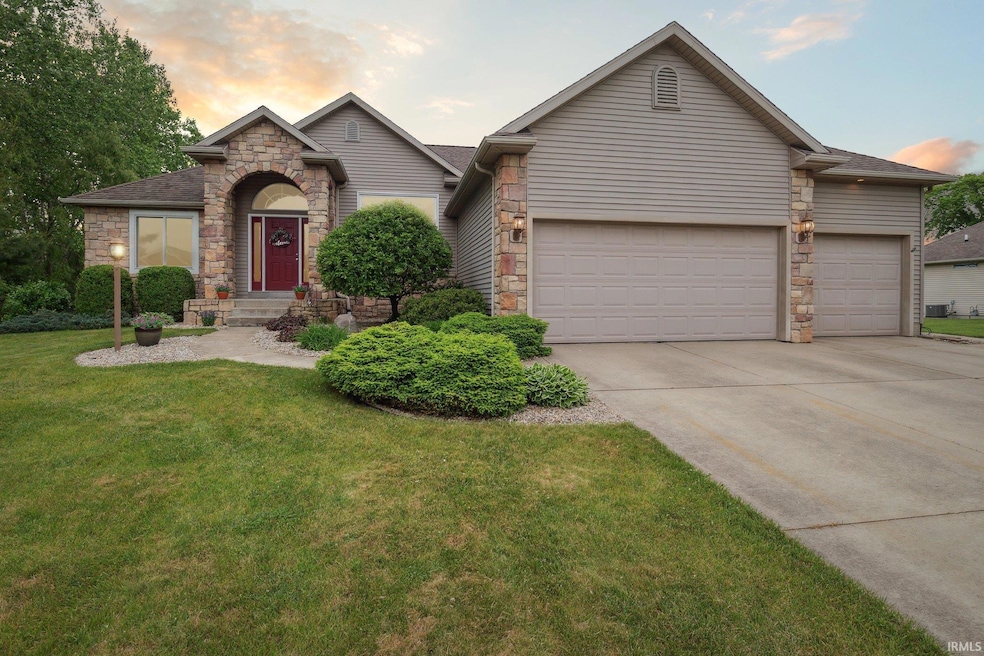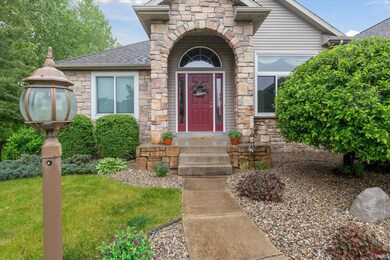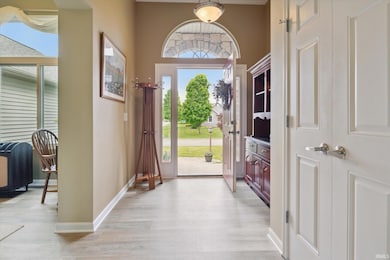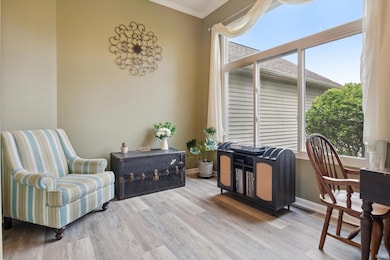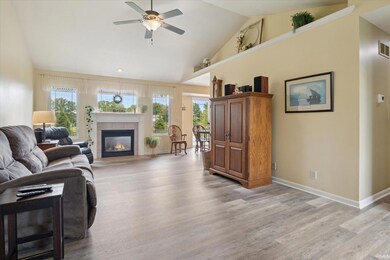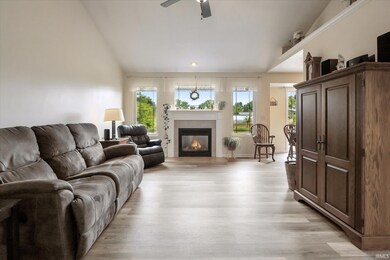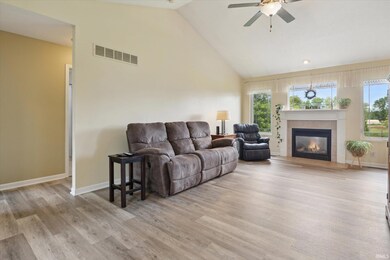
22407 Forsythia Dr Goshen, IN 46528
Highlights
- 2 Fireplaces
- 1-Story Property
- Level Lot
- 3 Car Attached Garage
- Forced Air Heating and Cooling System
About This Home
As of July 2025Step into this beautifully maintained home featuring soaring cathedral and trayed ceilings, elegant arched columns, and a desirable split-bedroom floorplan. The main living area is warm and inviting with a dramatic wall of windows surrounding a cozy fireplace. A formal dining room adds a touch of sophistication for special gatherings. The kitchen boasts ample cabinet and pantry space. Brand new carpet in main level bedrooms. The fully finished basement is a true highlight, offering a second full kitchen, stone fireplace, built-in hickory bookshelves, and ceramic tile flooring. With a full bath, double egress window, and two large additional rooms, it ideal for possible extra bedrooms, a home office, gym, or guest suite. Enjoy peace of mind with a new central air system and furnace (both installed within the last two years). Fenced back yard.
Last Agent to Sell the Property
Berkshire Hathaway HomeServices Elkhart Brokerage Phone: 574-293-1010 Listed on: 05/22/2025

Home Details
Home Type
- Single Family
Est. Annual Taxes
- $3,066
Year Built
- Built in 2004
Lot Details
- 0.7 Acre Lot
- Lot Dimensions are 170 x 183
- Level Lot
- Irrigation
Parking
- 3 Car Attached Garage
Home Design
- Stone Exterior Construction
- Vinyl Construction Material
Interior Spaces
- 1-Story Property
- 2 Fireplaces
Bedrooms and Bathrooms
- 3 Bedrooms
Finished Basement
- Basement Fills Entire Space Under The House
- 1 Bathroom in Basement
- Natural lighting in basement
Schools
- Ox Bow Elementary School
- Concord Middle School
- Concord High School
Utilities
- Forced Air Heating and Cooling System
- Heating System Uses Gas
- Private Company Owned Well
- Well
- Septic System
Community Details
- Sommerset Place Subdivision
Listing and Financial Details
- Assessor Parcel Number 20-06-24-254-022.000-009
Ownership History
Purchase Details
Home Financials for this Owner
Home Financials are based on the most recent Mortgage that was taken out on this home.Purchase Details
Home Financials for this Owner
Home Financials are based on the most recent Mortgage that was taken out on this home.Purchase Details
Home Financials for this Owner
Home Financials are based on the most recent Mortgage that was taken out on this home.Purchase Details
Home Financials for this Owner
Home Financials are based on the most recent Mortgage that was taken out on this home.Similar Homes in Goshen, IN
Home Values in the Area
Average Home Value in this Area
Purchase History
| Date | Type | Sale Price | Title Company |
|---|---|---|---|
| Warranty Deed | -- | None Listed On Document | |
| Warranty Deed | -- | Lawyers Title | |
| Corporate Deed | -- | Century Title Services | |
| Corporate Deed | -- | Century Title Services |
Mortgage History
| Date | Status | Loan Amount | Loan Type |
|---|---|---|---|
| Open | $400,000 | VA | |
| Previous Owner | $21,519 | Stand Alone Second | |
| Previous Owner | $161,500 | New Conventional | |
| Previous Owner | $163,200 | Purchase Money Mortgage | |
| Previous Owner | $40,800 | Stand Alone Second | |
| Previous Owner | $24,900 | Construction |
Property History
| Date | Event | Price | Change | Sq Ft Price |
|---|---|---|---|---|
| 07/18/2025 07/18/25 | Sold | $400,000 | +1.3% | $125 / Sq Ft |
| 06/09/2025 06/09/25 | Pending | -- | -- | -- |
| 05/27/2025 05/27/25 | For Sale | $394,900 | +132.3% | $123 / Sq Ft |
| 05/09/2012 05/09/12 | Sold | $170,000 | -14.8% | $53 / Sq Ft |
| 03/24/2012 03/24/12 | Pending | -- | -- | -- |
| 09/14/2011 09/14/11 | For Sale | $199,500 | -- | $62 / Sq Ft |
Tax History Compared to Growth
Tax History
| Year | Tax Paid | Tax Assessment Tax Assessment Total Assessment is a certain percentage of the fair market value that is determined by local assessors to be the total taxable value of land and additions on the property. | Land | Improvement |
|---|---|---|---|---|
| 2024 | $3,068 | $306,600 | $28,900 | $277,700 |
| 2022 | $3,068 | $317,000 | $28,900 | $288,100 |
| 2021 | $2,910 | $289,500 | $28,900 | $260,600 |
| 2020 | $3,260 | $270,600 | $28,900 | $241,700 |
| 2019 | $3,084 | $255,000 | $28,900 | $226,100 |
| 2018 | $2,887 | $238,800 | $28,900 | $209,900 |
| 2017 | $2,698 | $222,700 | $28,900 | $193,800 |
| 2016 | $2,701 | $223,000 | $28,900 | $194,100 |
| 2014 | $2,451 | $207,600 | $29,900 | $177,700 |
| 2013 | $2,154 | $215,400 | $29,900 | $185,500 |
Agents Affiliated with this Home
-
Lisa Schrock

Seller's Agent in 2025
Lisa Schrock
Berkshire Hathaway HomeServices Elkhart
(574) 538-9366
474 Total Sales
-
Courtney Barber

Buyer's Agent in 2025
Courtney Barber
McKinnies Realty, LLC Elkhart
(574) 584-4847
97 Total Sales
-
Ty Mishler

Seller's Agent in 2012
Ty Mishler
RE/MAX
(574) 596-8008
23 Total Sales
Map
Source: Indiana Regional MLS
MLS Number: 202519233
APN: 20-06-24-254-022.000-009
- 58145 Wisteria Way
- 22360 Glenford Dr
- County Rd # 115 County Road 115
- 0 County Road 115 Unit 202439416
- 58553 Glenriver Dr
- 58900 River Forest Dr
- 58897 River Forest Dr
- 23104 Johnathon Ct
- Lot 4B Alpha Dr
- 23336 Spring Creek Trail
- 22538 Pine Arbor Dr
- 23306 Bluff Crest Dr
- 23604 Nora St
- 58528 County Road 13
- 23781 Eastgate Ave
- 57616 County Road 13
- 23169 Leslie Ln
- 57207 County Road 13
- 22486 Fireside Dr
- VL Florence Ave
