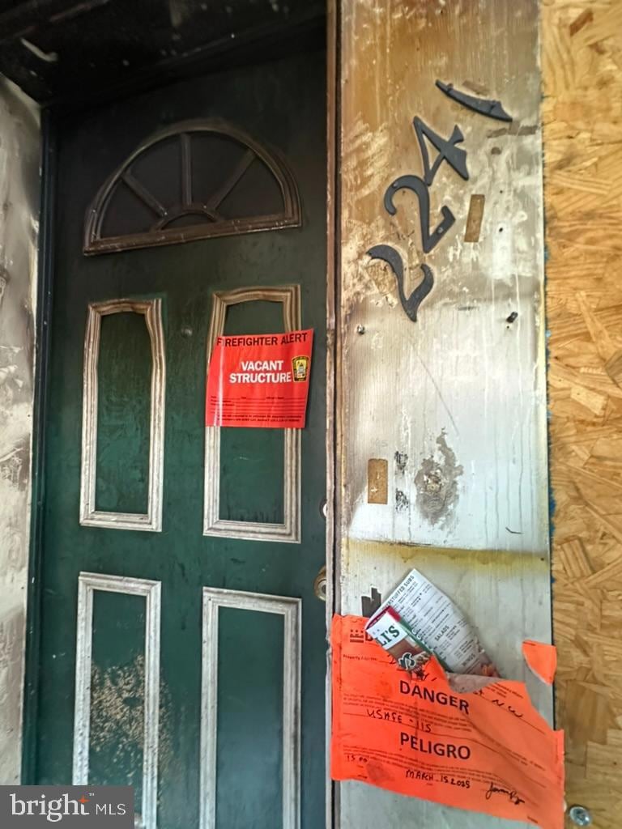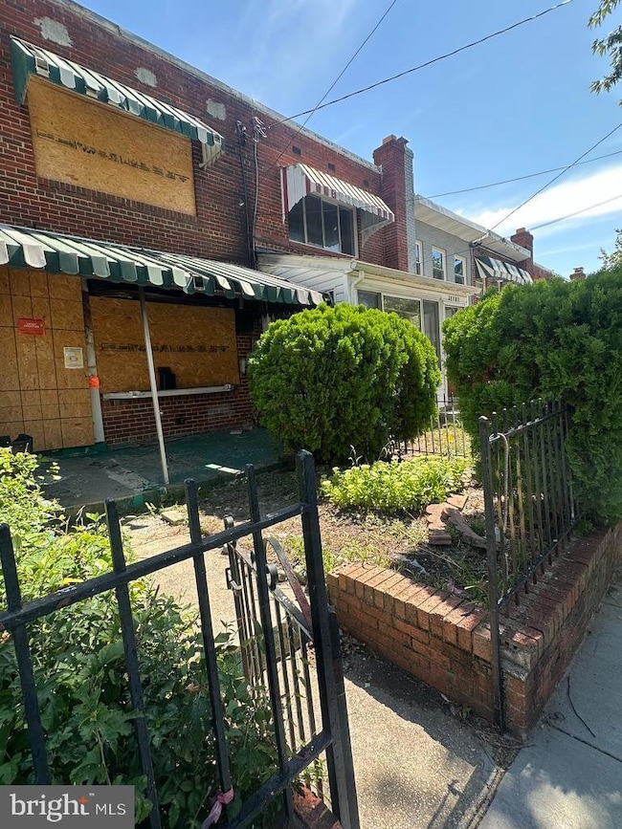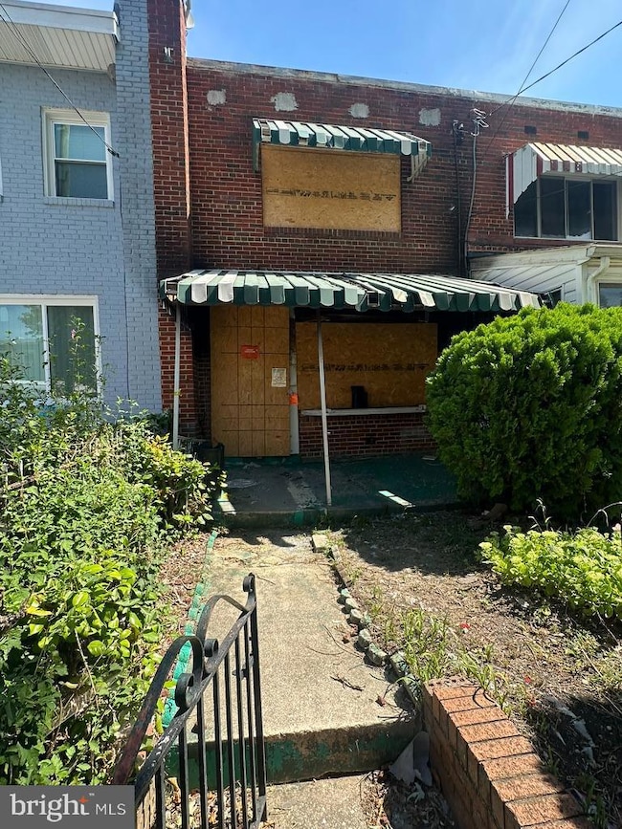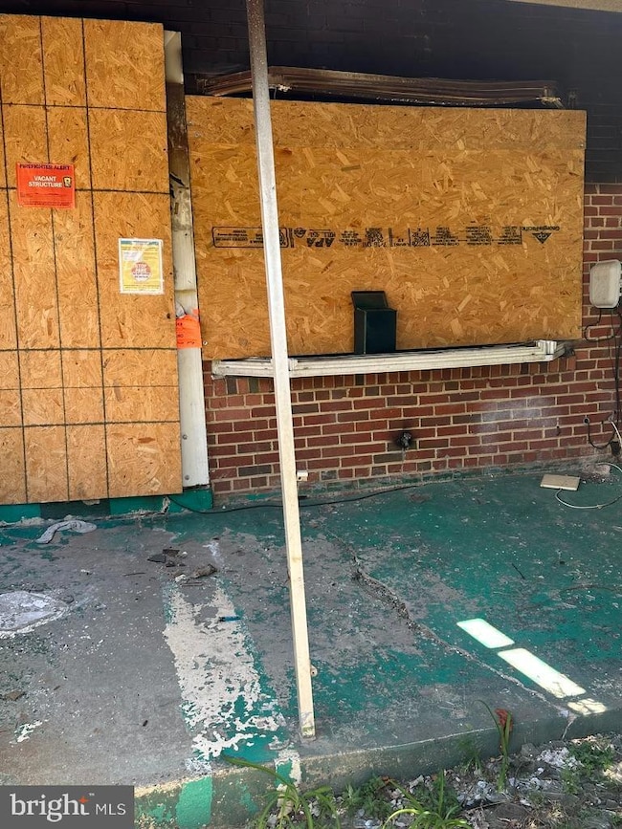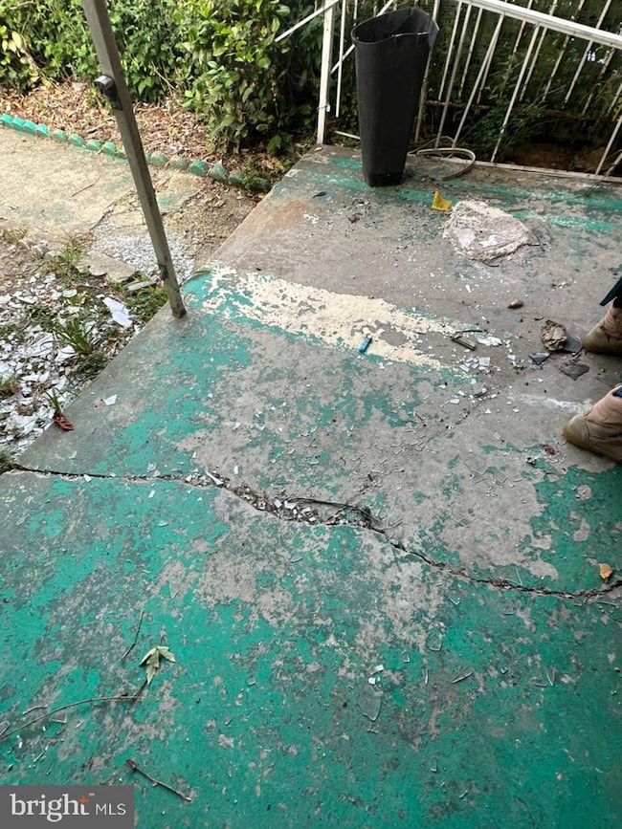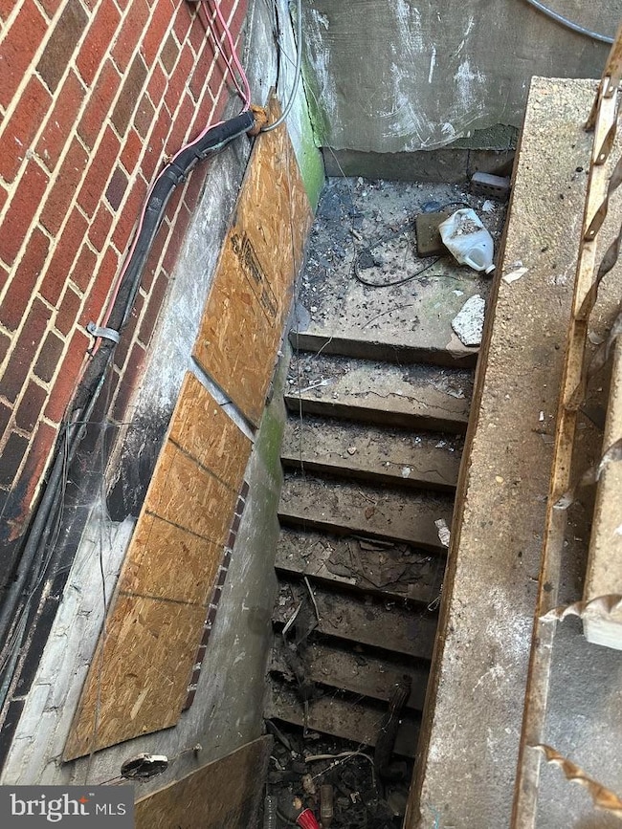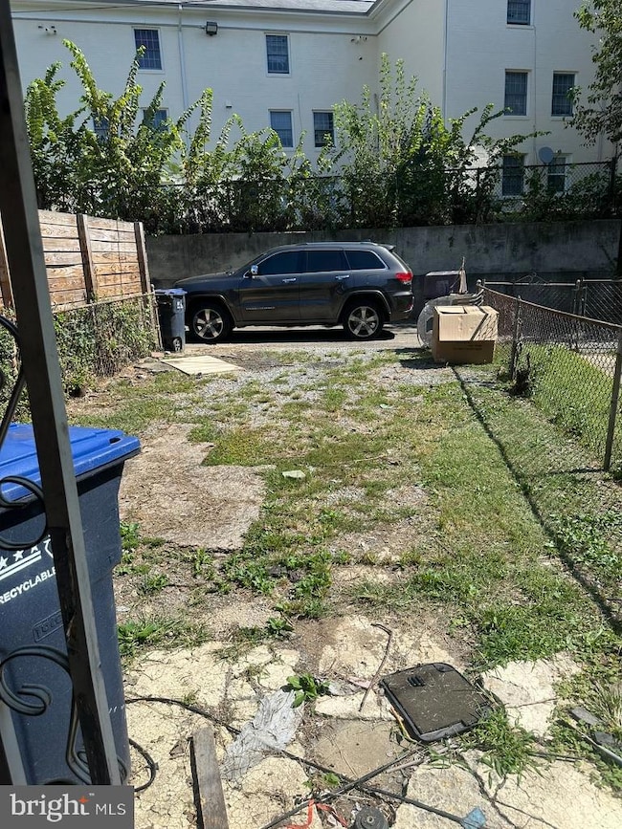
2241 16th St NE Washington, DC 20018
Brentwood NeighborhoodEstimated payment $1,558/month
Highlights
- View of Trees or Woods
- No HOA
- Patio
- Federal Architecture
- Porch
- 3-minute walk to Brentwood Recreation Center
About This Home
“From red-tag to ready-to-love”
A traditional brick DC rowhome exposed to a major fire and water event—DOB red tags, deep soot, and burned interiors tell the story of what once was. That’s the bad news.
The good news: it’s the right kind of ugly—a straightforward renovation that lets you re-wire, re-plumb, re-insulate, and re-build to 2025–2026 standards without undoing anyone else’s mistakes. Once complete, you’ll have a clean, code-compliant home with brand-new systems, fresh finishes, and lasting value. There’s even space for a one-bedroom, one-bathroom basement suite with egress. What Comes Next
Picture a brand-new, fully rebuilt, all-new-systems rowhome in NE’s Langdon/Brentwood corridor—minutes from parks, retail, and the Red Line. A Classic DC brick charmer meets modern living: light-filled spaces, a designer kitchen, 2–3 bedrooms, 2 baths, and a finished lower level. All anchored by worry-free systems packaged for the next decade. Rare Off-Street Parking and Alley Access
2241 16th St NE sits on a quiet residential block with alley access and private parking—a rare DC amenity that immediately boosts resale value. You’re not just buying a shell; you’re securing a brick-built footprint with off-street convenience in a centrally located, fast-developing neighborhood.
That alley access creates real design flexibility: Room for a rear deck, bump-out, or enclosed porch without changing the façade.
A rear entry that supports a potential rentable basement suite.
The potential for dual access—front entry for owners, rear for guests or tenants.
Easier construction logistics: materials and crews can enter from the alley, minimizing disruption.
Enjoy city life without the parking battle, just minutes from Langdon Park, Costco, and downtown DC. You’re transforming a fire-damaged structure into a premium turnkey home with a rare DC feature that buyers and tenants will pay for. Why This NE Location Works
* Langdon Park and Chuck Brown Memorial Park offer fields, a pool, and a rec center - ideal for outdoor activity.
* Close to Rhode Island Ave NE’s retail corridor, Dakota Crossing (Costco, Lowe’s, Chick-fil-A, Starbucks), and local cafés on 12th St NE and Monroe Street Market (9-minute drive).
* Quick access to the Rhode Island Ave-Brentwood Metro (Red Line, .6 to .8 miles), Brookland CUA Metro (Red line 1.0-1.2 miles), multiple bus routes, Route 50, BW Parkway, and North Capitol Street.
* Community Investment: The Woodridge Neighborhood Library, rebuilt in 2016 for $16.5 million, anchors a revitalized and well-connected neighborhood. In Langdon/Woodridge/Brentwood, renovated 2–3 bedroom rowhomes with updated systems and finished basements typically sell for $525,000–$575,000, while those with parking can reach $600,000+.
With thoughtful design, alley parking, and modern construction, 2241 16th St NE is poised to go from red-tag shell to ready-to-love showpiece—delivering both neighborhood charm and lasting equity. This property isn’t just a house; it’s an investment in your future.
Listing Agent
(202) 359-9641 ressiewilson@gmail.com RE/MAX Allegiance License #SPI01315 Listed on: 10/19/2025

Townhouse Details
Home Type
- Townhome
Est. Annual Taxes
- $983
Year Built
- Built in 1951
Lot Details
- 1,440 Sq Ft Lot
- Infill Lot
- Chain Link Fence
- Back Yard Fenced
Home Design
- Federal Architecture
- Fixer Upper
- Brick Exterior Construction
- Block Foundation
Interior Spaces
- Property has 3 Levels
- Views of Woods
- Basement
- Interior and Exterior Basement Entry
Bedrooms and Bathrooms
- 1 Bedroom
Parking
- 2 Parking Spaces
- Private Parking
- Alley Access
- Dirt Driveway
- Fenced Parking
Outdoor Features
- Patio
- Porch
Community Details
- No Home Owners Association
- Brentwood Subdivision
Listing and Financial Details
- Tax Lot 55
- Assessor Parcel Number 4121//0055
Map
Home Values in the Area
Average Home Value in this Area
Tax History
| Year | Tax Paid | Tax Assessment Tax Assessment Total Assessment is a certain percentage of the fair market value that is determined by local assessors to be the total taxable value of land and additions on the property. | Land | Improvement |
|---|---|---|---|---|
| 2025 | $23,018 | $460,360 | $279,500 | $180,860 |
| 2024 | $983 | $454,240 | $278,110 | $176,130 |
| 2023 | $976 | $442,380 | $271,120 | $171,260 |
| 2022 | $979 | $400,520 | $244,470 | $156,050 |
| 2021 | $942 | $392,220 | $240,850 | $151,370 |
| 2020 | $900 | $381,660 | $232,230 | $149,430 |
| 2019 | $860 | $345,690 | $213,380 | $132,310 |
| 2018 | $825 | $314,600 | $0 | $0 |
| 2017 | $754 | $288,220 | $0 | $0 |
| 2016 | $688 | $251,290 | $0 | $0 |
| 2015 | $627 | $218,920 | $0 | $0 |
| 2014 | $596 | $210,330 | $0 | $0 |
Property History
| Date | Event | Price | List to Sale | Price per Sq Ft |
|---|---|---|---|---|
| 10/19/2025 10/19/25 | For Sale | $280,000 | -- | $257 / Sq Ft |
About the Listing Agent

My extensive experience and expertise in the Washington DC, Capitol Hill, Bloomingdale, Brookland, Woodridge, Anacostia, Hillcrest, Fort Dupont, Eckington, Shepherd Park, 16 Street Heights, Crestwood, Mount Pleasant, Congress Heights, Prince George's County and Charles County MD real estate market will benefit you whether you are looking to buy or sell a home in the area.
Buying a home? I will help you find the home of your dreams by taking the time to listen and understand your needs
Ressie's Other Listings
Source: Bright MLS
MLS Number: DCDC2215452
APN: 4121-0055
- 2224 16th St NE
- 2219 16th St NE
- 2236 15th St NE
- 2238 15th St NE
- 2240 15th St NE
- 1527 Montana Ave NE
- 1520 Montana Ave NE
- 1360 W St NE
- 1517 Downing St NE
- 1419 Downing St NE
- 2515 17th St NE
- 1818 Bryant St NE
- 1337 Adams St NE Unit 1
- 1844 Bryant St NE
- 1333 Adams St NE Unit 2
- 1390 Bryant St NE Unit 201
- 1312 Adams St NE
- 2400 20th St NE
- 1380 Bryant St NE Unit 202
- 1619 Evarts St NE
- 1324 Adams St NE
- 1325 Adams St NE Unit 2
- 1390 Bryant St NE
- 1380 Bryant St NE Unit 202
- 1355 Bryant St NE Unit 4
- 1400 Montana Ave NE
- 1401 New York Ave NE
- 2818 18th St NE
- 1617 Rhode Island Ave NE
- 1617 Rhode Island Ave NE Unit 501
- 1228 Brentwood Rd NE Unit 1
- 1829 Providence St NE Unit A
- 1829 Providence St NE Unit B
- 1825 Providence St NE Unit 3
- 1825 Providence St NE Unit 4
- 1018 Bryant St NE
- 1958 W Virginia Ave NE Unit 1
- 1011 Douglas St NE
- 2208 S St NE
- 1016 Rhode Island Ave NE Unit 7
