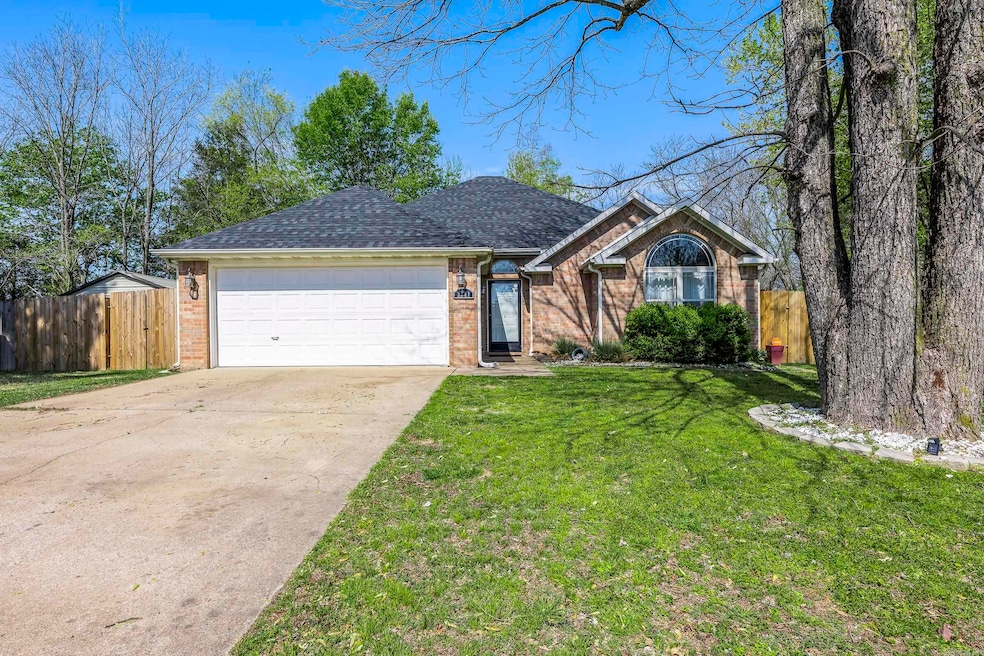
2241 Brookview St Elkins, AR 72727
Highlights
- Above Ground Pool
- Traditional Architecture
- Cul-De-Sac
- McNair Middle School Rated A-
- Covered patio or porch
- Eat-In Kitchen
About This Home
As of June 2025This brick beauty offers charm and modern comfort. Enjoy the spacious living area with a gas fireplace, a fully fenced backyard for privacy, and your own aboveground pool—perfect for relaxing or entertaining. A new roof in 2022 and new water heater this year. Conveniently located 15 minutes to Fayetteville, this home is move-in ready and ideal for anyone seeking convenience and style.
Home Details
Home Type
- Single Family
Est. Annual Taxes
- $1,062
Year Built
- Built in 2005
Lot Details
- 0.28 Acre Lot
- Cul-De-Sac
- Partially Fenced Property
- Wood Fence
- Level Lot
- Cleared Lot
Parking
- 2 Car Garage
Home Design
- Traditional Architecture
- Brick Exterior Construction
- Slab Foundation
- Architectural Shingle Roof
Interior Spaces
- 1,468 Sq Ft Home
- 1-Story Property
- Ceiling Fan
- Fireplace With Gas Starter
- Washer Hookup
Kitchen
- Eat-In Kitchen
- Electric Range
- Microwave
- Plumbed For Ice Maker
- Dishwasher
- Disposal
Flooring
- Carpet
- Tile
- Vinyl
Bedrooms and Bathrooms
- 3 Bedrooms
- 2 Full Bathrooms
Outdoor Features
- Above Ground Pool
- Covered patio or porch
Utilities
- Central Heating and Cooling System
Listing and Financial Details
- Assessor Parcel Number 745-00847-000
Ownership History
Purchase Details
Home Financials for this Owner
Home Financials are based on the most recent Mortgage that was taken out on this home.Purchase Details
Home Financials for this Owner
Home Financials are based on the most recent Mortgage that was taken out on this home.Similar Homes in the area
Home Values in the Area
Average Home Value in this Area
Purchase History
| Date | Type | Sale Price | Title Company |
|---|---|---|---|
| Warranty Deed | $275,000 | Allegiance Title | |
| Warranty Deed | $156,000 | Lenders Title Co |
Mortgage History
| Date | Status | Loan Amount | Loan Type |
|---|---|---|---|
| Open | $275,000 | New Conventional | |
| Previous Owner | $157,575 | New Conventional | |
| Previous Owner | $110,800 | Fannie Mae Freddie Mac |
Property History
| Date | Event | Price | Change | Sq Ft Price |
|---|---|---|---|---|
| 06/24/2025 06/24/25 | Sold | $270,000 | -1.8% | $184 / Sq Ft |
| 05/04/2025 05/04/25 | Pending | -- | -- | -- |
| 04/24/2025 04/24/25 | For Sale | $275,000 | 0.0% | $187 / Sq Ft |
| 04/21/2025 04/21/25 | Pending | -- | -- | -- |
| 04/18/2025 04/18/25 | For Sale | $275,000 | +76.3% | $187 / Sq Ft |
| 09/22/2018 09/22/18 | Sold | $156,000 | +2.3% | $106 / Sq Ft |
| 08/23/2018 08/23/18 | Pending | -- | -- | -- |
| 07/06/2018 07/06/18 | For Sale | $152,500 | 0.0% | $104 / Sq Ft |
| 09/08/2017 09/08/17 | Rented | $950 | -17.4% | -- |
| 08/09/2017 08/09/17 | Under Contract | -- | -- | -- |
| 07/20/2017 07/20/17 | For Rent | $1,150 | +15.0% | -- |
| 07/01/2016 07/01/16 | Rented | $1,000 | 0.0% | -- |
| 07/01/2016 07/01/16 | For Rent | $1,000 | +2.6% | -- |
| 06/18/2015 06/18/15 | Rented | $975 | -2.0% | -- |
| 05/19/2015 05/19/15 | Under Contract | -- | -- | -- |
| 05/13/2015 05/13/15 | For Rent | $995 | -- | -- |
Tax History Compared to Growth
Tax History
| Year | Tax Paid | Tax Assessment Tax Assessment Total Assessment is a certain percentage of the fair market value that is determined by local assessors to be the total taxable value of land and additions on the property. | Land | Improvement |
|---|---|---|---|---|
| 2024 | $1,090 | $47,740 | $7,000 | $40,740 |
| 2023 | $1,126 | $47,740 | $7,000 | $40,740 |
| 2022 | $1,102 | $29,280 | $5,040 | $24,240 |
| 2021 | $1,038 | $29,280 | $5,040 | $24,240 |
| 2020 | $972 | $29,280 | $5,040 | $24,240 |
| 2019 | $910 | $22,480 | $4,080 | $18,400 |
| 2018 | $1,285 | $22,480 | $4,080 | $18,400 |
| 2017 | $1,273 | $22,480 | $4,080 | $18,400 |
| 2016 | $1,273 | $22,480 | $4,080 | $18,400 |
| 2015 | $1,273 | $22,480 | $4,080 | $18,400 |
| 2014 | $1,344 | $23,720 | $4,080 | $19,640 |
Agents Affiliated with this Home
-
Kristie Morrison
K
Seller's Agent in 2025
Kristie Morrison
Re/Max Real Estate Results
(479) 366-4473
2 in this area
140 Total Sales
-
Shonnie Ramsey
S
Seller's Agent in 2018
Shonnie Ramsey
Rowe Real Estate
(479) 409-9251
14 Total Sales
-
E
Buyer's Agent in 2018
Extraordinar Living
RE/MAX
Map
Source: Cooperative Arkansas REALTORS® MLS
MLS Number: 25015287
APN: 745-00847-000
- 2198 Meadowbrook Dr
- 1995 Stonegate Dr
- 1211 Maple Ln
- 2500 N Center St
- 1885 Riverview Dr
- 1792 + others Riverview
- 2392 Sara Alice Ct
- 2287 Kelly Lynn Place
- TBD Arkansas 16
- 2409 S Brandi Dr
- 1017 Richland Creek Ave
- 1459 Frisco Track Trace
- 944 Maddy St
- 12976 Hummingbird Rd
- 679 Richland Creek Ave
- 660 Saydi St
- 699 Kenneth St
- 687 Kenneth St
- 11.74 AC N Center St
- 839 N Jessica Leigh St






