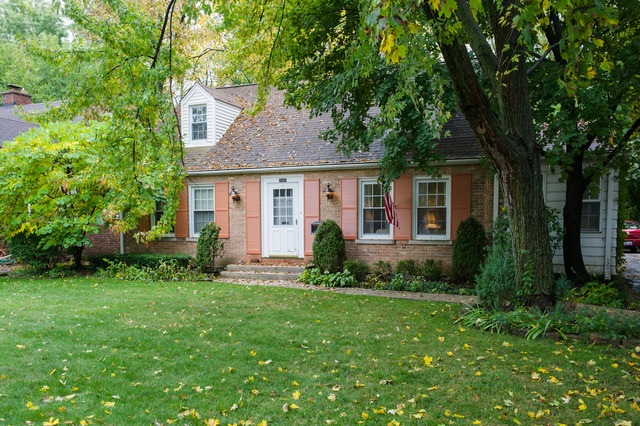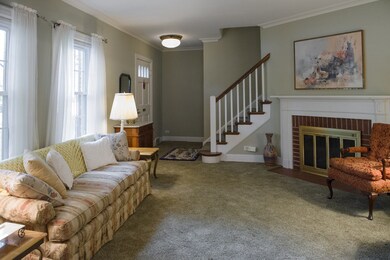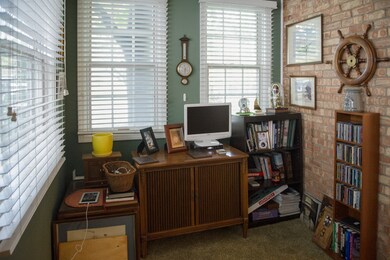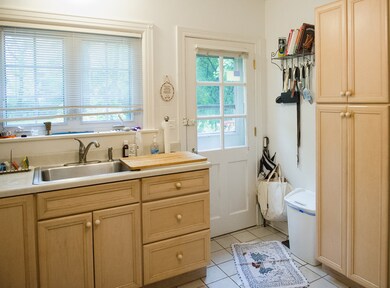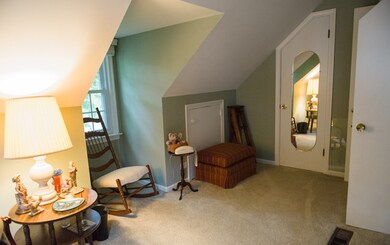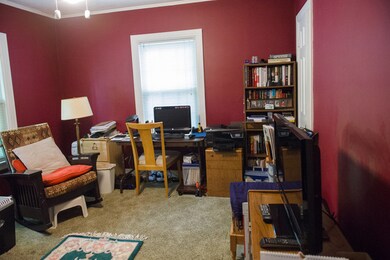
2241 Glenview Rd Glenview, IL 60025
Highlights
- Cape Cod Architecture
- Formal Dining Room
- Forced Air Heating and Cooling System
- Hoffman Elementary School Rated A-
- Patio
- 4-minute walk to Roosevelt Park
About This Home
As of May 2021YOU WILL FALL IN LOVE THE MOMENT YOU ENTER THIS CHARMING CAPE COD.IDEAL LOCATION. HARDWOOD FLOORS UNDER CARPETING. WINDOWS, FURNACE, AIR, ROOF DONE 10 YEARS AGO. SEPARATE DINING ROOM, FAMILY ROOM WITH EXPOSED BRICK WALLS. LOVELY PATIO WITH BIG BACKYARD.
Last Agent to Sell the Property
@properties Christie's International Real Estate License #471002336 Listed on: 10/15/2014

Home Details
Home Type
- Single Family
Est. Annual Taxes
- $5,563
Year Built
- Built in 1939
Home Design
- Cape Cod Architecture
- Brick Exterior Construction
- Asphalt Roof
- Concrete Perimeter Foundation
Interior Spaces
- 2-Story Property
- Fireplace With Gas Starter
- Family Room
- Living Room with Fireplace
- Formal Dining Room
- Unfinished Basement
- Basement Fills Entire Space Under The House
- Unfinished Attic
Kitchen
- Range<<rangeHoodToken>>
- Dishwasher
Bedrooms and Bathrooms
- 4 Bedrooms
- 4 Potential Bedrooms
- 2 Full Bathrooms
Laundry
- Dryer
- Washer
Schools
- Henking Elementary School
- Springman Middle School
- Glenbrook South High School
Utilities
- Forced Air Heating and Cooling System
- Heating System Uses Natural Gas
- Lake Michigan Water
Additional Features
- Patio
- Lot Dimensions are 65 x 192
Community Details
- Cape Cod
Ownership History
Purchase Details
Home Financials for this Owner
Home Financials are based on the most recent Mortgage that was taken out on this home.Purchase Details
Home Financials for this Owner
Home Financials are based on the most recent Mortgage that was taken out on this home.Similar Homes in Glenview, IL
Home Values in the Area
Average Home Value in this Area
Purchase History
| Date | Type | Sale Price | Title Company |
|---|---|---|---|
| Warranty Deed | $425,000 | Proper Title | |
| Warranty Deed | $369,000 | Proper Title Llc |
Mortgage History
| Date | Status | Loan Amount | Loan Type |
|---|---|---|---|
| Open | $25,000 | Credit Line Revolving | |
| Open | $355,000 | New Conventional | |
| Previous Owner | $332,100 | New Conventional | |
| Previous Owner | $220,000 | New Conventional | |
| Previous Owner | $150,000 | Credit Line Revolving | |
| Previous Owner | $50,000 | Credit Line Revolving | |
| Previous Owner | $250,000 | Unknown | |
| Previous Owner | $68,700 | Unknown |
Property History
| Date | Event | Price | Change | Sq Ft Price |
|---|---|---|---|---|
| 05/14/2021 05/14/21 | Sold | $425,000 | +6.5% | $384 / Sq Ft |
| 03/20/2021 03/20/21 | Pending | -- | -- | -- |
| 03/18/2021 03/18/21 | For Sale | $399,000 | +8.1% | $360 / Sq Ft |
| 05/29/2015 05/29/15 | Sold | $369,000 | 0.0% | $333 / Sq Ft |
| 03/26/2015 03/26/15 | Pending | -- | -- | -- |
| 01/31/2015 01/31/15 | Price Changed | $369,000 | -2.6% | $333 / Sq Ft |
| 12/02/2014 12/02/14 | Price Changed | $379,000 | -2.8% | $342 / Sq Ft |
| 10/28/2014 10/28/14 | For Sale | $390,000 | +5.7% | $352 / Sq Ft |
| 10/27/2014 10/27/14 | Off Market | $369,000 | -- | -- |
| 10/18/2014 10/18/14 | Pending | -- | -- | -- |
| 10/14/2014 10/14/14 | For Sale | $390,000 | -- | $352 / Sq Ft |
Tax History Compared to Growth
Tax History
| Year | Tax Paid | Tax Assessment Tax Assessment Total Assessment is a certain percentage of the fair market value that is determined by local assessors to be the total taxable value of land and additions on the property. | Land | Improvement |
|---|---|---|---|---|
| 2024 | $9,890 | $48,000 | $18,613 | $29,387 |
| 2023 | $10,324 | $48,000 | $18,613 | $29,387 |
| 2022 | $10,324 | $48,000 | $18,613 | $29,387 |
| 2021 | $7,413 | $33,114 | $14,250 | $18,864 |
| 2020 | $7,381 | $33,114 | $14,250 | $18,864 |
| 2019 | $6,875 | $36,390 | $14,250 | $22,140 |
| 2018 | $7,359 | $31,996 | $12,505 | $19,491 |
| 2017 | $7,163 | $31,996 | $12,505 | $19,491 |
| 2016 | $6,768 | $31,996 | $12,505 | $19,491 |
| 2015 | $6,919 | $29,055 | $10,178 | $18,877 |
| 2014 | $6,792 | $29,055 | $10,178 | $18,877 |
| 2013 | -- | $29,055 | $10,178 | $18,877 |
Agents Affiliated with this Home
-
Katharine Hackett

Seller's Agent in 2021
Katharine Hackett
@ Properties
(847) 271-3733
15 in this area
120 Total Sales
-
Andrew Wendt

Buyer's Agent in 2021
Andrew Wendt
Compass
(312) 550-9335
2 in this area
72 Total Sales
-
Ben Gerstman

Seller's Agent in 2015
Ben Gerstman
@ Properties
(847) 790-8428
7 Total Sales
-
Dinny Dwyer

Buyer's Agent in 2015
Dinny Dwyer
Compass
(847) 446-9600
2 in this area
81 Total Sales
Map
Source: Midwest Real Estate Data (MRED)
MLS Number: 08753152
APN: 04-34-402-034-0000
- 2362 Dewes St
- 2135 Henley St
- 960 Shermer Rd Unit 2
- 2421 Swainwood Dr
- 1100 Washington St
- 2300 Swainwood Dr
- 921 Harlem Ave Unit 16
- 1220 Depot St Unit 303
- 1220 Depot St Unit 411
- 517 Briarhill Ln
- 2430 Covert Rd
- 1777 Dewes St Unit D
- 1770 Henley St Unit C
- 1430 Lehigh Ave Unit B2
- 839 Meadowlark Ln
- 3700 Capri Unit 607 Ct Unit 607
- 1729 Dewes St
- 1747 Linneman St
- 1744 Linneman St Unit 1744
- 841 Rolling Pass
