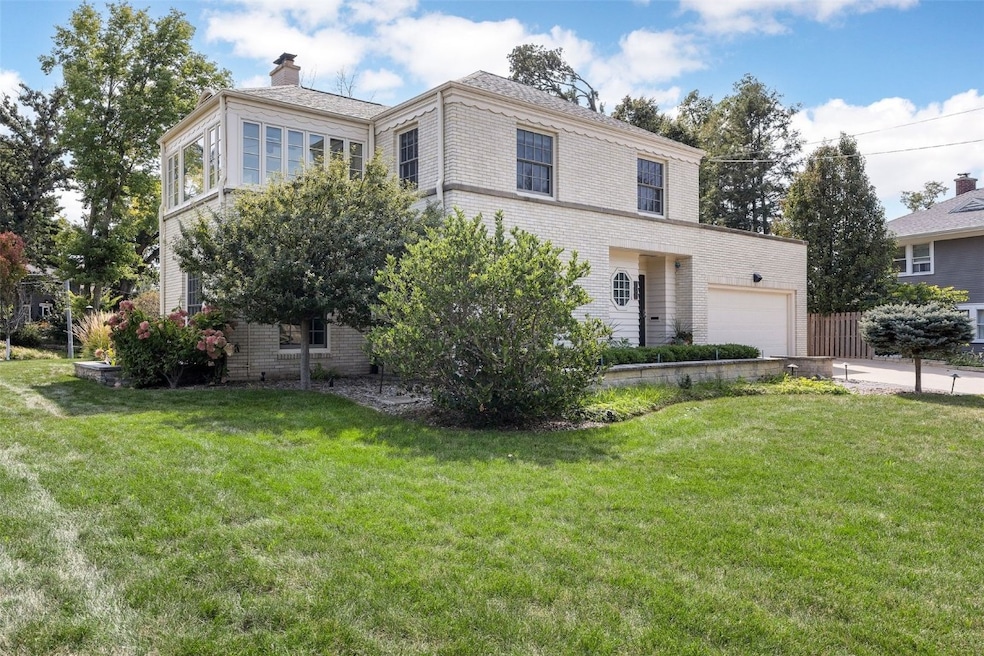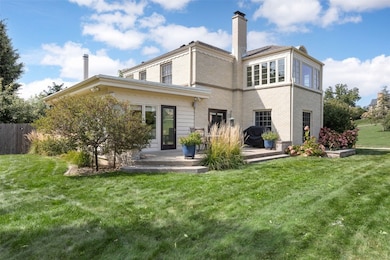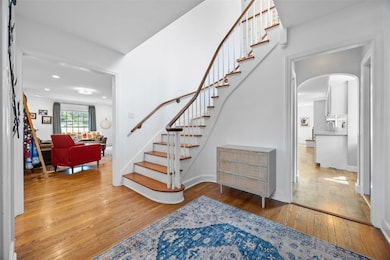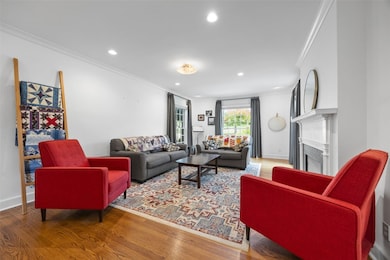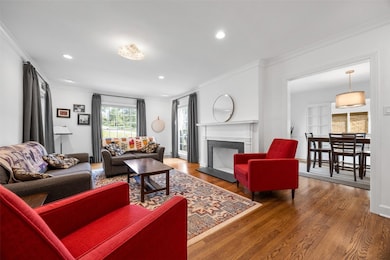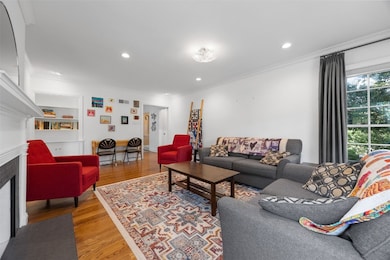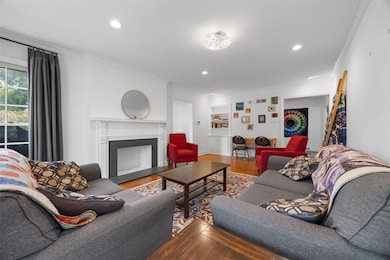2241 Linden Dr SE Cedar Rapids, IA 52403
Bever Park NeighborhoodEstimated payment $3,734/month
Highlights
- Spa
- Recreation Room
- Den
- Fireplace in Kitchen
- No HOA
- Formal Dining Room
About This Home
This one is truly a must see! One of Cedar Rapids' finest homes in one of the finest locations just 1 block from Brucemore and 1 block west of Bever Park, with a walk in entrance at the end of this no outlet street, and sitting alongside some of the most beautiful homes in Cedar Rapids! With all the charm and character you would expect from a McKay built home, plus an extensive list of updates and upgrades, you will be pleasantly surprised from the classic entry with its beautiful curved wood banister leading to the 2nd floor and the remodeled kitchen that opens to the adjoining first floor family room and includes custom cabinetry, classic subway tile, oversized breakfast peninsula, work desk, Silestone countertops, undercabinet lighting, stainless steel appliances and a large pantry plus built in gas fireplace shared with the family room. A large living room, formal dining room, half bath and den/study round out the first floor. The upstairs offers 3 very spacious bedrooms including primary suite with sun room and full bath. Don't miss the finished lower level with it's conforming 4th bedroom, full bath and family room. Updates include newer windows, newer roof, newer mechanicals, tankless water heater, irrigation system, newer patio, newer electrical service, gas fireplace, exterior lighting and so much more. Don't wait to put this one on your wish list for its quality and beauty alone!
Home Details
Home Type
- Single Family
Est. Annual Taxes
- $8,158
Year Built
- Built in 1941
Lot Details
- 10,019 Sq Ft Lot
- Fenced
- Sprinkler System
Parking
- 2 Car Attached Garage
- Garage Door Opener
- Off-Street Parking
Home Design
- Brick Exterior Construction
- Frame Construction
- Wood Siding
Interior Spaces
- 2-Story Property
- Central Vacuum
- Wired For Sound
- Gas Fireplace
- Family Room with Fireplace
- Living Room
- Formal Dining Room
- Den
- Recreation Room
- Basement Fills Entire Space Under The House
Kitchen
- Eat-In Kitchen
- Breakfast Bar
- Range with Range Hood
- Microwave
- Dishwasher
- Disposal
- Fireplace in Kitchen
Bedrooms and Bathrooms
- 4 Bedrooms
- Primary Bedroom Upstairs
Laundry
- Dryer
- Washer
Outdoor Features
- Spa
- Patio
- Shed
Schools
- Johnson Elementary School
- Mckinley Middle School
- Washington High School
Utilities
- Forced Air Heating and Cooling System
- Heating System Uses Gas
- Gas Water Heater
Community Details
- No Home Owners Association
- Built by McKay
Listing and Financial Details
- Assessor Parcel Number 142320200100000
Map
Home Values in the Area
Average Home Value in this Area
Tax History
| Year | Tax Paid | Tax Assessment Tax Assessment Total Assessment is a certain percentage of the fair market value that is determined by local assessors to be the total taxable value of land and additions on the property. | Land | Improvement |
|---|---|---|---|---|
| 2025 | $6,474 | $485,800 | $56,000 | $429,800 |
| 2024 | $6,440 | $450,400 | $49,500 | $400,900 |
| 2023 | $6,440 | $376,300 | $49,500 | $326,800 |
| 2022 | $6,054 | $314,200 | $46,200 | $268,000 |
| 2021 | $6,310 | $301,200 | $46,200 | $255,000 |
| 2020 | $6,310 | $294,600 | $46,200 | $248,400 |
| 2019 | $5,828 | $278,900 | $33,000 | $245,900 |
| 2018 | $5,680 | $278,900 | $33,000 | $245,900 |
| 2017 | $6,023 | $281,000 | $33,000 | $248,000 |
| 2016 | $6,023 | $283,400 | $33,000 | $250,400 |
| 2015 | $5,583 | $262,349 | $32,967 | $229,382 |
| 2014 | $5,398 | $262,349 | $32,967 | $229,382 |
| 2013 | $5,278 | $262,349 | $32,967 | $229,382 |
Property History
| Date | Event | Price | List to Sale | Price per Sq Ft | Prior Sale |
|---|---|---|---|---|---|
| 09/09/2025 09/09/25 | For Sale | $579,500 | +5.4% | $163 / Sq Ft | |
| 10/13/2023 10/13/23 | Sold | $550,000 | 0.0% | $169 / Sq Ft | View Prior Sale |
| 09/03/2023 09/03/23 | Pending | -- | -- | -- | |
| 09/01/2023 09/01/23 | For Sale | $549,900 | -- | $169 / Sq Ft |
Purchase History
| Date | Type | Sale Price | Title Company |
|---|---|---|---|
| Deed | $550,000 | None Listed On Document | |
| Deed | $550,000 | None Listed On Document | |
| Special Warranty Deed | -- | None Listed On Document | |
| Warranty Deed | -- | None Available | |
| Warranty Deed | $318,500 | None Available |
Mortgage History
| Date | Status | Loan Amount | Loan Type |
|---|---|---|---|
| Open | $440,000 | New Conventional | |
| Closed | $440,000 | New Conventional | |
| Previous Owner | $319,000 | New Conventional |
Source: Cedar Rapids Area Association of REALTORS®
MLS Number: 2507639
APN: 14232-02001-00000
- 2027 Linn Blvd SE
- 18 Blake Terrace SE
- 2144 Grande Ave SE
- 440 Liberty Dr SE
- 330 Crescent St SE
- 190 Cottage Grove Ave SE Unit 104
- 190 Cottage Grove Ave SE Unit 108
- 190 Cottage Grove Ave SE Unit 212
- 2020 Grande Ave SE
- 2251 Bever Ave SE
- 2135 1st Ave SE Unit 115
- 2135 1st Ave SE
- 2135 1st Ave SE Unit 121
- 2135 1st Ave SE Unit 215
- 2135 1st Ave SE Unit 325
- 2135 1st Ave SE Unit 217
- 2131 1st Ave SE Unit 116
- 2131 1st Ave SE Unit 310
- 1953 2nd Ave SE
- 1949 Park Ave SE
- 1953 1st Ave SE Unit 202
- 2026 1st Ave NE
- 1820 A Ave NE
- 1569 1st Ave SE Unit 4
- 1537 1st Ave SE
- 1400 2nd Ave SW
- 330-340 29th St SE
- 1516 C Ave NE
- 906 10th St SE
- 210 32nd St NE
- 1311-1317 Oakland Rd NE
- 1150 6th St SE
- 627 6th St SE
- 1113 6th St SE
- 255 38th Street Dr SE
- 501 4th Ave SE
- 475 16th Ave SE
- 455 16th Ave SE
- 411 1st Ave SE
- 900 3rd St SE
