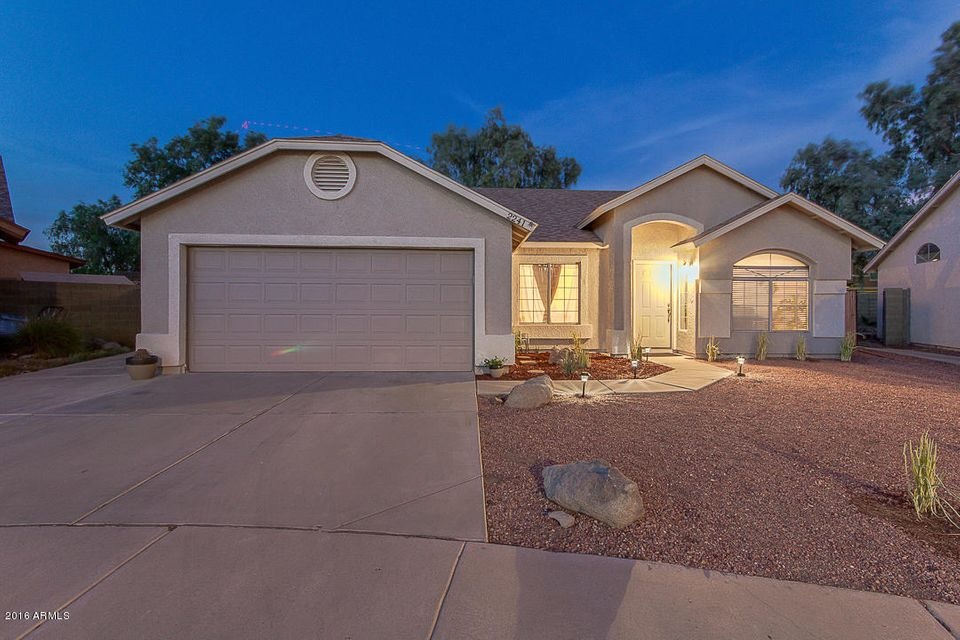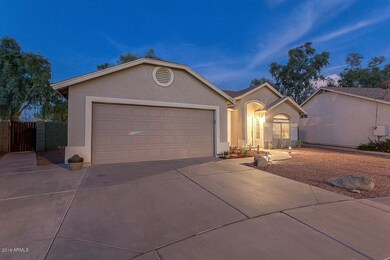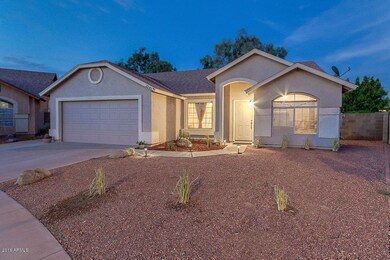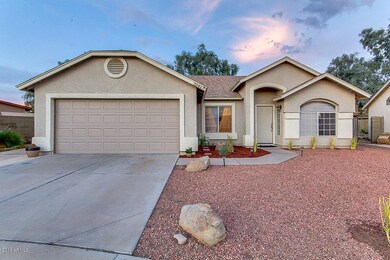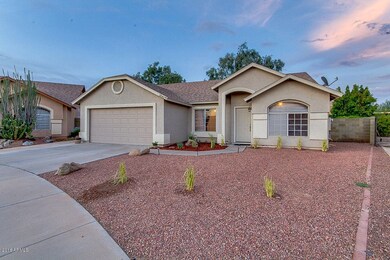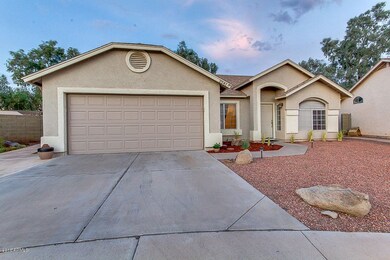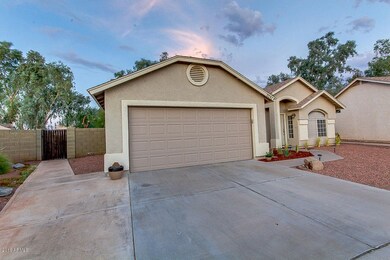
2241 N Jackson Place Chandler, AZ 85225
The Islands NeighborhoodHighlights
- Transportation Service
- Private Pool
- Wood Flooring
- Islands Elementary School Rated A-
- Vaulted Ceiling
- Granite Countertops
About This Home
As of October 2018Imagine coming home everyday to your 'no care'front yard landscaping. Park in your newly epoxied garage. Kick off your shoes as you enter your spacious Great room with vaulted ceilings. Transition through to the conversational kitchen by the granite island, for a glass of wine. Then wander out the French doors to relax by your pebbletec pool, featuring a tranquil waterfall, palms & lots of space for the pets and kids to enjoy. Now just throw a steak on the grill and what a way to end your day! There are SO FEW great homes this close to Phoenix at this affordable price, that are MOVE-IN READY with a nice pool,huge lot, great school district & so close to phoenix! Spend less time commuting & spend more time with your family,in this great ''In-town'' home. Just 10 miles to ASU and Sky Harbor.
Home Details
Home Type
- Single Family
Est. Annual Taxes
- $1,351
Year Built
- Built in 1994
Lot Details
- 7,479 Sq Ft Lot
- Cul-De-Sac
- Private Streets
- Desert faces the front and back of the property
- Block Wall Fence
- Front and Back Yard Sprinklers
- Sprinklers on Timer
- Private Yard
- Grass Covered Lot
HOA Fees
- $33 Monthly HOA Fees
Parking
- 2 Car Direct Access Garage
- Garage Door Opener
Home Design
- Wood Frame Construction
- Composition Roof
- Stucco
Interior Spaces
- 1,673 Sq Ft Home
- 1-Story Property
- Vaulted Ceiling
- Ceiling Fan
- Solar Screens
Kitchen
- Eat-In Kitchen
- Breakfast Bar
- Kitchen Island
- Granite Countertops
Flooring
- Wood
- Tile
Bedrooms and Bathrooms
- 4 Bedrooms
- Remodeled Bathroom
- Primary Bathroom is a Full Bathroom
- 2 Bathrooms
- Dual Vanity Sinks in Primary Bathroom
- Low Flow Plumbing Fixtures
Accessible Home Design
- Accessible Hallway
- Accessible Closets
- No Interior Steps
- Stepless Entry
Outdoor Features
- Private Pool
- Patio
- Playground
Location
- Property is near a bus stop
Schools
- Islands Elementary School
- Mesquite Jr High Middle School
- Mesquite High School
Utilities
- Refrigerated Cooling System
- Heating Available
- High Speed Internet
- Cable TV Available
Listing and Financial Details
- Tax Lot 56
- Assessor Parcel Number 302-29-133
Community Details
Overview
- Association fees include insurance, sewer, ground maintenance, street maintenance
- Communitymanagementa Association, Phone Number (602) 943-2384
- Built by Providence Homes
- Crystal Cove By Providence Homes Subdivision
Amenities
- Transportation Service
Recreation
- Community Playground
- Bike Trail
Ownership History
Purchase Details
Home Financials for this Owner
Home Financials are based on the most recent Mortgage that was taken out on this home.Purchase Details
Home Financials for this Owner
Home Financials are based on the most recent Mortgage that was taken out on this home.Purchase Details
Purchase Details
Home Financials for this Owner
Home Financials are based on the most recent Mortgage that was taken out on this home.Purchase Details
Similar Homes in Chandler, AZ
Home Values in the Area
Average Home Value in this Area
Purchase History
| Date | Type | Sale Price | Title Company |
|---|---|---|---|
| Warranty Deed | $315,000 | Security Title Agency Inc | |
| Warranty Deed | $258,000 | First American Title Ins Co | |
| Interfamily Deed Transfer | -- | None Available | |
| Joint Tenancy Deed | $93,125 | Security Title Agency | |
| Cash Sale Deed | $81,484 | Security Title Agency |
Mortgage History
| Date | Status | Loan Amount | Loan Type |
|---|---|---|---|
| Open | $264,000 | New Conventional | |
| Closed | $267,750 | New Conventional | |
| Previous Owner | $245,100 | New Conventional | |
| Previous Owner | $159,500 | New Conventional | |
| Previous Owner | $164,800 | Unknown | |
| Previous Owner | $150,300 | Unknown | |
| Previous Owner | $78,400 | Unknown | |
| Previous Owner | $94,950 | VA |
Property History
| Date | Event | Price | Change | Sq Ft Price |
|---|---|---|---|---|
| 10/29/2018 10/29/18 | Sold | $315,000 | -1.3% | $188 / Sq Ft |
| 09/24/2018 09/24/18 | Pending | -- | -- | -- |
| 09/20/2018 09/20/18 | For Sale | $319,000 | +23.6% | $191 / Sq Ft |
| 09/22/2016 09/22/16 | Sold | $258,000 | -6.5% | $154 / Sq Ft |
| 07/29/2016 07/29/16 | For Sale | $276,000 | 0.0% | $165 / Sq Ft |
| 04/10/2015 04/10/15 | Rented | $1,695 | 0.0% | -- |
| 04/02/2015 04/02/15 | Under Contract | -- | -- | -- |
| 02/20/2015 02/20/15 | For Rent | $1,695 | -- | -- |
Tax History Compared to Growth
Tax History
| Year | Tax Paid | Tax Assessment Tax Assessment Total Assessment is a certain percentage of the fair market value that is determined by local assessors to be the total taxable value of land and additions on the property. | Land | Improvement |
|---|---|---|---|---|
| 2025 | $1,640 | $22,388 | -- | -- |
| 2024 | $1,655 | $21,322 | -- | -- |
| 2023 | $1,655 | $36,730 | $7,340 | $29,390 |
| 2022 | $1,604 | $28,030 | $5,600 | $22,430 |
| 2021 | $1,695 | $26,300 | $5,260 | $21,040 |
| 2020 | $1,669 | $24,080 | $4,810 | $19,270 |
| 2019 | $1,536 | $22,120 | $4,420 | $17,700 |
| 2018 | $1,490 | $19,680 | $3,930 | $15,750 |
| 2017 | $1,432 | $17,960 | $3,590 | $14,370 |
| 2016 | $1,478 | $19,720 | $3,940 | $15,780 |
| 2015 | $1,351 | $16,950 | $3,390 | $13,560 |
Agents Affiliated with this Home
-
Eric Castillo-Wilson

Seller's Agent in 2018
Eric Castillo-Wilson
Realty One Group
(480) 466-6331
22 Total Sales
-
Tanya Lewellen

Buyer's Agent in 2018
Tanya Lewellen
Realty One Group
(720) 757-0744
10 Total Sales
-
Elisa Doran

Seller's Agent in 2016
Elisa Doran
HomeSmart
(480) 225-2203
10 Total Sales
Map
Source: Arizona Regional Multiple Listing Service (ARMLS)
MLS Number: 5476726
APN: 302-29-133
- 2150 N Ithica St
- 671 E Colt Ct Unit 133
- 948 E Savannah Dr
- 815 E Warner Rd Unit B-100
- 1450 W Sea Haze Dr
- 1600 N Saba St Unit 143
- 1600 N Saba St Unit 224
- 328 N Nevada St Unit 2
- 1601 N Saba St Unit 308
- 1601 N Saba St Unit 264
- 1601 N Saba St Unit 306
- 514 S Marina Dr
- 517 S Marina Dr
- 1321 W Clear Spring Dr
- 830 E Gila Ln
- 518 S Bay Shore Blvd
- 1538 W Wagner Dr
- 1457 W Bahia Ct
- 135 S Abalone Dr
- 1321 W Windrift Way
