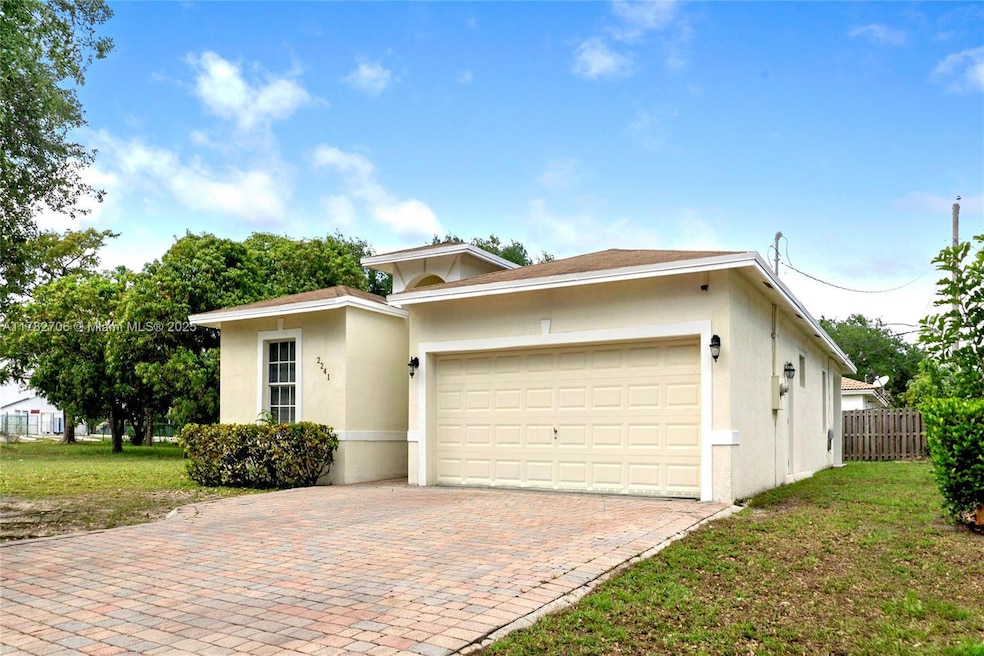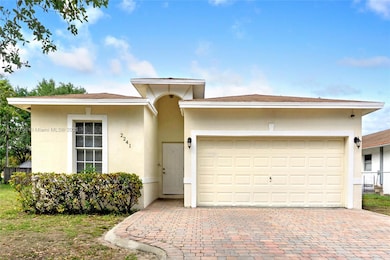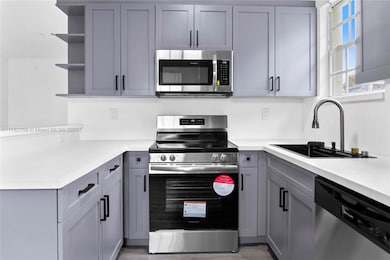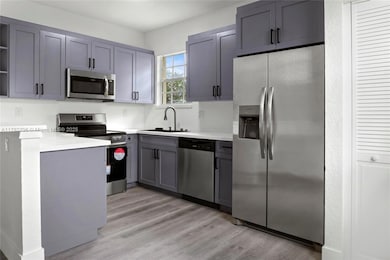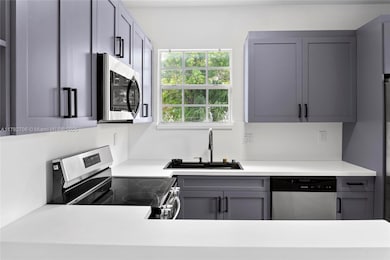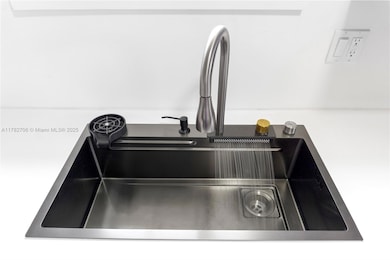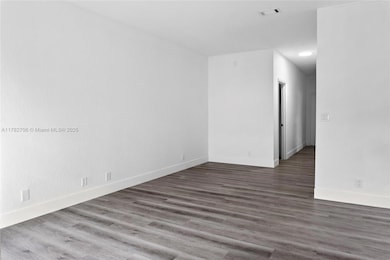
2241 NW 4th Ct Pompano Beach, FL 33069
Northwest Pompano NeighborhoodHighlights
- Garden View
- Walk-In Closet
- Laundry in Utility Room
- No HOA
- Patio
- 1-Story Property
About This Home
As of June 2025Amazing Find! This 3-bed, 2-bath home with 2-car Garage was built in 2007 - Newer than most homes in the area! Enjoy New Vinyl Plank Flooring, SS appliances, a Dedicated Laundry Room, Tankless Water Heater, and Fresh Interior Paint. The modern designed kitchen boasts shaker-style cabinets with sleek countertops and backsplash adding to the polished feel of the home. Both bathrooms offer glass-enclosed showers and spa-inspired shower towers for a luxurious touch. The paved driveway provides plenty of parking. Located just minutes from Harrah’s Casino, Walmart, CVS, I-95, the Turnpike, dining, banking, and more. Schedule your showing today!
Last Agent to Sell the Property
RE/MAX 5 Star Realty License #3101270 Listed on: 04/11/2025

Home Details
Home Type
- Single Family
Est. Annual Taxes
- $7,493
Year Built
- Built in 2007
Lot Details
- 5,157 Sq Ft Lot
- South Facing Home
- Fenced
- Property is zoned RM-12
Parking
- 2 Car Garage
- Driveway
- Paver Block
- Open Parking
Home Design
- Shingle Roof
- Concrete Block And Stucco Construction
Interior Spaces
- 1,263 Sq Ft Home
- 1-Story Property
- Vinyl Flooring
- Garden Views
- Fire and Smoke Detector
Kitchen
- Electric Range
- Microwave
- Dishwasher
- Disposal
Bedrooms and Bathrooms
- 3 Bedrooms
- Walk-In Closet
- 2 Full Bathrooms
Laundry
- Laundry in Utility Room
- Dryer
- Washer
Outdoor Features
- Patio
Schools
- Markham;Robert Elementary School
- Crystal Lakes Middle School
- Blanche Ely High School
Utilities
- Central Heating and Cooling System
- Electric Water Heater
Community Details
- No Home Owners Association
- Collier City Subdivision
Listing and Financial Details
- Assessor Parcel Number 484233020490
Ownership History
Purchase Details
Home Financials for this Owner
Home Financials are based on the most recent Mortgage that was taken out on this home.Purchase Details
Home Financials for this Owner
Home Financials are based on the most recent Mortgage that was taken out on this home.Purchase Details
Home Financials for this Owner
Home Financials are based on the most recent Mortgage that was taken out on this home.Purchase Details
Purchase Details
Home Financials for this Owner
Home Financials are based on the most recent Mortgage that was taken out on this home.Purchase Details
Home Financials for this Owner
Home Financials are based on the most recent Mortgage that was taken out on this home.Purchase Details
Home Financials for this Owner
Home Financials are based on the most recent Mortgage that was taken out on this home.Purchase Details
Purchase Details
Purchase Details
Similar Homes in the area
Home Values in the Area
Average Home Value in this Area
Purchase History
| Date | Type | Sale Price | Title Company |
|---|---|---|---|
| Warranty Deed | $435,000 | Empire Title Services | |
| Warranty Deed | $310,000 | Heritage Title | |
| Warranty Deed | $280,000 | South Florida Title Assc Llc | |
| Quit Claim Deed | -- | Attorney | |
| Warranty Deed | $100,000 | Consumers First Title Co Inc | |
| Warranty Deed | $180,000 | Surealty Title Inc | |
| Quit Claim Deed | -- | Attorney | |
| Legal Action Court Order | -- | -- | |
| Quit Claim Deed | -- | -- | |
| Public Action Common In Florida Clerks Tax Deed Or Tax Deeds Or Property Sold For Taxes | -- | -- |
Mortgage History
| Date | Status | Loan Amount | Loan Type |
|---|---|---|---|
| Open | $427,121 | FHA | |
| Previous Owner | $274,928 | FHA | |
| Previous Owner | $25,000 | Stand Alone Second | |
| Previous Owner | $160,000 | Purchase Money Mortgage | |
| Previous Owner | $154,000 | Unknown |
Property History
| Date | Event | Price | Change | Sq Ft Price |
|---|---|---|---|---|
| 06/06/2025 06/06/25 | Sold | $435,000 | -2.2% | $344 / Sq Ft |
| 04/11/2025 04/11/25 | For Sale | $444,900 | +43.5% | $352 / Sq Ft |
| 02/28/2025 02/28/25 | Sold | $310,000 | -3.1% | $245 / Sq Ft |
| 02/07/2025 02/07/25 | Price Changed | $320,000 | -11.1% | $253 / Sq Ft |
| 01/13/2025 01/13/25 | Price Changed | $360,000 | -10.0% | $285 / Sq Ft |
| 01/13/2025 01/13/25 | For Sale | $400,000 | +42.9% | $317 / Sq Ft |
| 01/05/2021 01/05/21 | Sold | $280,000 | -10.0% | $170 / Sq Ft |
| 12/06/2020 12/06/20 | Pending | -- | -- | -- |
| 08/26/2020 08/26/20 | For Sale | $311,000 | +211.0% | $189 / Sq Ft |
| 10/31/2012 10/31/12 | Sold | $100,000 | 0.0% | $61 / Sq Ft |
| 10/17/2012 10/17/12 | For Sale | $100,000 | -- | $61 / Sq Ft |
Tax History Compared to Growth
Tax History
| Year | Tax Paid | Tax Assessment Tax Assessment Total Assessment is a certain percentage of the fair market value that is determined by local assessors to be the total taxable value of land and additions on the property. | Land | Improvement |
|---|---|---|---|---|
| 2025 | $7,493 | $348,840 | $20,630 | $328,210 |
| 2024 | $6,990 | $348,840 | $20,630 | $328,210 |
| 2023 | $6,990 | $319,180 | $20,630 | $298,550 |
| 2022 | $5,970 | $319,690 | $20,630 | $299,060 |
| 2021 | $5,061 | $219,410 | $0 | $0 |
| 2020 | $4,580 | $245,020 | $20,630 | $224,390 |
| 2019 | $4,413 | $250,950 | $20,630 | $230,320 |
| 2018 | $3,681 | $185,970 | $15,470 | $170,500 |
| 2017 | $3,151 | $149,880 | $0 | $0 |
| 2016 | $3,066 | $144,720 | $0 | $0 |
| 2015 | $2,616 | $108,900 | $0 | $0 |
| 2014 | $2,258 | $99,000 | $0 | $0 |
| 2013 | -- | $90,000 | $10,310 | $79,690 |
Agents Affiliated with this Home
-
Nicholas Saavedra

Seller's Agent in 2025
Nicholas Saavedra
RE/MAX
(954) 651-1589
2 in this area
50 Total Sales
-
J
Seller's Agent in 2025
Jessica Alliance
MMLS Assoc.-Inactive Member
-
Michael Moraru
M
Buyer's Agent in 2025
Michael Moraru
M&M Realty, Investment and Management Corp.
(754) 701-0275
1 in this area
13 Total Sales
-
L
Seller's Agent in 2021
Laird Grayson
Coral Shores Realty
Map
Source: MIAMI REALTORS® MLS
MLS Number: A11782706
APN: 48-42-33-02-0490
- NW 23 Ave
- 2145 NW 4th St
- Tbd NW 5th St
- 2114 NW 5th St
- 2310 NW 2nd St
- 1848 NW 6th St
- 1950 NW 4th Ct
- 1831 NW 6th St
- 620 18 Manor
- 2055 NW 8th St
- 2522 NW 3rd St
- Parker Plan at Hunters Manor
- Aisle Plan at Hunters Manor
- Merrit Plan at Hunters Manor
- Sapole Plan at Hunters Manor
- Robie Plan at Hunters Manor
- 1021 NE 24th Ave Unit 9
- 1021 NE 24th Ave Unit 14
- 1021 NE 24th Ave Unit 12
- 1021 NE 24th Ave Unit 30
