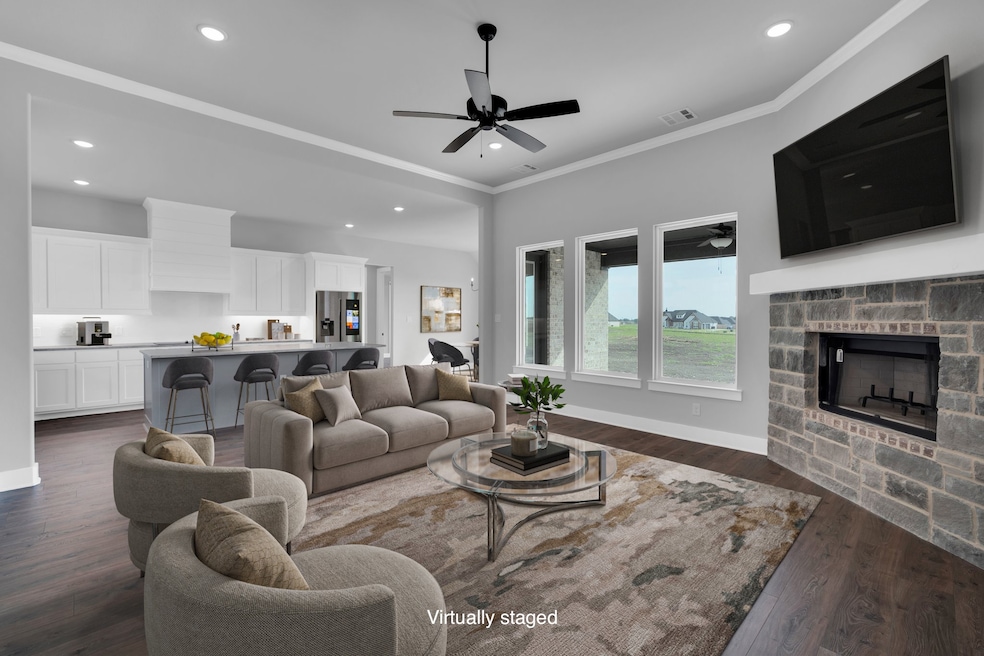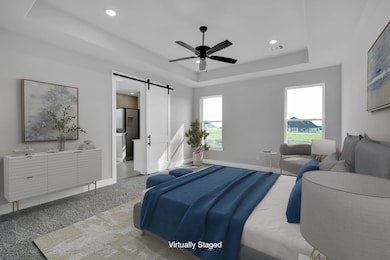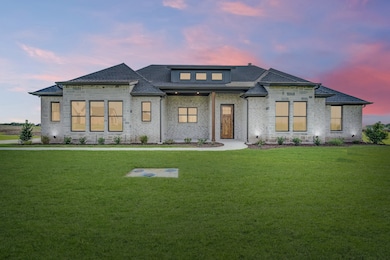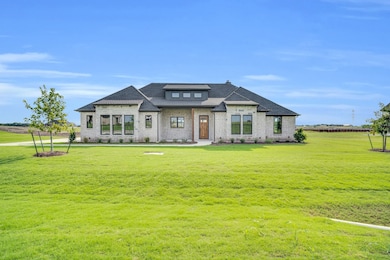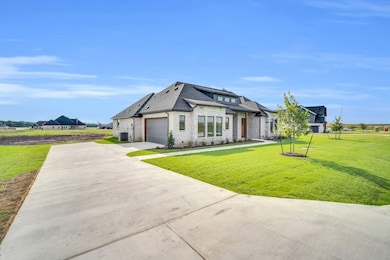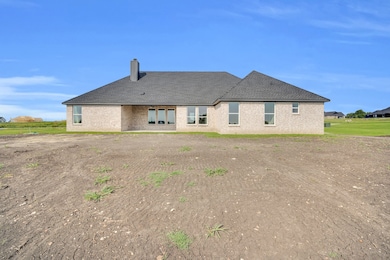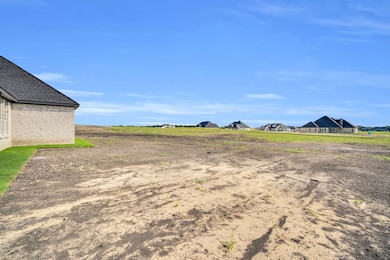2241 Pitchfork Ranch Rd Waxahachie, TX 75165
Highlights
- New Construction
- Traditional Architecture
- Lawn
- Wooden Elementary School Rated A-
- Granite Countertops
- Covered Patio or Porch
About This Home
House comes with oven, cooktop, microwave, but does not have a refrigerator. Enjoy NO CITY TAXES in this luxurious, newly constructed home in 2024, spanning 2,285 square feet. The property boasts 4 large bedrooms and 2 bathrooms, perfect for contemporary lifestyles. An open floor plan with generously sized, split bedrooms offers both privacy and practicality. Enhanced with decorative lighting, granite countertops, and numerous other exquisite finishes, this home stands out. Situated on a full acre, the new neighborhood is encircled by stunning farmland, creating a tranquil and scenic environment. A 2-car garage brings added convenience to this remarkable home. Seize the opportunity to make this beautiful residence yours.
Listing Agent
Keller Williams Realty Brokerage Phone: (469) 583-2761 License #0648604 Listed on: 07/11/2025

Home Details
Home Type
- Single Family
Year Built
- Built in 2024 | New Construction
Lot Details
- 1 Acre Lot
- Landscaped
- Lawn
- Back Yard
HOA Fees
- $54 Monthly HOA Fees
Parking
- 2 Car Attached Garage
- Single Garage Door
Home Design
- Traditional Architecture
- Brick Exterior Construction
- Slab Foundation
- Composition Roof
Interior Spaces
- 2,285 Sq Ft Home
- 1-Story Property
- Decorative Lighting
- Wood Burning Fireplace
- Fire and Smoke Detector
Kitchen
- Electric Oven
- Electric Cooktop
- Microwave
- Dishwasher
- Granite Countertops
Flooring
- Carpet
- Luxury Vinyl Plank Tile
Bedrooms and Bathrooms
- 4 Bedrooms
- 2 Full Bathrooms
- Double Vanity
Outdoor Features
- Covered Patio or Porch
Schools
- Wooden Elementary School
- Red Oak High School
Utilities
- Central Heating and Cooling System
- Aerobic Septic System
- High Speed Internet
Listing and Financial Details
- Residential Lease
- Property Available on 7/13/25
- Tenant pays for all utilities, cable TV, electricity, grounds care, insurance, pest control, security, sewer, trash collection, water
- Legal Lot and Block 10 / C
- Assessor Parcel Number 302205
Community Details
Overview
- Association fees include management
- Proper HOA Managment Co. Association
- Bison Meadows Subdivision
Pet Policy
- No Pets Allowed
Map
Source: North Texas Real Estate Information Systems (NTREIS)
MLS Number: 20997566
APN: 302205
- 4551 Swenson Ranch Rd
- 2260 Pitchfork Ranch Rd
- 4540 Swenson Ranch Rd
- 4541 Swenson Ranch Rd
- 2240 La Escolero Ranch
- 4510 Matador Ranch Ct
- 129 Eagle Ridge Dr
- 126 Davenport Ln
- 231 Remington Dr
- 125 Courtney Cir
- 1744 Butcher Rd
- 141 Chazlynn Ct
- 105 Courtney Cir
- 440 Robnett Rd
- TBD 1 Butcher Rd
- TBD Lot 11A Robnett Rd
- TBD Lot 1A Robnett Rd
- TBD Robnett Rd Unit 13
- TBD Robnett Rd Unit 12 A
- TBD Robnett Rd Unit 11
- 2344 Murphy Ct
- 2352 Murphy Ct
- 2360 Murphy Ct
- 2369 Murphy Ct
- 2377 Murphy Ct
- 2311 Murphy Ct
- 2321 Murphy Ct
- 112 Dublin Cir
- 3803 Fm 813
- 117 Barbara Way
- 102 Chesterfield Cir
- 215 Nottingham Dr Unit ID1019588P
- 1306 Broadhead Rd Unit B
- 710 Adams St
- 600 E North Grove Blvd
- 529 Windrow Ln
- 101 Aucuba Ln
- 528 Sagebrush Ln
- 213 Nocona Dr Unit ID1019562P
- 211 Sendero Dr
