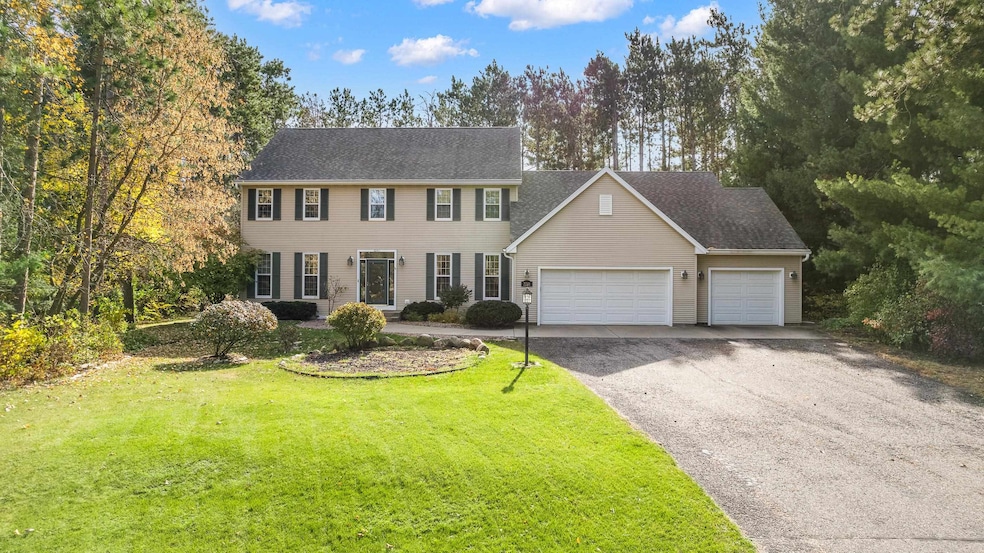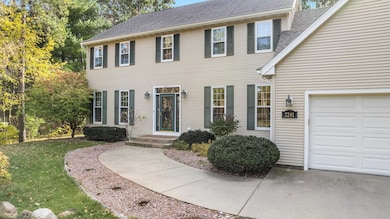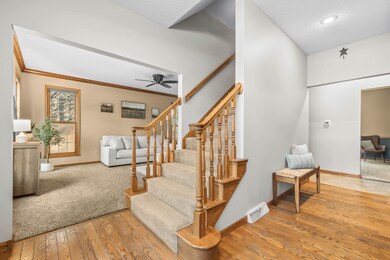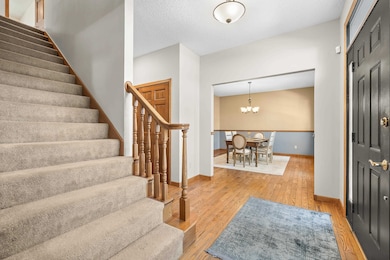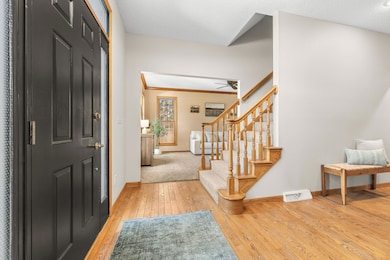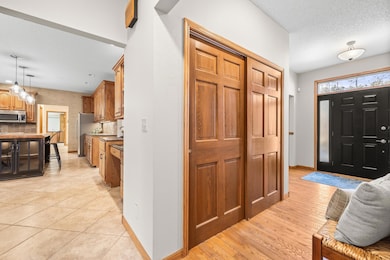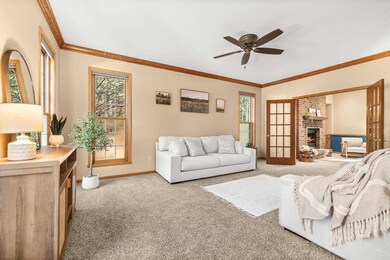
2241 Shadowview Cir Plover, WI 54467
Highlights
- Colonial Architecture
- Whirlpool Bathtub
- 3 Car Attached Garage
- Wood Flooring
- First Floor Utility Room
- Walk-In Closet
About This Home
As of May 2025Exceptional Colonial-style home offering 4 spacious bedrooms, 3.5 bathrooms, and over 4,200 sq ft of luxurious living space. Every room exudes a sense of comfort and elegance, from the stunning kitchen to the inviting sunroom bathrooms and private backyard . This grand residence seamlessly combines classic charm with modern comfort, making it the perfect place to relax and entertain in style.
Home Details
Home Type
- Single Family
Est. Annual Taxes
- $7,531
Year Built
- Built in 1993
Lot Details
- 0.51 Acre Lot
- Sprinkler System
Home Design
- Colonial Architecture
- Shingle Roof
- Vinyl Siding
Interior Spaces
- 2-Story Property
- Ceiling Fan
- Gas Log Fireplace
- First Floor Utility Room
- Partially Finished Basement
- Basement Fills Entire Space Under The House
Kitchen
- Range
- Microwave
- Dishwasher
- Disposal
Flooring
- Wood
- Carpet
- Tile
Bedrooms and Bathrooms
- 4 Bedrooms
- Walk-In Closet
- Bathroom on Main Level
- Whirlpool Bathtub
Laundry
- Laundry on main level
- Dryer
- Washer
Home Security
- Carbon Monoxide Detectors
- Fire and Smoke Detector
Parking
- 3 Car Attached Garage
- Garage Door Opener
- Driveway
Outdoor Features
- Patio
Utilities
- Forced Air Heating and Cooling System
- Natural Gas Water Heater
- Public Septic
- High Speed Internet
Listing and Financial Details
- Assessor Parcel Number 173-79-H23
Ownership History
Purchase Details
Home Financials for this Owner
Home Financials are based on the most recent Mortgage that was taken out on this home.Similar Homes in Plover, WI
Home Values in the Area
Average Home Value in this Area
Purchase History
| Date | Type | Sale Price | Title Company |
|---|---|---|---|
| Warranty Deed | $575,000 | Gowey Abstract & Title |
Mortgage History
| Date | Status | Loan Amount | Loan Type |
|---|---|---|---|
| Previous Owner | $377,900 | No Value Available |
Property History
| Date | Event | Price | Change | Sq Ft Price |
|---|---|---|---|---|
| 05/02/2025 05/02/25 | Sold | $575,000 | 0.0% | $135 / Sq Ft |
| 03/12/2025 03/12/25 | For Sale | $574,900 | +76.9% | $135 / Sq Ft |
| 07/20/2017 07/20/17 | Sold | $325,000 | -11.0% | $76 / Sq Ft |
| 05/25/2017 05/25/17 | Pending | -- | -- | -- |
| 03/06/2017 03/06/17 | For Sale | $365,000 | -- | $86 / Sq Ft |
Tax History Compared to Growth
Tax History
| Year | Tax Paid | Tax Assessment Tax Assessment Total Assessment is a certain percentage of the fair market value that is determined by local assessors to be the total taxable value of land and additions on the property. | Land | Improvement |
|---|---|---|---|---|
| 2024 | $7,531 | $431,700 | $54,900 | $376,800 |
| 2023 | $7,265 | $431,700 | $54,900 | $376,800 |
| 2022 | $7,132 | $431,700 | $54,900 | $376,800 |
| 2021 | $7,306 | $301,000 | $41,100 | $259,900 |
| 2020 | $7,380 | $301,000 | $41,100 | $259,900 |
| 2019 | $7,167 | $301,000 | $41,100 | $259,900 |
| 2018 | $6,733 | $301,000 | $41,100 | $259,900 |
| 2017 | $6,106 | $301,000 | $41,100 | $259,900 |
| 2016 | $6,032 | $301,000 | $41,100 | $259,900 |
| 2015 | $6,122 | $301,000 | $41,100 | $259,900 |
| 2014 | $6,022 | $301,000 | $41,100 | $259,900 |
Agents Affiliated with this Home
-
The Legacy Group
T
Seller's Agent in 2025
The Legacy Group
THE LEGACY GROUP
295 Total Sales
-
TEAM K&K REALTY
T
Buyer's Agent in 2025
TEAM K&K REALTY
LAKELAND REAL ESTATE LLC
(715) 252-0667
115 Total Sales
-
ELITE REALTY TEA TODD REILLY & TIFFANY BRO
E
Seller's Agent in 2017
ELITE REALTY TEA TODD REILLY & TIFFANY BRO
eXp - Elite Realty
(715) 347-3600
438 Total Sales
-
Natalie Aneskavich

Buyer's Agent in 2017
Natalie Aneskavich
LAKELAND REAL ESTATE LLC
(715) 451-9500
61 Total Sales
Map
Source: Central Wisconsin Multiple Listing Service
MLS Number: 22500812
APN: 173-79-H23
- 1910 Adams St
- 2410 Springville Dr
- 2320 Washington Ave
- Lot 1 Springville Dr
- 1980 Norway Pine Dr
- 2311 Maplewood Dr
- 1930 Waterview Blvd
- 2940 Plover Springs Dr
- 1821 Post Rd
- 2730 Chestnut Dr
- 2700 Post Rd
- 2621 Russet Dr
- 1001 Victorian Ln
- 1030 Woodland Ct
- 1020 Victorian Ln
- 66.81 Acres Porter Rd
- Lot 4 Empire Sq Plover Rd
- Lot 3 Empire Sq Plover Rd
- 2800 Village Park Dr
- Lot 2 Empire Sq Plover Rd
