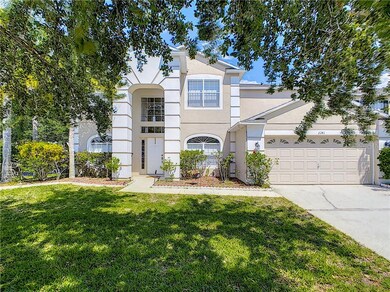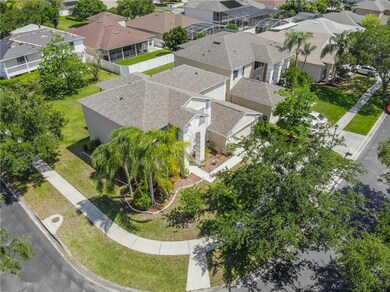
2241 Stone Cross Cir Orlando, FL 32828
Highlights
- Golf Course Community
- Fitness Center
- Open Floorplan
- Stone Lakes Elementary School Rated A
- Gated Community
- Deck
About This Home
As of July 2020Welcome home to this beautiful home 3 bedroom, 2 ½ bath, with a large study or additional bedroom downstairs. This home is located within 24-hour guarded golf community of Stoneybrook in East Orlando. Once you walk into this gorgeous home you will be greeted to 20' ceilings, large windows allowing lots of lighting, a formal living room and a beautiful crystal chandelier in dining room. You will enter into a spacious family room with a gas fireplace. Kitchen has been updated with granite counter tops, new sink and fixtures. Nice dinette area with bay windows. Upstairs you have the master suite and 2 additional spacious bedroom. Included upstairs you will find a large loft area leading to a wonderful balcony. Upgrades includes: New Roof, newer HVAC System, new exterior and interior paint including doors, baseboards, stair rails & ceiling, new tile flooring on 1st floor, upstairs has laminated floors. New steps on stairway and new window blinds. This home is in move-in condition. Stoneybrook community offers state-of-the-art clubhouse with fitness center full of amazing workout classes and bootcamp, sauna, community rental space which hosts lots of activities for adults or for the family, resort-style swimming pool, playground, baseball field, tennis & basketball courts, walking trails, lush nature & golf vistas. A-rated Schools. There are lots to do in the nearby communities like Avalon Park with clinic, shops, banks, restaurants, gas station and more. Close to Waterford Lakes Town Center and UCF, easy access to 528, 408 & 417, minutes from Lockheed Martin, downtown Orlando, the MCO airport, Lake Nona, and Medical City. Less then an hour away to the beaches and major attractions.
Last Agent to Sell the Property
RE/MAX INNOVATION License #3117824 Listed on: 04/25/2020

Home Details
Home Type
- Single Family
Est. Annual Taxes
- $4,995
Year Built
- Built in 1999
Lot Details
- 7,840 Sq Ft Lot
- West Facing Home
- Mature Landscaping
- Corner Lot
- Irrigation
- Landscaped with Trees
- Property is zoned P-D
HOA Fees
- $172 Monthly HOA Fees
Parking
- 2 Car Attached Garage
Home Design
- Contemporary Architecture
- Bi-Level Home
- Slab Foundation
- Shingle Roof
- Block Exterior
- Stucco
Interior Spaces
- 2,529 Sq Ft Home
- Open Floorplan
- Vaulted Ceiling
- Ceiling Fan
- Gas Fireplace
- Blinds
- Family Room with Fireplace
- Great Room
- Family Room Off Kitchen
- Separate Formal Living Room
- Breakfast Room
- Formal Dining Room
- Inside Utility
- Laundry Room
- Fire and Smoke Detector
Kitchen
- Range
- Microwave
- Dishwasher
- Stone Countertops
- Disposal
Flooring
- Laminate
- Ceramic Tile
Bedrooms and Bathrooms
- 4 Bedrooms
- Walk-In Closet
Outdoor Features
- Deck
- Patio
- Rear Porch
Schools
- Stone Lake Elementary School
- Avalon Middle School
- Timber Creek High School
Utilities
- Central Air
- Heating Available
- Thermostat
- Electric Water Heater
- Cable TV Available
Listing and Financial Details
- Down Payment Assistance Available
- Visit Down Payment Resource Website
- Legal Lot and Block 140 / 21
- Assessor Parcel Number 02-23-31-1980-21-140
Community Details
Overview
- Association fees include cable TV, community pool, escrow reserves fund, internet, ground maintenance, manager, pool maintenance, recreational facilities
- Juanita Martinez Association, Phone Number (407) 249-7010
- Visit Association Website
- Stoneybrook Unit 1 Subdivision
- The community has rules related to deed restrictions, allowable golf cart usage in the community
- Rental Restrictions
Amenities
- Sauna
Recreation
- Golf Course Community
- Tennis Courts
- Racquetball
- Recreation Facilities
- Community Playground
- Fitness Center
- Community Pool
- Park
Security
- Security Service
- Gated Community
Ownership History
Purchase Details
Home Financials for this Owner
Home Financials are based on the most recent Mortgage that was taken out on this home.Purchase Details
Home Financials for this Owner
Home Financials are based on the most recent Mortgage that was taken out on this home.Purchase Details
Home Financials for this Owner
Home Financials are based on the most recent Mortgage that was taken out on this home.Purchase Details
Home Financials for this Owner
Home Financials are based on the most recent Mortgage that was taken out on this home.Similar Homes in Orlando, FL
Home Values in the Area
Average Home Value in this Area
Purchase History
| Date | Type | Sale Price | Title Company |
|---|---|---|---|
| Warranty Deed | $347,000 | Fidelity Natl Ttl Of Fl Inc | |
| Warranty Deed | $330,000 | First American Title Ins Co | |
| Warranty Deed | $360,000 | Vic Fidelity Title Corp | |
| Warranty Deed | $178,900 | -- |
Mortgage History
| Date | Status | Loan Amount | Loan Type |
|---|---|---|---|
| Open | $317,000 | New Conventional | |
| Previous Owner | $288,000 | Fannie Mae Freddie Mac | |
| Previous Owner | $50,000 | Unknown | |
| Previous Owner | $150,000 | Credit Line Revolving | |
| Previous Owner | $240,000 | New Conventional | |
| Previous Owner | $75,000 | New Conventional |
Property History
| Date | Event | Price | Change | Sq Ft Price |
|---|---|---|---|---|
| 07/16/2020 07/16/20 | Sold | $347,000 | -3.6% | $137 / Sq Ft |
| 05/31/2020 05/31/20 | Pending | -- | -- | -- |
| 04/20/2020 04/20/20 | For Sale | $359,900 | +9.1% | $142 / Sq Ft |
| 11/19/2019 11/19/19 | Sold | $330,000 | -2.7% | $130 / Sq Ft |
| 11/01/2019 11/01/19 | Pending | -- | -- | -- |
| 09/15/2019 09/15/19 | Price Changed | $339,000 | -0.3% | $134 / Sq Ft |
| 07/16/2019 07/16/19 | Price Changed | $340,000 | -2.9% | $134 / Sq Ft |
| 04/13/2019 04/13/19 | For Sale | $350,000 | -- | $138 / Sq Ft |
Tax History Compared to Growth
Tax History
| Year | Tax Paid | Tax Assessment Tax Assessment Total Assessment is a certain percentage of the fair market value that is determined by local assessors to be the total taxable value of land and additions on the property. | Land | Improvement |
|---|---|---|---|---|
| 2025 | $5,189 | $353,593 | -- | -- |
| 2024 | $4,835 | $353,593 | -- | -- |
| 2023 | $4,835 | $333,619 | $0 | $0 |
| 2022 | $4,642 | $321,960 | $0 | $0 |
| 2021 | $4,571 | $312,583 | $80,000 | $232,583 |
| 2020 | $4,724 | $293,299 | $80,000 | $213,299 |
| 2019 | $4,995 | $295,023 | $80,000 | $215,023 |
| 2018 | $4,638 | $271,138 | $60,000 | $211,138 |
| 2017 | $4,242 | $242,285 | $55,000 | $187,285 |
| 2016 | $4,129 | $231,680 | $50,000 | $181,680 |
| 2015 | $3,998 | $218,549 | $50,000 | $168,549 |
| 2014 | $3,792 | $202,919 | $50,000 | $152,919 |
Agents Affiliated with this Home
-

Seller's Agent in 2020
Millie Brockmeyer
RE/MAX
(407) 970-9782
134 Total Sales
-

Buyer's Agent in 2020
Jose Rodriguez
THE PROPERTY PROS REAL ESTATE, INC
(619) 947-2787
34 Total Sales
-

Seller's Agent in 2019
Shettle Huynh
FLORIDA REALTY INVESTMENTS
(407) 334-5575
88 Total Sales
-

Buyer's Agent in 2019
Veronica Figueroa
EXP REALTY LLC
(407) 479-4577
1,983 Total Sales
-

Buyer Co-Listing Agent in 2019
Christina Dalton
LPT REALTY, LLC
(407) 587-6083
99 Total Sales
Map
Source: Stellar MLS
MLS Number: O5858653
APN: 02-2331-1980-21-140
- 2085 Stone Cross Cir
- 2341 Stone Cross Cir
- 2216 Heathwood Cir
- 219 Isle of Sky Cir
- 2504 Wembleycross Way
- 224 Hammock Dunes Place
- 14130 Leicester Ln
- 2540 Wembleycross Way
- 13217 Briar Forest Ct
- 13129 Cog Hill Way
- 1012 Marisol Ct
- 12643 Lakebrook Dr
- 2109 Stone Abbey Blvd
- 13328 Lake Turnberry Cir
- 128 Sandhill Crane Run
- 2006 Stone Abbey Blvd
- 12543 Waterhaven Cir
- 13216 Wild Duck Ct
- 13519 Bristlecone Cir
- 13331 Meadowlark Ln






