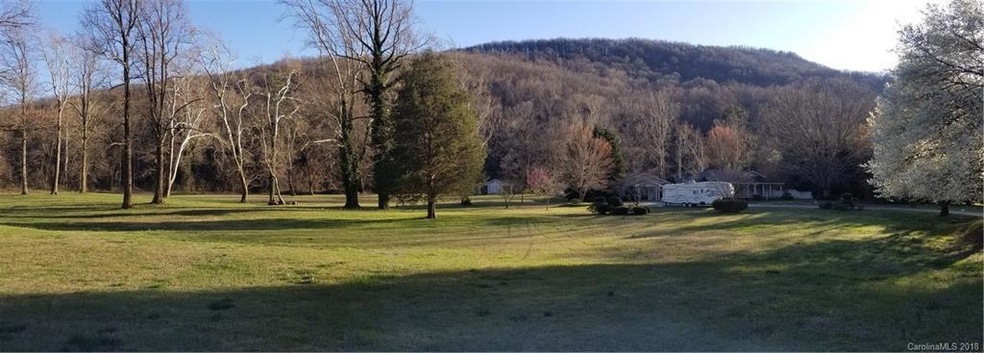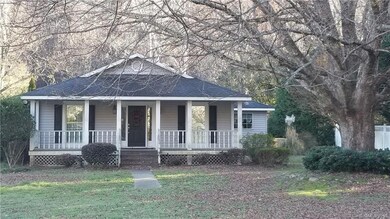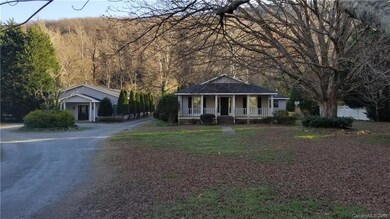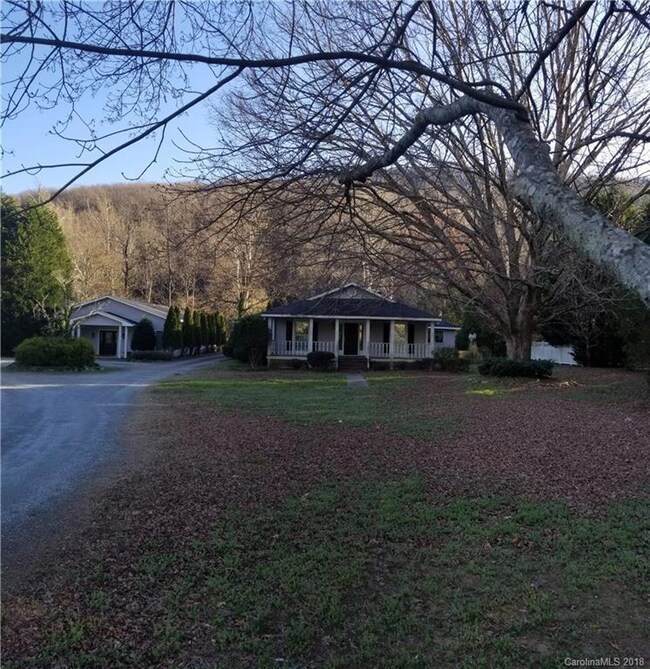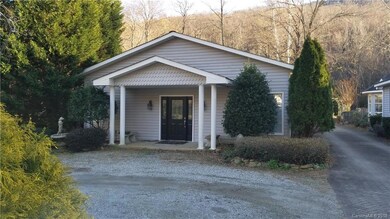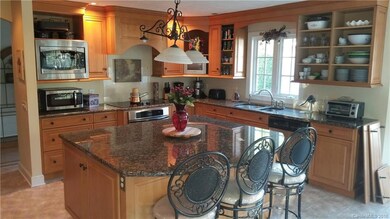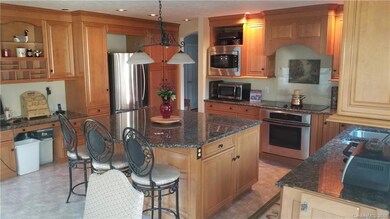
Estimated Value: $387,612
Highlights
- Guest House
- Waterfront
- Open Floorplan
- Whirlpool in Pool
- 3.9 Acre Lot
- Deck
About This Home
As of December 2018If you are looking for Peace in The Valley, then look no further! This property has everything you could possibly want - Disney-Land for you & your family! Large 3500+ SQFT home right on the N. Pacolet River! Property boasts: an In-ground pool w/ a pool house that has a full bath & a brand new Hot Tub!; Home has 4 BR, 3 1/2 baths formal living & dining rooms, Great Room, Large Open Kitchen with granite, a huge Laundry Room & pantry...Wood floors, vaulted ceilings, & more! A large 3 Car Garage and Workshop also has a heated & cooled apartment - great for guests, kids, or recreation / hobbies! The kids will love the Playground ~ storage building for your lawn equipment! A deck across the back of the home leads down to the in ground pool, with stone paver surround, which looks out over the Pacolet River! Absolutely Amazing & Beautiful! Listen to the rushing water all year long! Gorgeous Bradford Pear Trees line the driveway... 3.9 flat green acres is your yard so Bring the horses too!
Last Agent to Sell the Property
SC NC Realty Brokerage Email: jeremywoodrealtor@gmail.com License #274782 Listed on: 02/27/2018
Last Buyer's Agent
Kim Taylor
Preston Real Estate, LLC License #303406
Home Details
Home Type
- Single Family
Est. Annual Taxes
- $2,854
Year Built
- Built in 1960
Lot Details
- 3.9 Acre Lot
- Waterfront
- Front Green Space
- Private Lot
- Paved or Partially Paved Lot
- Level Lot
- Open Lot
- Wooded Lot
- Property is zoned MX
Parking
- 3 Car Detached Garage
- Workshop in Garage
- Circular Driveway
- 4 Open Parking Spaces
Property Views
- Water
- Mountain
Home Design
- Ranch Style House
- Vinyl Siding
Interior Spaces
- 3,600 Sq Ft Home
- Open Floorplan
- Built-In Features
- Cathedral Ceiling
- Ceiling Fan
- Propane Fireplace
- Window Treatments
- Family Room with Fireplace
- Great Room with Fireplace
- Crawl Space
- Permanent Attic Stairs
Kitchen
- Breakfast Bar
- Electric Cooktop
- Microwave
- Kitchen Island
Flooring
- Wood
- Tile
- Vinyl
Bedrooms and Bathrooms
- 4 Main Level Bedrooms
- Split Bedroom Floorplan
- Walk-In Closet
Laundry
- Laundry Room
- Electric Dryer Hookup
Pool
- Whirlpool in Pool
- In Ground Pool
- Spa
Outdoor Features
- Deck
- Patio
- Separate Outdoor Workshop
- Shed
- Front Porch
Additional Homes
- Guest House
- Separate Entry Quarters
Schools
- Tryon Elementary School
- Polk Middle School
- Polk High School
Farming
- Pasture
Utilities
- Forced Air Heating System
- Heat Pump System
- Heating System Uses Natural Gas
- Heating System Uses Oil
- Propane
- Electric Water Heater
- Septic Tank
Listing and Financial Details
- Assessor Parcel Number P35-42 & 376
Community Details
Overview
- No Home Owners Association
Recreation
- Community Playground
- Community Spa
Ownership History
Purchase Details
Purchase Details
Purchase Details
Similar Homes in the area
Home Values in the Area
Average Home Value in this Area
Purchase History
| Date | Buyer | Sale Price | Title Company |
|---|---|---|---|
| Johnson Linda J | -- | -- | |
| Johnson Linda J | -- | -- | |
| Johnson Linda J | -- | -- |
Mortgage History
| Date | Status | Borrower | Loan Amount |
|---|---|---|---|
| Open | Johnson Linda J | $150,000 | |
| Closed | Johnson Linda J | $30,000 |
Property History
| Date | Event | Price | Change | Sq Ft Price |
|---|---|---|---|---|
| 12/10/2018 12/10/18 | Sold | $250,000 | -34.2% | $69 / Sq Ft |
| 10/22/2018 10/22/18 | Pending | -- | -- | -- |
| 09/23/2018 09/23/18 | Price Changed | $380,000 | -15.4% | $106 / Sq Ft |
| 02/27/2018 02/27/18 | For Sale | $449,000 | -- | $125 / Sq Ft |
Tax History Compared to Growth
Tax History
| Year | Tax Paid | Tax Assessment Tax Assessment Total Assessment is a certain percentage of the fair market value that is determined by local assessors to be the total taxable value of land and additions on the property. | Land | Improvement |
|---|---|---|---|---|
| 2024 | $2,854 | $401,112 | $44,400 | $356,712 |
| 2023 | $1,657 | $401,112 | $44,400 | $356,712 |
| 2022 | $1,582 | $401,112 | $44,400 | $356,712 |
| 2021 | $1,551 | $401,112 | $44,400 | $356,712 |
| 2020 | $1,639 | $392,909 | $44,400 | $348,509 |
| 2019 | $1,609 | $392,909 | $44,400 | $348,509 |
| 2018 | $3,515 | $517,054 | $56,900 | $460,154 |
| 2017 | $3,308 | $540,643 | $55,490 | $485,153 |
| 2016 | $3,523 | $540,643 | $55,490 | $485,153 |
| 2015 | $107 | $0 | $0 | $0 |
| 2014 | $3,250 | $0 | $0 | $0 |
| 2013 | -- | $0 | $0 | $0 |
Agents Affiliated with this Home
-
Jeremy Wood

Seller's Agent in 2018
Jeremy Wood
SC NC Realty
(864) 436-1768
33 in this area
235 Total Sales
-

Buyer's Agent in 2018
Kim Taylor
Preston Real Estate, LLC
Map
Source: Canopy MLS (Canopy Realtor® Association)
MLS Number: 3364685
APN: P35-42
- 2010 Us Hwy 176 None
- 25 Wall Rd
- 373 Vineyard Rd
- 100 Stone Circle Dr
- 81 Jericho Dr
- 1020 Vineyard Rd
- 3016 Us 176 Hwy
- 100 Ivy Hills Ln
- 144 Miller Dr
- TBD Country Club Rd
- 0 Judge Rd
- LOT 8 Azalea Way
- LOT 7 Azalea Way
- 93 Villa Barbara Ln
- 25 Little Falls Dr
- - Melrose Mountain Rd Unit 630 & 631
- 160 Hidden Hill Rd
- 419 Hidden Hill Rd
- 160 Lakota Ln
- LOT 11 Rhododendron Dr
- 2241 Us 176 Hwy
- 2289 Us 176 Hwy
- 2226 U S 176 Hwy
- 2226 Us 176 Hwy
- 2226 Us Hwy 176 Hwy
- 2226 176
- 2183 Highway 176
- 2183 Highway 176
- 2183 Hwy 176
- 2183 Nc Highway 176 Hwy
- 2351 U S 176 Unit 4
- 250 Riverview Rd
- 2135 U S 176
- 2135 Us 176 Hwy
- 114 Riverview Rd
- 12 Riverview Rd
- 130 Edney Rd
- 2180 Us 176 Hwy
- 70 Edney Rd
- 2382 Highway 176
