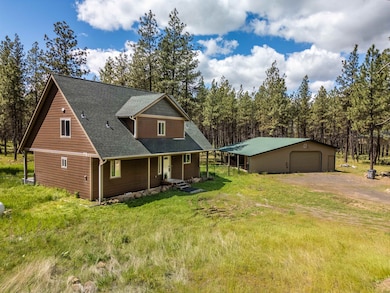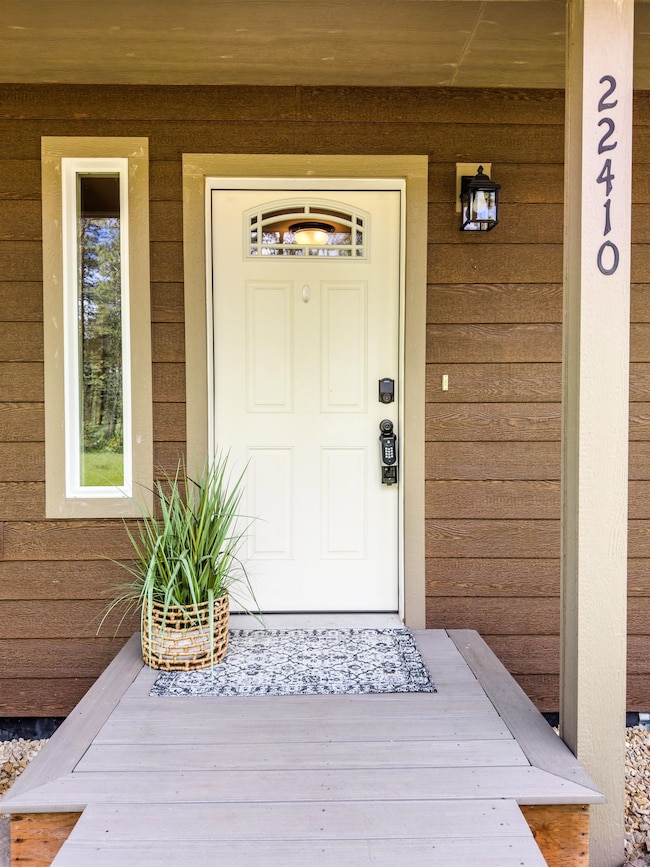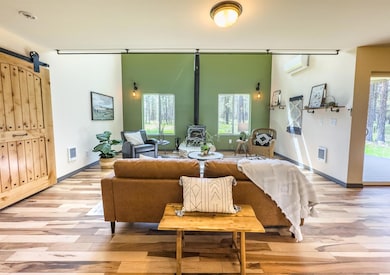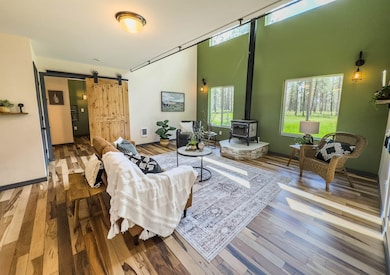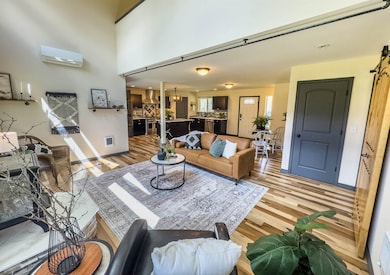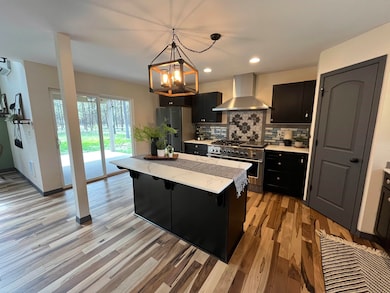22410 S Ritchey Rd Cheney, WA 99004
Estimated payment $3,296/month
Highlights
- Very Popular Property
- Craftsman Architecture
- Orchard
- Horses Allowed On Property
- Deck
- Secluded Lot
About This Home
Newer Custom Cheney Area Home, 8.98 acres w/ a Huge Shop. Beautifully built w/ high end finishes. Main floor living, great room w/ vaulted ceiling & wall of windows. Wood floors through-out main floor. High end chef's kitchen, 48in Gas Range, pot filler, hard surface counters, large island & pantry. All appliances included. Wood burning stove. Main floor primary w/ double sinks, large shower, & walk-in closet, stack washer & dryer. Upstairs lofted living area, perfect for an In-law space w/ bedroom & full bathroom or Additional 3rd bedroom. 2 covered decks off living area & the primary. On demand HW & filtration system. Mini-split AC. Huge heated & insulated shop, ready for an ADU w/ roughed in kitchen & bathroom. Covered lean-to area. Huge covered RV parking & full hook-ups, water, power & septic. Generator ready. Gated driveway. Fenced backyard. Private setting, close to paved & plowed highway. Beautifully treed land. Great well. 8 MINS to CHENEY shopping, 2 MINS to I-9.
Home Details
Home Type
- Single Family
Est. Annual Taxes
- $4,781
Year Built
- Built in 2019
Lot Details
- 8.96 Acre Lot
- Fenced Yard
- Secluded Lot
- Level Lot
- Partial Sprinkler System
- Orchard
- Landscaped with Trees
Parking
- 4 Car Detached Garage
- Workshop in Garage
Home Design
- Craftsman Architecture
Interior Spaces
- 2-Story Property
- Woodwork
- Cathedral Ceiling
- Wood Burning Fireplace
- Vinyl Clad Windows
- Utility Room
- Wood Flooring
- Territorial Views
Kitchen
- Double Oven
- Gas Range
- Free-Standing Range
- Dishwasher
- Solid Surface Countertops
Bedrooms and Bathrooms
- 2 Bedrooms
- 2 Bathrooms
Laundry
- Dryer
- Washer
Outdoor Features
- Deck
- Patio
- Separate Outdoor Workshop
Schools
- Cheney Middle School
- Cheney High School
Horse Facilities and Amenities
- Horses Allowed On Property
Utilities
- Ductless Heating Or Cooling System
- Cooling System Mounted In Outer Wall Opening
- High Speed Internet
Community Details
- No Home Owners Association
Listing and Financial Details
- Assessor Parcel Number 03264.9023
Map
Home Values in the Area
Average Home Value in this Area
Tax History
| Year | Tax Paid | Tax Assessment Tax Assessment Total Assessment is a certain percentage of the fair market value that is determined by local assessors to be the total taxable value of land and additions on the property. | Land | Improvement |
|---|---|---|---|---|
| 2025 | $4,781 | $483,020 | $154,720 | $328,300 |
| 2024 | $4,781 | $490,360 | $127,760 | $362,600 |
| 2023 | $4,294 | $515,560 | $127,760 | $387,800 |
| 2022 | $4,197 | $515,560 | $127,760 | $387,800 |
| 2021 | $3,861 | $348,800 | $70,100 | $278,700 |
| 2020 | $961 | $81,110 | $50,710 | $30,400 |
| 2019 | $916 | $81,710 | $50,710 | $31,000 |
| 2018 | $947 | $71,800 | $39,900 | $31,900 |
| 2017 | $686 | $57,300 | $39,900 | $17,400 |
| 2016 | $697 | $56,000 | $39,900 | $16,100 |
| 2015 | $733 | $56,500 | $39,900 | $16,600 |
| 2014 | -- | $56,500 | $39,900 | $16,600 |
| 2013 | -- | $0 | $0 | $0 |
Property History
| Date | Event | Price | List to Sale | Price per Sq Ft | Prior Sale |
|---|---|---|---|---|---|
| 10/30/2025 10/30/25 | For Sale | $549,900 | +358.3% | -- | |
| 07/21/2016 07/21/16 | Sold | $120,000 | -3.9% | -- | View Prior Sale |
| 06/29/2016 06/29/16 | Pending | -- | -- | -- | |
| 05/31/2016 05/31/16 | For Sale | $124,900 | -- | -- |
Purchase History
| Date | Type | Sale Price | Title Company |
|---|---|---|---|
| Warranty Deed | $120,000 | Spokane County Title Company |
Mortgage History
| Date | Status | Loan Amount | Loan Type |
|---|---|---|---|
| Open | $96,000 | Adjustable Rate Mortgage/ARM |
Source: Spokane Association of REALTORS®
MLS Number: 202526142
APN: 03264.9023
- NKA S Ritchey Rd Unit 23679 S Ritchey Rd.
- 20902 S Ritchey Rd
- 21220 W Watt Rd
- 20595 W Baker Rd
- 20112 W Baker Rd
- NKA Lance Hill Rd Unit Parcel 02226.9011
- NKA Lance Hill Rd Unit Parcel 02226.9013
- 27210 W Cornwall Rd
- 23912 S B St
- 25012 S Harmony Rd
- 000 S Phillips Rd
- 25202 S Columbia Basin Hwy
- 17210 S Bluebird Rd
- 15726 S Clear Lake Rd
- 20107 S Harrison Rd
- 19456 S Harrison Rd
- 21110 W Blue Heron Rd
- 15817 S Whitehouse Ln
- 27816 W Drumheller Rd
- 27820 W Drumheller Rd

