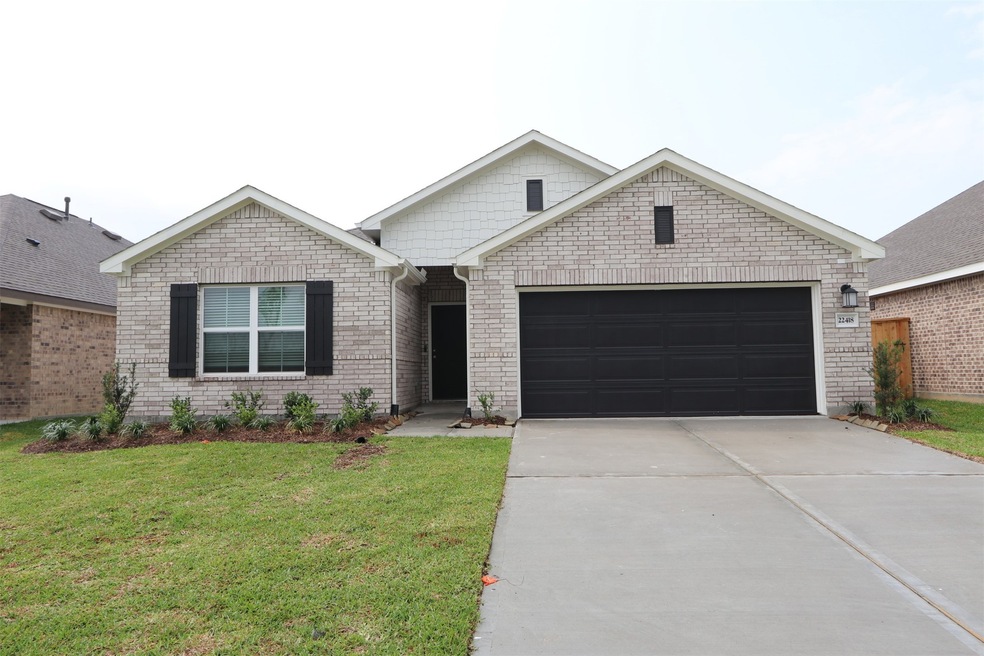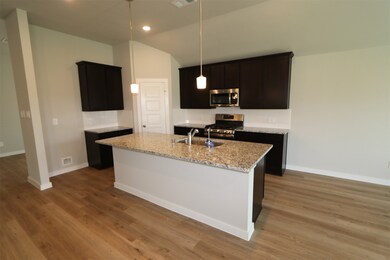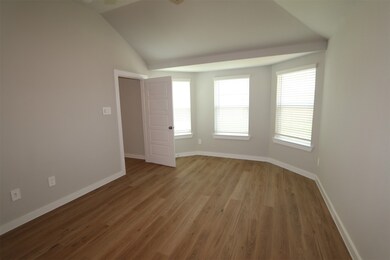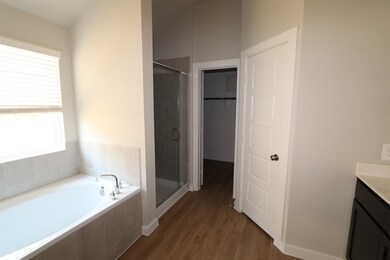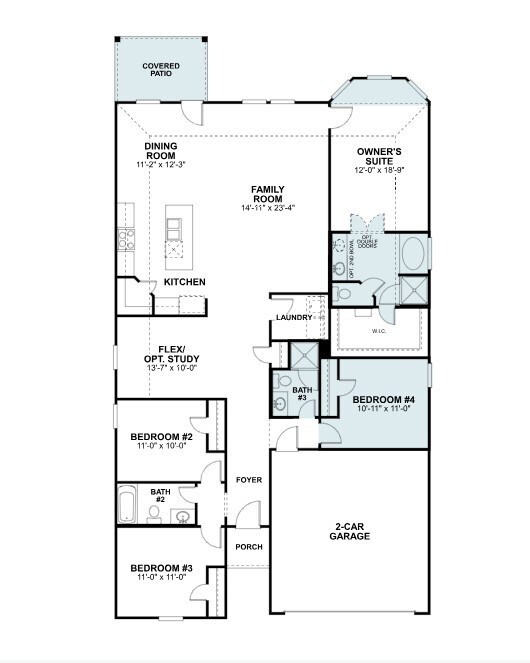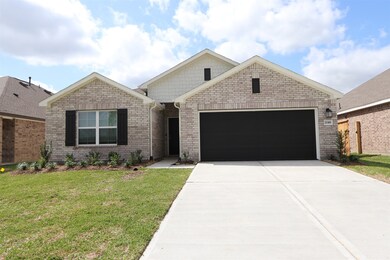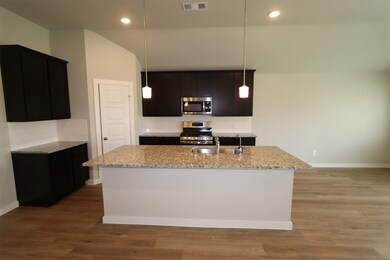
22418 Birchfield Grove Ln New Caney, TX 77357
Estimated payment $2,063/month
Highlights
- New Construction
- Deck
- High Ceiling
- Home Energy Rating Service (HERS) Rated Property
- Traditional Architecture
- Home Office
About This Home
Meet the Pizarro plan! This stunning home boasts 4 bedrooms and 3 bathrooms, covering an area of 2069 sq ft. The open-concept layout with an inviting interior is truly charming. The living spaces, including the kitchen, dining, and family room, feature a high, sloped ceiling that creates an airy atmosphere. If you need a home office, you'll love the desirable study. The large owner's suite is a true masterpiece, with sloped ceilings and large bay windows that provide natural light and create an illusion of more space. You'll also find double doors leading to the owner’s bath retreat, with an impressive walk-in closet, double vanities, a spacious shower, and a soaking tub. The rest of the 3 bedrooms, study, and 2 bathrooms are at the front of the house. Need a relaxing space outdoors? The private patio at the back of the house with the privacy of a fully fenced backyard is perfect for you! Contact us to learn more!
Home Details
Home Type
- Single Family
Year Built
- Built in 2024 | New Construction
Lot Details
- Back Yard Fenced
- Sprinkler System
HOA Fees
- $46 Monthly HOA Fees
Parking
- 2 Car Attached Garage
Home Design
- Traditional Architecture
- Brick Exterior Construction
- Slab Foundation
- Composition Roof
- Stone Siding
Interior Spaces
- 2,069 Sq Ft Home
- 1-Story Property
- High Ceiling
- Ceiling Fan
- Family Room Off Kitchen
- Combination Kitchen and Dining Room
- Home Office
- Utility Room
- Washer and Electric Dryer Hookup
Kitchen
- Walk-In Pantry
- Electric Oven
- Gas Range
- Microwave
- Dishwasher
- Kitchen Island
- Disposal
Flooring
- Vinyl Plank
- Vinyl
Bedrooms and Bathrooms
- 4 Bedrooms
- 3 Full Bathrooms
- Soaking Tub
- Separate Shower
Home Security
- Security System Owned
- Fire and Smoke Detector
Eco-Friendly Details
- Home Energy Rating Service (HERS) Rated Property
- ENERGY STAR Qualified Appliances
- Energy-Efficient Windows with Low Emissivity
- Energy-Efficient Insulation
- Energy-Efficient Thermostat
- Ventilation
Outdoor Features
- Deck
- Covered patio or porch
Schools
- Timber Lakes Elementary School
- Splendora Junior High
- Splendora High School
Utilities
- Central Heating and Cooling System
- Heating System Uses Gas
- Programmable Thermostat
Community Details
- Built by M/I Homes
- Pinewood At Grand Texas Subdivision
Map
Home Values in the Area
Average Home Value in this Area
Property History
| Date | Event | Price | Change | Sq Ft Price |
|---|---|---|---|---|
| 05/06/2024 05/06/24 | Pending | -- | -- | -- |
| 04/29/2024 04/29/24 | Price Changed | $304,990 | -1.0% | $147 / Sq Ft |
| 04/23/2024 04/23/24 | Price Changed | $307,990 | -1.0% | $149 / Sq Ft |
| 04/15/2024 04/15/24 | Price Changed | $310,990 | -2.8% | $150 / Sq Ft |
| 04/04/2024 04/04/24 | For Sale | $319,990 | -- | $155 / Sq Ft |
Similar Homes in the area
Source: Houston Association of REALTORS®
MLS Number: 84347641
- 22418 Birchfield Grove Ln
- 22427 Birchfield Grove Ln
- 22431 Birchfield Grove Ln
- 22435 Birchfield Grove Ln
- 22450 Birchfield Grove Ln
- 22478 Birchfield Grove Ln
- 22406 Curly Maple Dr
- 22414 Curly Maple Dr
- 17411 White Ash Ct
- 22411 Curly Maple Dr
- 17167 Quaking Aspen Ln
- 17174 Quaking Aspen Ln
- 17163 Quaking Aspen Ln
- 17322 Silver Birch Ct
- 22147 Juniper Crossing Dr
- 22518 Serviceberry Branch Ct
- 17427 Cyprian Cedar Ln
- 17158 Quaking Aspen Ln
