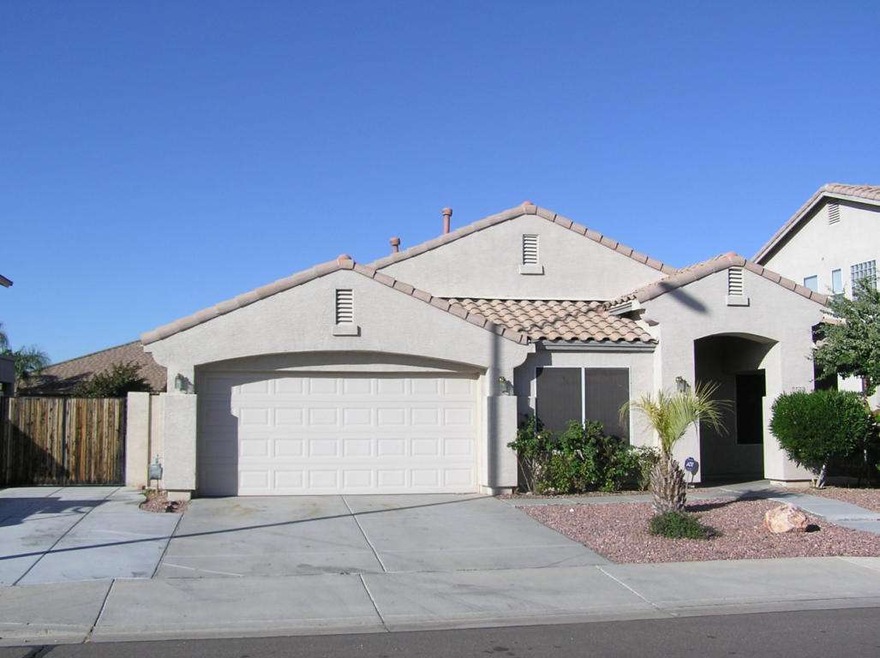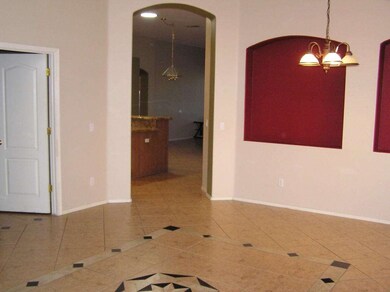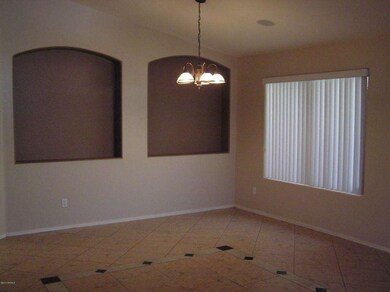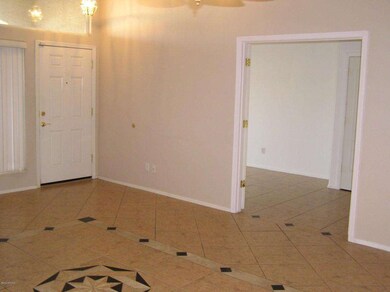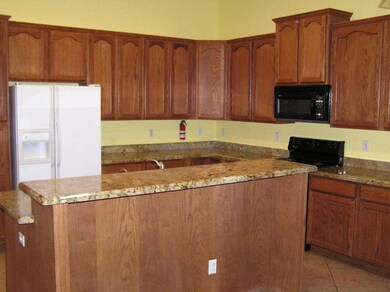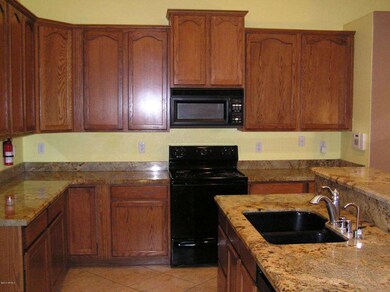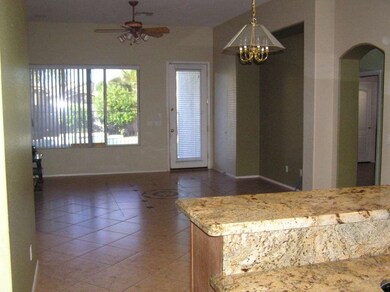
22418 N 78th Ln Peoria, AZ 85383
Willow NeighborhoodHighlights
- Play Pool
- RV Gated
- Covered patio or porch
- Sunrise Mountain High School Rated A-
- Granite Countertops
- Eat-In Kitchen
About This Home
As of August 2017Incredible 5 bedroom home on a quiet interior lot that features an upgraded Pebble-tec play pool with waterfall! Other features include 42 inch cabinets, granite counters, built-in cabinets in garage, RV gate with concrete slab, surround sound, 2 skylights, split master, very open and airy floorplan, cabinets in laundry room, formal living/dining and more!
Last Agent to Sell the Property
Realty Executives License #SA515103000 Listed on: 03/23/2014

Home Details
Home Type
- Single Family
Est. Annual Taxes
- $2,318
Year Built
- Built in 2001
Lot Details
- 7,997 Sq Ft Lot
- Desert faces the front and back of the property
- Block Wall Fence
- Front and Back Yard Sprinklers
- Sprinklers on Timer
Parking
- 2 Car Garage
- Garage Door Opener
- RV Gated
Home Design
- Wood Frame Construction
- Tile Roof
- Stucco
Interior Spaces
- 2,334 Sq Ft Home
- 1-Story Property
- Ceiling height of 9 feet or more
- Ceiling Fan
- Double Pane Windows
- Solar Screens
- Tile Flooring
- Laundry in unit
Kitchen
- Eat-In Kitchen
- Breakfast Bar
- Built-In Microwave
- Dishwasher
- Kitchen Island
- Granite Countertops
Bedrooms and Bathrooms
- 5 Bedrooms
- Walk-In Closet
- Primary Bathroom is a Full Bathroom
- 2 Bathrooms
- Dual Vanity Sinks in Primary Bathroom
- Bathtub With Separate Shower Stall
Pool
- Play Pool
- Fence Around Pool
Outdoor Features
- Covered patio or porch
Schools
- Frontier Elementary School
- Sunrise Mountain High School
Utilities
- Refrigerated Cooling System
- Heating System Uses Natural Gas
- High Speed Internet
- Cable TV Available
Community Details
- Property has a Home Owners Association
- Fletcher Heights hoa, Phone Number (623) 877-1396
- Built by Fulton
- Fletcher Heights Subdivision
Listing and Financial Details
- Tax Lot 8
- Assessor Parcel Number 231-27-008
Ownership History
Purchase Details
Purchase Details
Purchase Details
Purchase Details
Home Financials for this Owner
Home Financials are based on the most recent Mortgage that was taken out on this home.Purchase Details
Home Financials for this Owner
Home Financials are based on the most recent Mortgage that was taken out on this home.Purchase Details
Home Financials for this Owner
Home Financials are based on the most recent Mortgage that was taken out on this home.Purchase Details
Purchase Details
Similar Homes in the area
Home Values in the Area
Average Home Value in this Area
Purchase History
| Date | Type | Sale Price | Title Company |
|---|---|---|---|
| Quit Claim Deed | -- | Dhi Title Agency | |
| Warranty Deed | -- | Accommodation | |
| Interfamily Deed Transfer | -- | Accommodation | |
| Interfamily Deed Transfer | -- | Old Republic Title Agency | |
| Warranty Deed | $332,000 | Thomas Title & Escrow | |
| Warranty Deed | $289,000 | Old Republic Title Agency | |
| Warranty Deed | $225,000 | Capital Title Agency Inc | |
| Interfamily Deed Transfer | -- | -- | |
| Interfamily Deed Transfer | -- | Security Title Agency | |
| Warranty Deed | $187,355 | Security Title Agency | |
| Cash Sale Deed | $142,516 | Security Title Agency |
Mortgage History
| Date | Status | Loan Amount | Loan Type |
|---|---|---|---|
| Open | $165,000 | New Conventional | |
| Open | $544,000 | New Conventional | |
| Previous Owner | $38,918 | Credit Line Revolving | |
| Previous Owner | $232,000 | New Conventional | |
| Previous Owner | $231,200 | New Conventional | |
| Previous Owner | $60,000 | Credit Line Revolving | |
| Previous Owner | $200,000 | Stand Alone Refi Refinance Of Original Loan | |
| Previous Owner | $110,000 | Credit Line Revolving | |
| Previous Owner | $55,500 | Credit Line Revolving | |
| Previous Owner | $202,500 | New Conventional |
Property History
| Date | Event | Price | Change | Sq Ft Price |
|---|---|---|---|---|
| 08/11/2017 08/11/17 | Sold | $332,000 | -1.7% | $142 / Sq Ft |
| 06/27/2017 06/27/17 | Pending | -- | -- | -- |
| 06/23/2017 06/23/17 | Price Changed | $337,900 | -3.4% | $145 / Sq Ft |
| 06/01/2017 06/01/17 | Price Changed | $349,900 | -1.4% | $150 / Sq Ft |
| 05/18/2017 05/18/17 | Price Changed | $355,000 | -1.4% | $152 / Sq Ft |
| 05/04/2017 05/04/17 | For Sale | $359,900 | +24.5% | $154 / Sq Ft |
| 05/30/2014 05/30/14 | Sold | $289,000 | 0.0% | $124 / Sq Ft |
| 04/30/2014 04/30/14 | Pending | -- | -- | -- |
| 03/23/2014 03/23/14 | For Sale | $289,000 | 0.0% | $124 / Sq Ft |
| 02/21/2013 02/21/13 | Rented | $1,595 | 0.0% | -- |
| 02/02/2013 02/02/13 | Under Contract | -- | -- | -- |
| 01/19/2013 01/19/13 | For Rent | $1,595 | -- | -- |
Tax History Compared to Growth
Tax History
| Year | Tax Paid | Tax Assessment Tax Assessment Total Assessment is a certain percentage of the fair market value that is determined by local assessors to be the total taxable value of land and additions on the property. | Land | Improvement |
|---|---|---|---|---|
| 2025 | $2,391 | $30,779 | -- | -- |
| 2024 | $2,417 | $29,313 | -- | -- |
| 2023 | $2,417 | $43,510 | $8,700 | $34,810 |
| 2022 | $2,365 | $33,560 | $6,710 | $26,850 |
| 2021 | $2,527 | $30,970 | $6,190 | $24,780 |
| 2020 | $2,552 | $28,950 | $5,790 | $23,160 |
| 2019 | $2,473 | $27,480 | $5,490 | $21,990 |
| 2018 | $2,373 | $27,000 | $5,400 | $21,600 |
| 2017 | $2,377 | $25,260 | $5,050 | $20,210 |
| 2016 | $2,299 | $24,810 | $4,960 | $19,850 |
| 2015 | $2,325 | $23,950 | $4,790 | $19,160 |
Agents Affiliated with this Home
-
Torrey McHale

Seller's Agent in 2017
Torrey McHale
HomeSmart
(602) 770-7452
4 in this area
67 Total Sales
-
D
Buyer's Agent in 2017
David Fisher
HomeSmart
-
Chris Vaupell

Seller's Agent in 2014
Chris Vaupell
Realty Executives
(602) 206-6699
5 in this area
93 Total Sales
-
J
Buyer's Agent in 2013
Jose Dias
Jose Joao De Rios Dias
Map
Source: Arizona Regional Multiple Listing Service (ARMLS)
MLS Number: 5089140
APN: 231-27-008
- 22478 N 78th Ln
- 22342 N 79th Dr
- 8004 W Robin Ln
- 22123 N 79th Dr
- 8068 W Carlota Ln
- 7670 W Sands Dr
- 21925 N 78th Dr
- 7855 W Vía Del Sol
- 8202 W Carlota Ln
- 21527 N 78th Ln
- 23252 N 76th Ln
- 8009 W Salter Dr
- 8209 W Villa Chula Ln
- 8237 W Alex Ave
- 8245 W Alex Ave
- 7415 W Via de Luna Dr
- 8246 W Melinda Ln
- 8325 W Cantera
- 7420 W Los Gatos Dr
- 21616 N 82nd Ln
