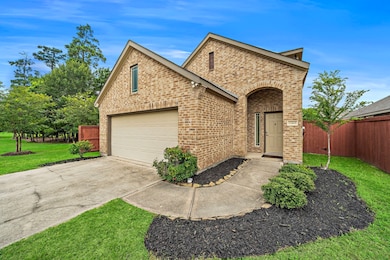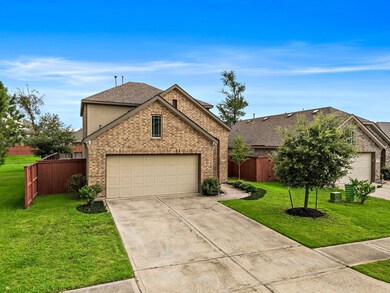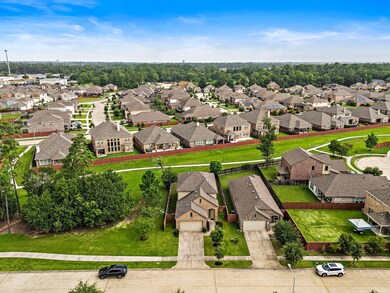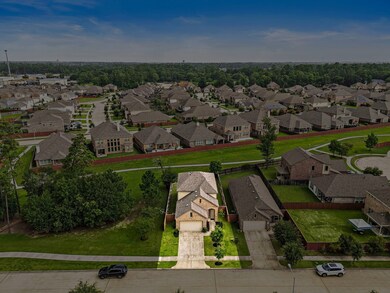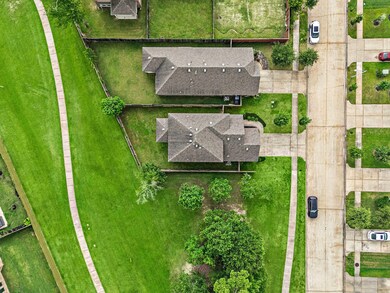22419 Brass Bell Dr Porter, TX 77365
Highlights
- Boat Dock
- Fitness Center
- Pond
- Golf Course Community
- Clubhouse
- Traditional Architecture
About This Home
Welcome to your new home!!This beautifu corner lot property features an open-concept floor-plan that’s perfect for entertaining guests. Enjoy the spacious primary suite with a double-sink vanity, a versatile game room that can be customized to your needs, and a covered patio, ideal for enjoying the outdoors while staying cool on hot summer days.
Conveniently located just 5 minutes from Highway 59 and close to restaurants, shopping centers, gas stations, and supermarkets.
Don’t miss out, schedule your tour today!
Home Details
Home Type
- Single Family
Est. Annual Taxes
- $4,029
Year Built
- Built in 2018
Lot Details
- 5,192 Sq Ft Lot
- Back Yard Fenced
Parking
- 2 Car Attached Garage
Home Design
- Traditional Architecture
Interior Spaces
- 2,064 Sq Ft Home
- 2-Story Property
- High Ceiling
- Ceiling Fan
- Family Room Off Kitchen
- Combination Dining and Living Room
- Game Room
- Utility Room
- Prewired Security
Kitchen
- Gas Oven
- Gas Range
- Microwave
- Ice Maker
- Dishwasher
- Disposal
Flooring
- Carpet
- Laminate
- Tile
Bedrooms and Bathrooms
- 3 Bedrooms
- En-Suite Primary Bedroom
- Double Vanity
- Soaking Tub
- Bathtub with Shower
Laundry
- Dryer
- Washer
Outdoor Features
- Pond
Schools
- Kings Manor Elementary School
- Woodridge Forest Middle School
- West Fork High School
Utilities
- Central Heating and Cooling System
- Municipal Trash
- Cable TV Not Available
Listing and Financial Details
- Property Available on 7/11/25
- Long Term Lease
Community Details
Overview
- Woodridge Forest Subdivision
Amenities
- Picnic Area
- Clubhouse
Recreation
- Boat Dock
- Golf Course Community
- Tennis Courts
- Community Basketball Court
- Pickleball Courts
- Community Playground
- Fitness Center
- Community Pool
- Dog Park
- Trails
Pet Policy
- Call for details about the types of pets allowed
- Pet Deposit Required
Map
Source: Houston Association of REALTORS®
MLS Number: 19306579
APN: 9736-10-02900
- 25366 Fallen Acorn Ct
- 25220 Forest Sounds Ln
- 25231 Autumn Water St
- 22475&22463 Adams St
- 25981 Kingshill Dr
- 25210 Quiet Ledge
- 22601 Bowspirit Way
- 25993 Royal Emerald Ln
- 21579 Tims Harbor Dr
- 21586 Tims Harbor Dr
- 25981 N Kings Mill Ln
- 26036 Kings Mill Crest Dr
- 25639 Brooklyn Ln
- 26116 Chivalry Ct
- 21538 Rose Mill Dr
- 22758 Soaring Woods Ln
- 21336 Kings Guild Ln
- 22028 Knights Cove Dr
- 22804 Windward Meadow
- 25131 Bells Canyon Dr
- 22348 Misty Woods Ln
- 25326 Fallen Acorn Ct
- 22476 Brass Bell Dr
- 22262 Adams St Unit 1
- 22262 Adams St Unit 3
- 22262 Adams St Unit 7
- 22262 Adams St Unit 9
- 22262 Adams St
- 26049 Kingshill Dr
- 21254 Lucknow Ln
- 26029 Kings Mill Crest Dr
- 22437 Clear Castle Dr
- 21510 Duke Alexander Dr
- 21565 Duke Alexander Dr
- 22459 Clear Castle Dr
- 25397 Claremont Hills Ln
- 21494 Kings Bend Dr
- 4250 Woodridge Pkwy Unit 1049
- 4250 Woodridge Pkwy Unit 1131
- 4250 Woodridge Pkwy

