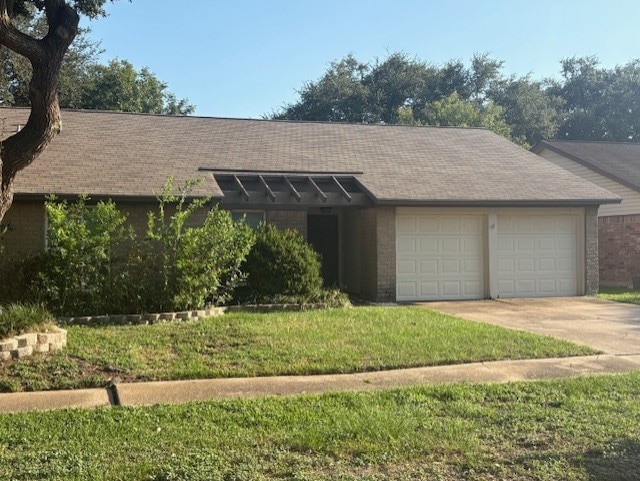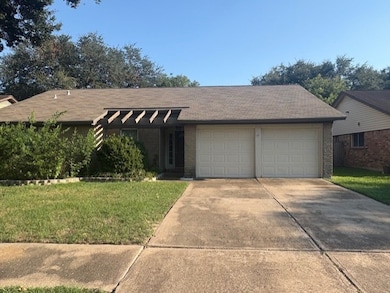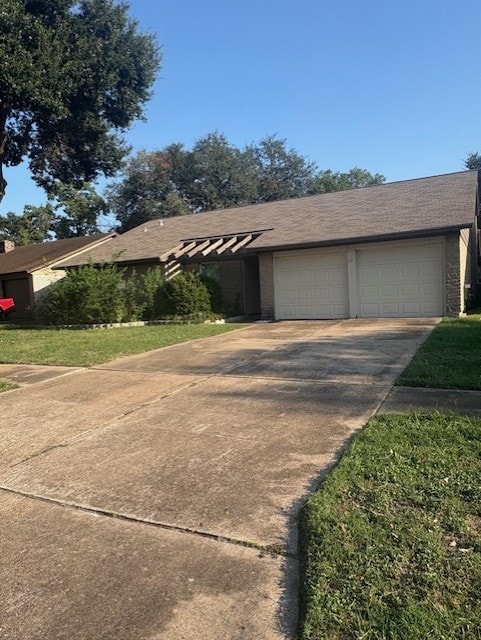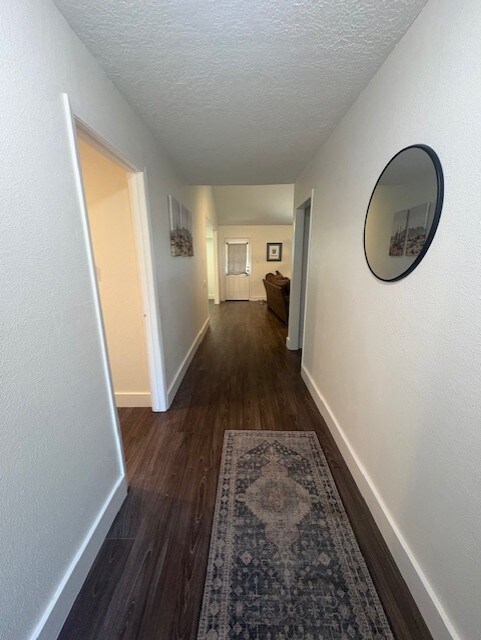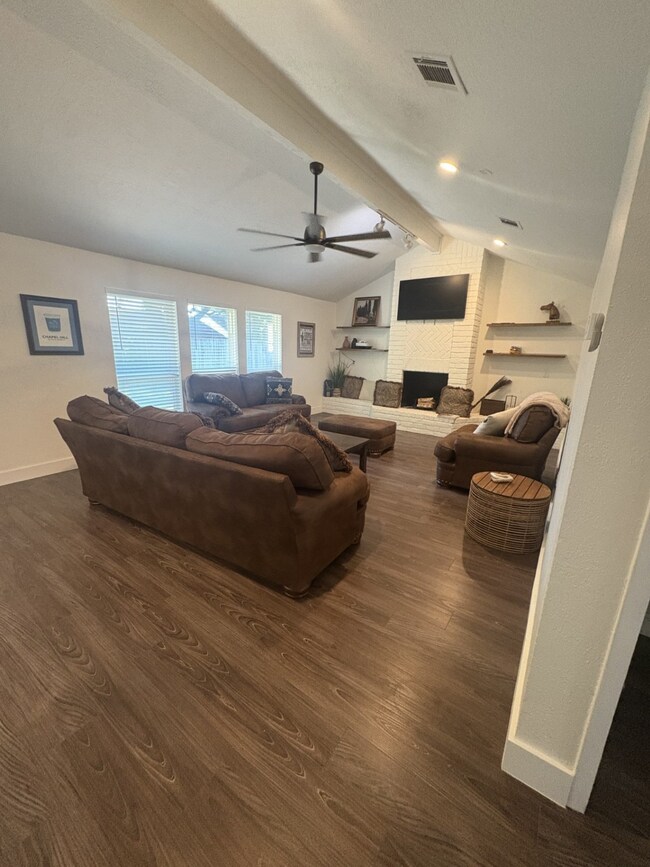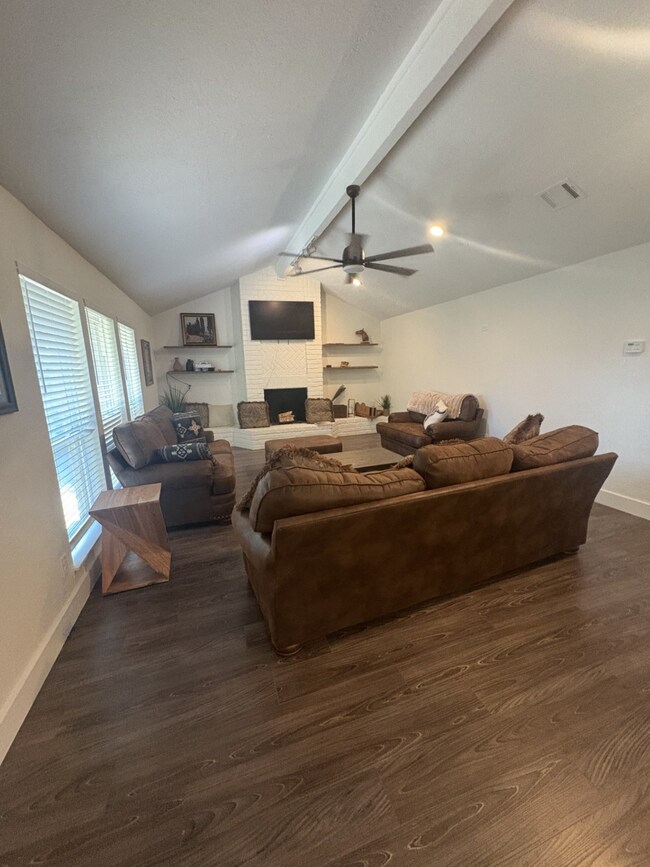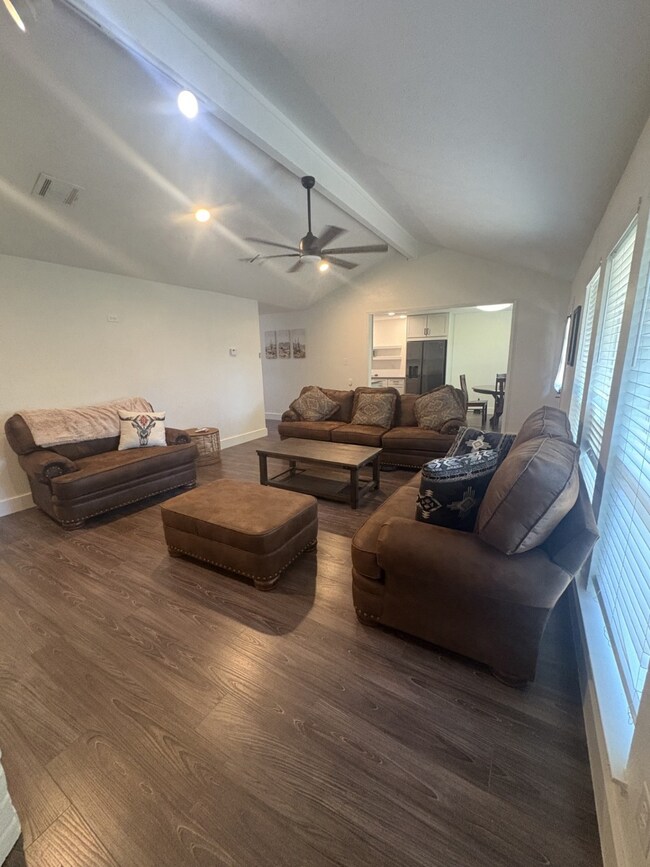Highlights
- Tennis Courts
- Deck
- Traditional Architecture
- West Memorial Junior High Rated A-
- Vaulted Ceiling
- Community Pool
About This Home
ELECTRIC AND INTERNET TAKEN CARE OF! MOVE IN READY!
This beautifully updated 1,651 sq ft residence featuring vaulted ceilings and a cozy fireplace that defines the welcoming living space. The bright, updated kitchen with fresh countertops flows seamlessly into the dining and family areas, perfect for everyday life and entertaining alike.
Retreat to a roomy master suite, complete with its own sitting area for relaxation and privacy. The home showcases durable flooring through the main traffic areas. Outside, enjoy a generous 7,360 sq ft lot with a lush yard and a 2-car attached garage. Brick exterior and HOA-maintained standards. The home will come with washer and dryer, sofas, kitchen table and bedroom furniture.
Ideally located near Katy Mills Mall, dining, entertainment, and future scenic boardwalk developments. Easy access to I-10 and major roadways makes commuting a breeze.
Call for details see you soon
Home Details
Home Type
- Single Family
Est. Annual Taxes
- $4,163
Year Built
- Built in 1976
Lot Details
- 7,360 Sq Ft Lot
- Back Yard Fenced
Parking
- 2 Car Attached Garage
- Garage Door Opener
Home Design
- Traditional Architecture
Interior Spaces
- 1,651 Sq Ft Home
- 1-Story Property
- Vaulted Ceiling
- Gas Fireplace
- Living Room
Kitchen
- Gas Oven
- Gas Range
- Microwave
- Dishwasher
- Disposal
Flooring
- Laminate
- Tile
Bedrooms and Bathrooms
- 3 Bedrooms
- 2 Full Bathrooms
Laundry
- Dryer
- Washer
Outdoor Features
- Tennis Courts
- Deck
- Patio
Schools
- West Memorial Elementary School
- West Memorial Junior High School
- Taylor High School
Utilities
- Central Heating and Cooling System
- Municipal Trash
Listing and Financial Details
- Property Available on 9/11/25
- Long Term Lease
Community Details
Overview
- West Mem Sec 03 01 Pt Rep Subdivision
Recreation
- Community Pool
Pet Policy
- Call for details about the types of pets allowed
- Pet Deposit Required
Map
Source: Houston Association of REALTORS®
MLS Number: 48863688
APN: 1071360000022
- 22426 Fincastle Dr
- 22327 Coriander Dr
- 22319 Deville Dr
- 22407 Goldstone Dr
- 22615 Poppyfield Dr
- 22203 Fincastle Dr
- 22210 Woodrose Dr
- 22110 Woodrose Dr
- 22115 Woodrose Dr
- 506 Coppersmith Dr
- 510 Coppersmith Dr
- 519 Earls Court Dr
- 547 Everington Dr
- 706 Geronimo Ct
- 814 Sundance Valley Dr
- 1207 Grand Blvd W Unit 1J
- 1207 Grand Blvd W Unit 3E
- 1207 Grand Blvd W Unit 1B
- 1207 Grand Blvd W Unit 1I
- 22906 Red River Dr
- 22422 Elsinore Dr
- 22415 Coriander Dr
- 22319 Deville Dr
- 22115 Fincastle Dr
- 22223 Hockaday Dr
- 22810 Deville Dr
- 22814 Elsinore Dr
- 519 Promenade Blvd
- 22107 Merrymount Dr
- 21455 Merchants Way
- 22540 Merchants Way Unit 11149
- 22540 Merchants Way Unit 11126
- 22540 Merchants Way Unit 12121
- 22540 Merchants Way Unit 13153
- 22540 Merchants Way Unit 11109
- 22540 Merchants Way Unit 13139
- 22540 Merchants Way Unit 21108
- 22540 Merchants Way Unit 13115
- 22540 Merchants Way Unit 23108
- 22540 Merchants Way Unit 21106
