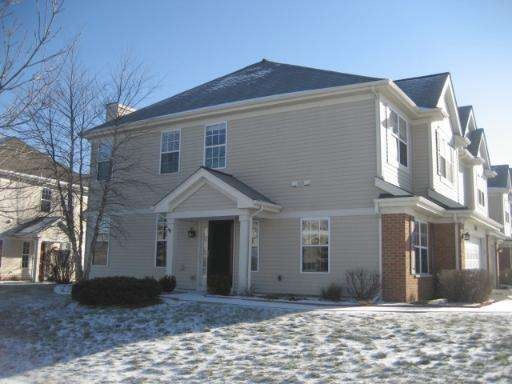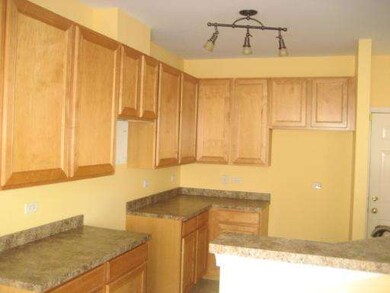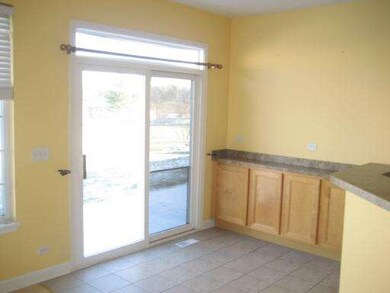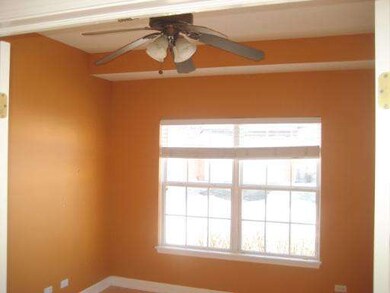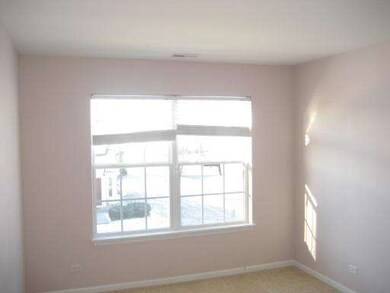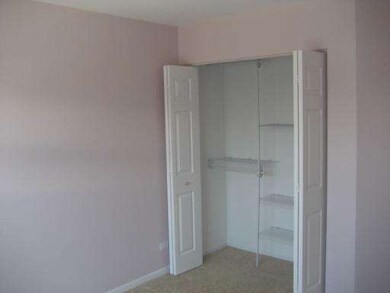
2242 Claremont Ln Lake In the Hills, IL 60156
Estimated Value: $301,000 - $329,000
Highlights
- Den
- Attached Garage
- Forced Air Heating and Cooling System
- Martin Elementary School Rated A
About This Home
As of April 2013Lake in the Hills // Coventry Subdivision // 3 Bedroom // 2.1 Bathroom // Living Room with Fireplace // Kitchen with Table Space // Den with Ceiling Fan // Master Bedroom with Large Walk-In Closet 2-Car Attached Garage // Ask About FHA $100 Down Payment Program// View overbidding rules on connectMLS. (HUD's AS-IS value $100,000) FHA Bidders -offers made over AS-IS must bring overage to closing in the form of cash.
Last Agent to Sell the Property
Chase Real Estate LLC License #475122088 Listed on: 01/18/2013
Townhouse Details
Home Type
- Townhome
Est. Annual Taxes
- $5,406
Year Built
- 2004
Lot Details
- 0.58
HOA Fees
- $149 per month
Parking
- Attached Garage
- Driveway
- Parking Included in Price
Home Design
- Brick Exterior Construction
- Slab Foundation
- Asphalt Shingled Roof
- Vinyl Siding
Interior Spaces
- Den
- Laminate Flooring
Bedrooms and Bathrooms
- Primary Bathroom is a Full Bathroom
- Dual Sinks
- Separate Shower
Laundry
- Laundry on upper level
- Washer and Dryer Hookup
Utilities
- Forced Air Heating and Cooling System
- Heating System Uses Gas
Community Details
- Pets Allowed
Ownership History
Purchase Details
Home Financials for this Owner
Home Financials are based on the most recent Mortgage that was taken out on this home.Purchase Details
Purchase Details
Purchase Details
Similar Homes in the area
Home Values in the Area
Average Home Value in this Area
Purchase History
| Date | Buyer | Sale Price | Title Company |
|---|---|---|---|
| Raimondi Anlelica | $181,300 | Security First Title Co | |
| Jensen Timothy J | -- | None Available | |
| Jensen Timothy | $106,151 | Chicago Title Insurance Comp | |
| The Secretary Of Hud Of Washington Dc | $232,017 | None Available |
Mortgage History
| Date | Status | Borrower | Loan Amount |
|---|---|---|---|
| Open | Raimondi Anlelica | $178,015 | |
| Previous Owner | Jensen Timothy J | $120,000 | |
| Previous Owner | Josko Jonathan A | $217,490 | |
| Previous Owner | Josko Jonathan A | $10,000 | |
| Previous Owner | Josko Jonathan A | $211,600 |
Property History
| Date | Event | Price | Change | Sq Ft Price |
|---|---|---|---|---|
| 04/04/2013 04/04/13 | Sold | $106,151 | +1.1% | $55 / Sq Ft |
| 01/29/2013 01/29/13 | Pending | -- | -- | -- |
| 01/18/2013 01/18/13 | For Sale | $105,000 | -- | $55 / Sq Ft |
Tax History Compared to Growth
Tax History
| Year | Tax Paid | Tax Assessment Tax Assessment Total Assessment is a certain percentage of the fair market value that is determined by local assessors to be the total taxable value of land and additions on the property. | Land | Improvement |
|---|---|---|---|---|
| 2023 | $5,406 | $75,857 | $5,021 | $70,836 |
| 2022 | $5,226 | $69,074 | $4,572 | $64,502 |
| 2021 | $5,054 | $65,054 | $4,306 | $60,748 |
| 2020 | $4,981 | $63,319 | $4,191 | $59,128 |
| 2019 | $4,855 | $61,702 | $4,084 | $57,618 |
| 2018 | $4,364 | $55,093 | $4,596 | $50,497 |
| 2017 | $4,266 | $51,920 | $4,331 | $47,589 |
| 2016 | $4,294 | $49,363 | $4,118 | $45,245 |
| 2013 | -- | $35,384 | $9,744 | $25,640 |
Agents Affiliated with this Home
-
Christian Chase

Seller's Agent in 2013
Christian Chase
Chase Real Estate LLC
(630) 527-0095
481 Total Sales
-
Adam Carlson
A
Buyer's Agent in 2013
Adam Carlson
Ultimate Realty Inc.
(815) 566-0518
3 Total Sales
Map
Source: Midwest Real Estate Data (MRED)
MLS Number: MRD08252455
APN: 18-22-179-013
- 2131 Claremont Ln
- 2402 Claremont Ln
- 5611 Wildspring Dr
- 9260 Haligus Rd
- 10388 Oxford Dr
- 9204 Haligus Rd
- 10388 Scott Dr
- 9510 Diana Ln
- 11171 Devon Ln
- 11253 Victoria Ln
- 9312 Bristol Ln
- 10134 Ashley St
- 9972 Chetwood Dr
- 9185 Buckingham Ct
- 6 Baronet Ct
- 2851 Briarcliff Ln
- 900 Taralon Trail
- 4801 Bordeaux Dr
- 2570 Fairfax Ln Unit 4
- 5259 Greenshire Cir
- 2242 Claremont Ln
- 2272 Claremont Ln
- 2272 Claremont Ln Unit 4-4-732
- 2262 Claremont Ln
- 2252 Claremont Ln
- 2262 Claremont Ln Unit 2262
- 2262 Claremont Ln Unit 2122
- 2302 Claremont Ln
- 2312 Claremont Ln
- 2322 Claremont Ln
- 2302 Claremont Ln Unit 1
- 2222 Claremont Ln
- 2202 Claremont Ln
- 2212 Claremont Ln
- 2232 Claremont Ln
- 2231 Claremont Ln
- 2221 Claremont Ln
- 2301 Claremont Ln
- 2122 Claremont Ln
- 2122 Claremont Ln Unit 2122
