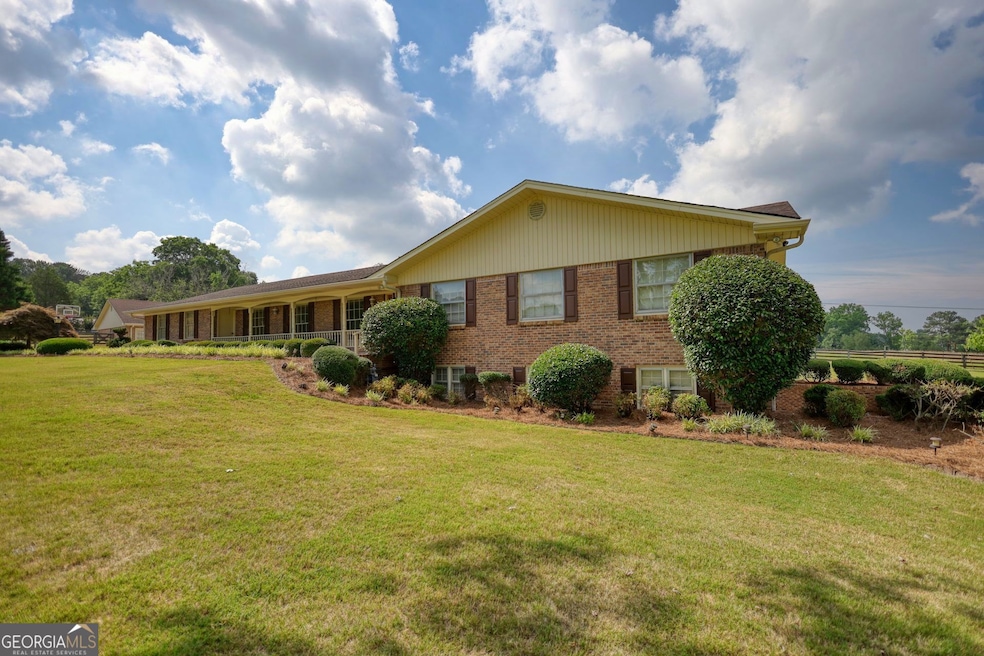
$830,175
- 5 Beds
- 4 Baths
- 3055 SW Reserve Ct
- Conyers, GA
Experience the perfect blend of elegance and functionality with the Cambridge plan-crafted to elevate modern living. Featuring a dramatic 2-story family room, open-concept kitchen with a large eat-in island, and an inviting keeping room, this home is built for both comfort and style. The versatile owner's suite offers flexible layout options to fit your lifestyle. Located in the final phase of
Kenneth Harper Keller Williams Premier
