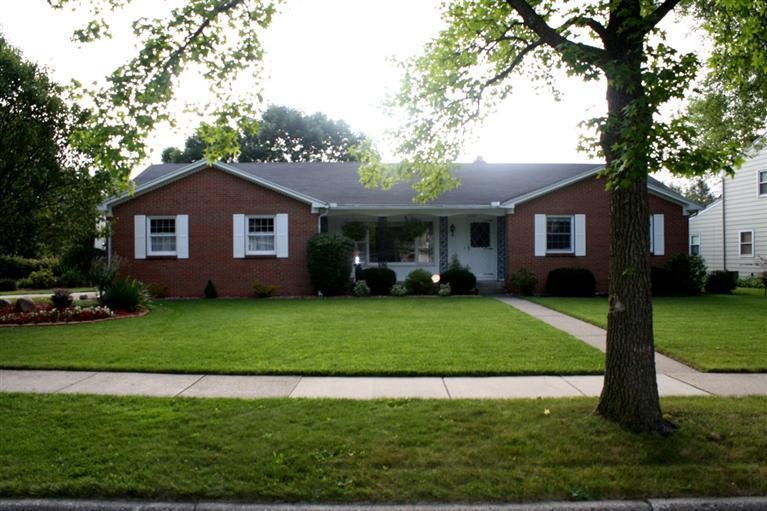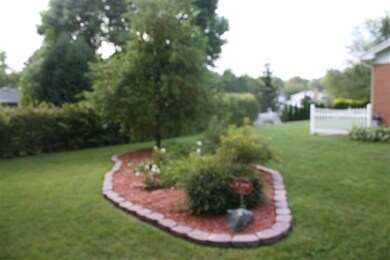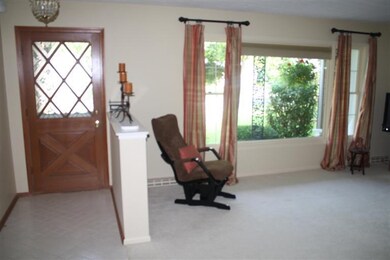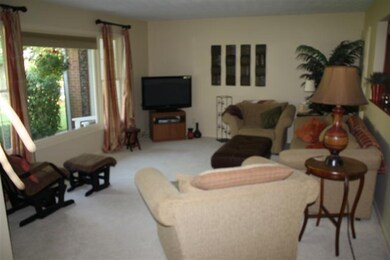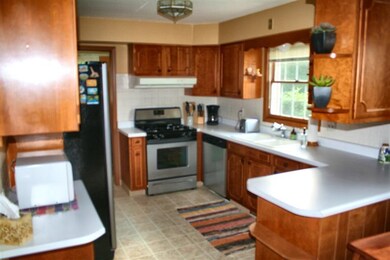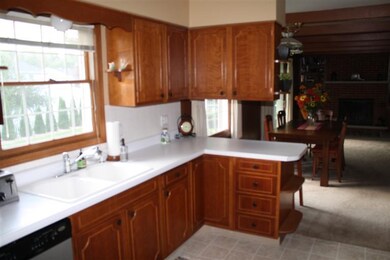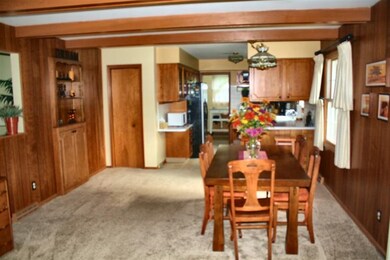
2242 Ridgecroft Ave SE Grand Rapids, MI 49546
Ridgemoor NeighborhoodEstimated Value: $396,000 - $451,000
Highlights
- Family Room with Fireplace
- Attached Garage
- Patio
- Corner Lot: Yes
- Built-In Desk
- Home Security System
About This Home
As of November 2012This brick ranch has it all, main floor family room w a fire place, large living room, perfect mud room, sliders to a very cool covered porch. Lower level finished with a family room w a fire place, Pool table room, mini kitchen. Huge Laundry and storage room, new furnace, new windows
Home Details
Home Type
- Single Family
Est. Annual Taxes
- $2,995
Year Built
- Built in 1968
Lot Details
- Lot Dimensions are 135x71x44x81
- Corner Lot: Yes
Parking
- Attached Garage
Home Design
- Brick Exterior Construction
Interior Spaces
- 2,495 Sq Ft Home
- 1-Story Property
- Built-In Desk
- Ceiling Fan
- Wood Burning Fireplace
- Family Room with Fireplace
- 2 Fireplaces
- Basement Fills Entire Space Under The House
- Attic Fan
- Home Security System
Kitchen
- Oven
- Range
- Dishwasher
Bedrooms and Bathrooms
- 3 Main Level Bedrooms
Outdoor Features
- Patio
Utilities
- Forced Air Heating and Cooling System
- Heating System Uses Natural Gas
Ownership History
Purchase Details
Purchase Details
Home Financials for this Owner
Home Financials are based on the most recent Mortgage that was taken out on this home.Purchase Details
Purchase Details
Home Financials for this Owner
Home Financials are based on the most recent Mortgage that was taken out on this home.Purchase Details
Home Financials for this Owner
Home Financials are based on the most recent Mortgage that was taken out on this home.Purchase Details
Home Financials for this Owner
Home Financials are based on the most recent Mortgage that was taken out on this home.Similar Homes in Grand Rapids, MI
Home Values in the Area
Average Home Value in this Area
Purchase History
| Date | Buyer | Sale Price | Title Company |
|---|---|---|---|
| Bratt John Harvard | -- | Land Title | |
| Harvard John | -- | Brackmann Douglas J | |
| The John & Luellen Bratt Family Trust | -- | None Available | |
| Bratt John H | $141,000 | None Available | |
| Crispin Carl | $158,500 | None Available | |
| Crouch Robin | $144,000 | Metropolitan Title Company |
Mortgage History
| Date | Status | Borrower | Loan Amount |
|---|---|---|---|
| Previous Owner | Bratt John Harvard | $238,500 | |
| Previous Owner | Bratt John H | $100,000 | |
| Previous Owner | Crispin Carl | $133,300 | |
| Previous Owner | Crispin Carl | $126,800 | |
| Previous Owner | Crouch Robin | $115,200 |
Property History
| Date | Event | Price | Change | Sq Ft Price |
|---|---|---|---|---|
| 11/08/2012 11/08/12 | Sold | $141,000 | -2.7% | $57 / Sq Ft |
| 10/16/2012 10/16/12 | Pending | -- | -- | -- |
| 09/19/2012 09/19/12 | For Sale | $144,900 | -- | $58 / Sq Ft |
Tax History Compared to Growth
Tax History
| Year | Tax Paid | Tax Assessment Tax Assessment Total Assessment is a certain percentage of the fair market value that is determined by local assessors to be the total taxable value of land and additions on the property. | Land | Improvement |
|---|---|---|---|---|
| 2024 | $2,995 | $166,000 | $0 | $0 |
| 2023 | $3,039 | $157,200 | $0 | $0 |
| 2022 | $2,885 | $142,500 | $0 | $0 |
| 2021 | $2,821 | $120,300 | $0 | $0 |
| 2020 | $2,697 | $118,900 | $0 | $0 |
| 2019 | $2,824 | $111,000 | $0 | $0 |
| 2018 | $2,727 | $105,600 | $0 | $0 |
| 2017 | $2,655 | $91,000 | $0 | $0 |
| 2016 | $4,071 | $83,200 | $0 | $0 |
| 2015 | $3,879 | $83,200 | $0 | $0 |
| 2013 | -- | $73,500 | $0 | $0 |
Agents Affiliated with this Home
-
John Doorn

Seller's Agent in 2012
John Doorn
JH Realty Partners
(616) 292-7951
114 Total Sales
-
Barry J. Capel
B
Buyer's Agent in 2012
Barry J. Capel
Five Star Real Estate (Grandv)
(616) 260-5021
1 in this area
129 Total Sales
Map
Source: Southwestern Michigan Association of REALTORS®
MLS Number: 12051282
APN: 41-18-10-253-001
- 2300 Ridgecroft Ave SE
- 2230 Edgewood Ave SE
- 2295 Radcliff Cir SE Unit 53
- 2658 Golfridge Dr SE
- 1917 Ridgemoor Dr SE
- 2615 Ridgecroft Dr SE Unit 102
- 2516 Whipperwill Ct SE
- 1906 Rosemont Ave SE
- 1708 Radcliff Ave SE
- 2220 Omena Ave SE
- 2252 Burton St SE
- 2622 W Highland View Cir SE Unit 16
- 2506 Berwyck Rd SE
- 1530 Sherwood Ave SE
- 2320 Shawnee Dr SE
- 2308 Elliott St SE
- 2738 Richards Dr SE
- 2335 Elinor Ln SE Unit (Lot 4)
- 1753 Breton Rd SE
- 1439 Sherwood Ave SE
- 2242 Ridgecroft Ave SE
- 2250 Ridgecroft Ave SE
- 2241 Edgewood Ave SE
- 2249 Edgewood Ave SE
- 2258 Ridgecroft Ave SE
- 2247 Ridgecroft Ave SE
- 2235 Ridgecroft Ave SE
- 2243 Ridgecroft Ave SE
- 2231 Ridgecroft Ave SE
- 2239 Ridgecroft Ave SE
- 2251 Ridgecroft Ave SE
- 2225 Ridgecroft Ave SE
- 2301 Edgewood Ave SE
- 2257 Ridgecroft Ave SE
- 2238 Edgewood Ave SE
- 2244 Edgewood Ave SE
- 2301 Ridgecroft Ave SE
- 2310 Ridgecroft Ave SE
- 2234 Ridgewood Ave SE
- 2240 Ridgewood Ave SE
