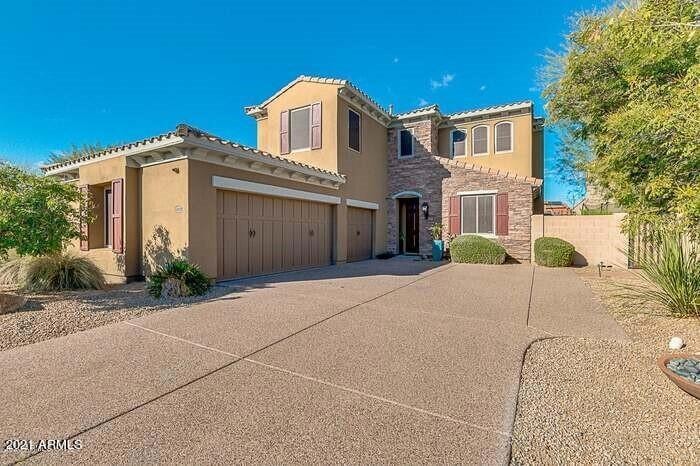22420 N 37th Run Phoenix, AZ 85050
Desert Ridge NeighborhoodHighlights
- Fitness Center
- Heated Spa
- Fireplace in Primary Bedroom
- Wildfire Elementary School Rated A
- Clubhouse
- Santa Barbara Architecture
About This Home
Undergoing MAJOR facelift. New, modern exterior paint colors & aesthetic, eye-catching landscaping & plush, soft, new carpet. Heated 25 ft pool & spa, large bdrm on 1st fl w/giant custom closet, 3-car garage w/ metallic epoxy floors. Gigantic great room, gourmet kitchen w/ gas 5-burner stove, exquisite granite countertops, oversized pantry, high-end stainless steel appliances. TWO covered porches, massive Kokomo outdoor kitchen w/ Tiki hut, very large back & side yards. Master suite has 2nd gas fireplace, private lvg rm, balcony, his & her vanities, soaking tub, spacious shower & closet. Aviano clubhouse w/ TWO gyms, yoga room, lap & zero depth entry pools, spa, basketball & pickleball courts, 4 acre park, fun events. Top schools, Mayo Clinic nearby. Pool service, gardener, club pass incl
Home Details
Home Type
- Single Family
Est. Annual Taxes
- $6,573
Year Built
- Built in 2007
Lot Details
- 8,583 Sq Ft Lot
- Desert faces the front and back of the property
- Block Wall Fence
- Front and Back Yard Sprinklers
- Sprinklers on Timer
Parking
- 3 Car Direct Access Garage
- 2 Open Parking Spaces
- Side or Rear Entrance to Parking
Home Design
- Santa Barbara Architecture
- Wood Frame Construction
- Tile Roof
- Stone Exterior Construction
- Stucco
Interior Spaces
- 3,339 Sq Ft Home
- 2-Story Property
- Wet Bar
- Ceiling height of 9 feet or more
- Ceiling Fan
- Gas Fireplace
- Living Room with Fireplace
- 2 Fireplaces
- Smart Home
Kitchen
- Eat-In Kitchen
- Breakfast Bar
- Gas Cooktop
- Built-In Microwave
- Kitchen Island
- Granite Countertops
Flooring
- Carpet
- Tile
Bedrooms and Bathrooms
- 4 Bedrooms
- Fireplace in Primary Bedroom
- Primary Bathroom is a Full Bathroom
- 2.5 Bathrooms
- Double Vanity
- Hydromassage or Jetted Bathtub
- Bathtub With Separate Shower Stall
Laundry
- Laundry in unit
- Dryer
- Washer
- 220 Volts In Laundry
Pool
- Heated Spa
- Private Pool
- Pool Pump
Outdoor Features
- Balcony
- Covered patio or porch
Schools
- Wildfire Elementary School
- Explorer Middle School
- Pinnacle High School
Utilities
- Zoned Heating and Cooling System
- Heating System Uses Natural Gas
- High Speed Internet
- Cable TV Available
Listing and Financial Details
- Property Available on 7/1/25
- $200 Move-In Fee
- Rent includes pool service - full, gardening service
- 12-Month Minimum Lease Term
- Legal Lot and Block 874 / 1010
- Assessor Parcel Number 212-38-880
Community Details
Overview
- Property has a Home Owners Association
- Desert Ridge HOA, Phone Number (480) 551-4553
- Built by Toll Brothers
- Village 12 At Aviano Subdivision, Strada Floorplan
Amenities
- Clubhouse
- Recreation Room
Recreation
- Tennis Courts
- Fitness Center
- Community Pool
- Community Spa
- Bike Trail
Map
Source: Arizona Regional Multiple Listing Service (ARMLS)
MLS Number: 6845506
APN: 212-38-880
- 3737 E Donald Dr
- 3901 E Pinnacle Peak Rd Unit 176
- 3901 E Pinnacle Peak Rd Unit 39
- 3901 E Pinnacle Peak Rd Unit 196
- 3901 E Pinnacle Peak Rd Unit 235
- 3901 E Pinnacle Peak Rd Unit 284
- 3901 E Pinnacle Peak Rd Unit 208
- 3901 E Pinnacle Peak Rd Unit 140
- 3901 E Pinnacle Peak Rd Unit 203
- 3901 E Pinnacle Peak Rd Unit 105
- 3901 E Pinnacle Peak Rd Unit 167
- 3901 E Pinnacle Peak Rd Unit 280
- 3901 E Pinnacle Peak Rd Unit 4
- 3901 E Pinnacle Peak Rd Unit 36
- 3901 E Pinnacle Peak Rd Unit 329
- 22318 N 36th St
- 3931 E Crest Ln
- 3634 E Sands Dr
- 3917 E Patrick Ln
- 3824 E Parkside Ln







