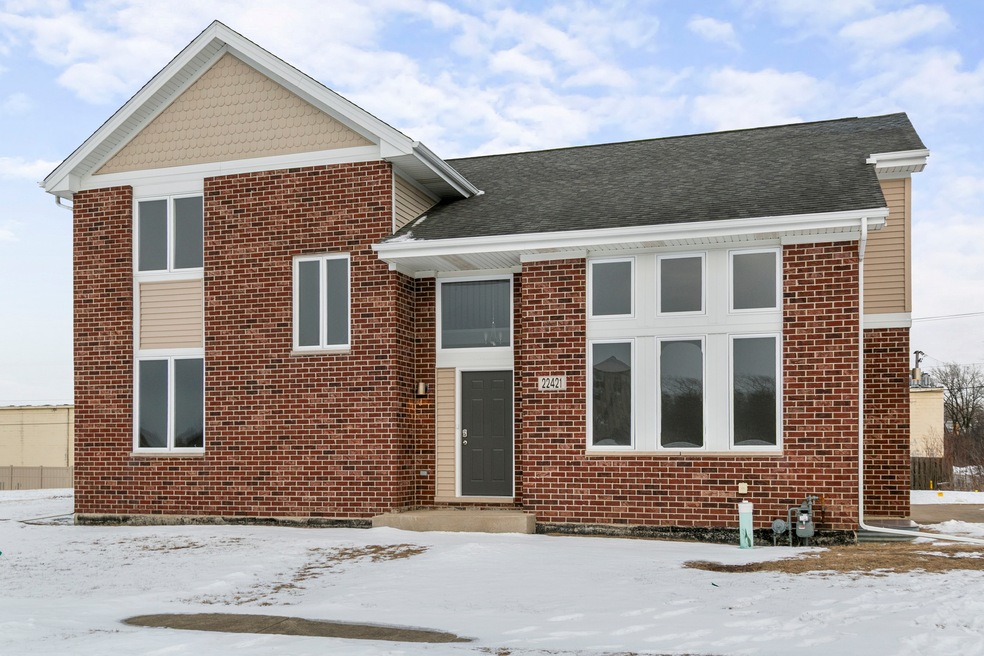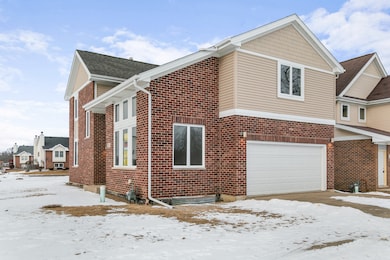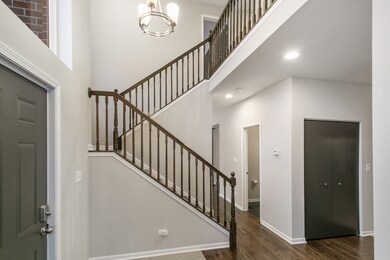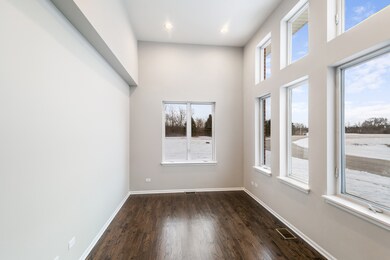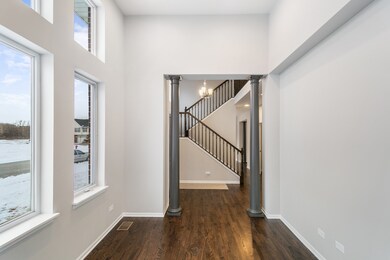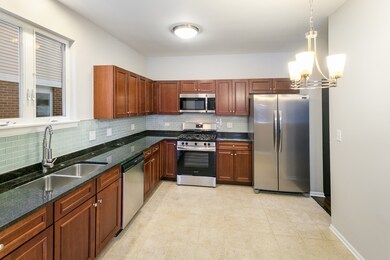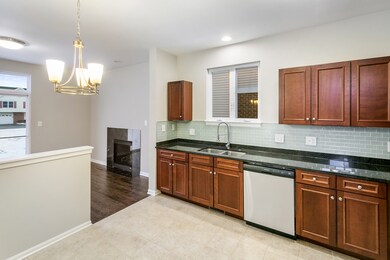
22421 Karlov Ave Richton Park, IL 60471
Highlights
- Traditional Architecture
- Corner Lot
- Formal Dining Room
- Wood Flooring
- Granite Countertops
- Built-In Features
About This Home
As of June 2025Discover this fabulous (almost new!) 2-story brick home located on a corner lot, featuring a living room with large windows and elegant columns framing the entryway, along with a separate dining room and a cozy family room that boasts a fireplace and sliding doors leading outside. The kitchen is equipped with stone countertops, a gooseneck faucet, stainless steel appliances, a custom backsplash, and shaker-style cabinets, all enhanced by fresh paint and updated lighting fixtures. Refinished hardwood floors and all new carpet. Conveniently, the second level includes a laundry closet, while the spacious master bedroom offers an en-suite bath with a soaking tub, dual vanities, a separate shower, and a huge walk-in closet with custom shelving. Additional highlights include hardwood floors and an unfinished basement. New garage overhead door with opener, new sump pumps. Please note that the taxes do not account for a homeowner's exemption of approximately 1,400-consult your agent, lender, or attorney for details. Rich Township High School 227. Don't miss the chance to view the 3D tour and schedule your private showing today!
Last Agent to Sell the Property
Chase Real Estate LLC License #475174838 Listed on: 02/21/2025
Home Details
Home Type
- Single Family
Est. Annual Taxes
- $9,378
Year Built
- Built in 2006
Lot Details
- 1,655 Sq Ft Lot
- Lot Dimensions are 48.9x34.6
- Corner Lot
- Paved or Partially Paved Lot
Parking
- 2 Car Garage
- Driveway
- Parking Included in Price
Home Design
- Traditional Architecture
- Brick Exterior Construction
- Asphalt Roof
- Concrete Perimeter Foundation
Interior Spaces
- 2,029 Sq Ft Home
- 2-Story Property
- Built-In Features
- Family Room with Fireplace
- Living Room
- Formal Dining Room
- Wood Flooring
- Basement Fills Entire Space Under The House
- Unfinished Attic
- Laundry Room
Kitchen
- Range
- Microwave
- Dishwasher
- Granite Countertops
Bedrooms and Bathrooms
- 3 Bedrooms
- 3 Potential Bedrooms
- Walk-In Closet
- Dual Sinks
- Soaking Tub
- Separate Shower
Schools
- Sauk Elementary School
- O W Huth Middle School
Utilities
- Forced Air Heating and Cooling System
- Heating System Uses Natural Gas
Ownership History
Purchase Details
Home Financials for this Owner
Home Financials are based on the most recent Mortgage that was taken out on this home.Purchase Details
Purchase Details
Purchase Details
Home Financials for this Owner
Home Financials are based on the most recent Mortgage that was taken out on this home.Purchase Details
Purchase Details
Purchase Details
Purchase Details
Purchase Details
Home Financials for this Owner
Home Financials are based on the most recent Mortgage that was taken out on this home.Similar Homes in the area
Home Values in the Area
Average Home Value in this Area
Purchase History
| Date | Type | Sale Price | Title Company |
|---|---|---|---|
| Special Warranty Deed | $180,000 | First American Title | |
| Special Warranty Deed | -- | None Listed On Document | |
| Deed In Lieu Of Foreclosure | -- | First American Title | |
| Warranty Deed | $507,000 | Fidelity National Title | |
| Deed | -- | Attorney | |
| Deed | -- | Attorney | |
| Special Warranty Deed | $285,000 | Ct | |
| Special Warranty Deed | -- | None Available | |
| Deed | -- | -- |
Mortgage History
| Date | Status | Loan Amount | Loan Type |
|---|---|---|---|
| Previous Owner | $845,000 | Construction | |
| Previous Owner | $456,000 | Commercial | |
| Previous Owner | $92,200 | Construction | |
| Previous Owner | $500,000 | Purchase Money Mortgage |
Property History
| Date | Event | Price | Change | Sq Ft Price |
|---|---|---|---|---|
| 06/26/2025 06/26/25 | Sold | $329,700 | 0.0% | $162 / Sq Ft |
| 03/13/2025 03/13/25 | Pending | -- | -- | -- |
| 02/21/2025 02/21/25 | For Sale | $329,700 | +83.2% | $162 / Sq Ft |
| 10/01/2024 10/01/24 | Sold | $180,000 | -10.0% | $89 / Sq Ft |
| 08/21/2024 08/21/24 | Pending | -- | -- | -- |
| 08/07/2024 08/07/24 | For Sale | $199,900 | 0.0% | $99 / Sq Ft |
| 07/25/2024 07/25/24 | Pending | -- | -- | -- |
| 06/06/2024 06/06/24 | For Sale | $199,900 | 0.0% | $99 / Sq Ft |
| 04/09/2024 04/09/24 | Pending | -- | -- | -- |
| 03/19/2024 03/19/24 | For Sale | $199,900 | -60.6% | $99 / Sq Ft |
| 12/29/2017 12/29/17 | Sold | $507,000 | -7.8% | $220 / Sq Ft |
| 10/26/2017 10/26/17 | Pending | -- | -- | -- |
| 09/22/2017 09/22/17 | For Sale | $550,000 | -- | $239 / Sq Ft |
Tax History Compared to Growth
Tax History
| Year | Tax Paid | Tax Assessment Tax Assessment Total Assessment is a certain percentage of the fair market value that is determined by local assessors to be the total taxable value of land and additions on the property. | Land | Improvement |
|---|---|---|---|---|
| 2024 | $9,378 | $22,000 | $250 | $21,750 |
| 2023 | $10,109 | $22,000 | $250 | $21,750 |
| 2022 | $10,109 | $17,722 | $1,125 | $16,597 |
| 2021 | $10,047 | $17,721 | $1,124 | $16,597 |
| 2020 | $10,647 | $20,164 | $1,124 | $19,040 |
| 2019 | $2,801 | $5,318 | $63 | $5,255 |
| 2018 | $11,548 | $21,935 | $1,041 | $20,894 |
| 2017 | $12,227 | $24,019 | $1,041 | $22,978 |
| 2016 | $10,210 | $20,058 | $957 | $19,101 |
| 2015 | $2,402 | $4,777 | $957 | $3,820 |
| 2014 | $9,914 | $20,057 | $957 | $19,100 |
| 2013 | $10,237 | $22,766 | $957 | $21,809 |
Agents Affiliated with this Home
-
Neil Gates

Seller's Agent in 2025
Neil Gates
Chase Real Estate LLC
(630) 528-0497
21 in this area
634 Total Sales
-
Frances Mari Lassalle

Buyer's Agent in 2025
Frances Mari Lassalle
Realty Executives
(219) 263-9003
1 in this area
171 Total Sales
-
Charlotte Miles

Seller's Agent in 2024
Charlotte Miles
RE/MAX 10
(708) 204-0370
4 in this area
52 Total Sales
-
Mike Bodden

Buyer's Agent in 2024
Mike Bodden
Chase Real Estate LLC
(847) 293-8928
10 in this area
389 Total Sales
-
Debbie Geavaras

Seller's Agent in 2017
Debbie Geavaras
Baird Warner
(847) 818-6036
52 Total Sales
-
P
Buyer's Agent in 2017
Pamela Steward
Pamela J. Steward
Map
Source: Midwest Real Estate Data (MRED)
MLS Number: 12292644
APN: 31-34-201-023-0000
- 22300 Karlov Ave
- 22429 Karlov Ave
- 22320 Karlov Ave
- 22427 Karlov Ave
- 22453 Karlov Ave
- 22449 Karlov Ave
- 22501 Karlov Ave
- 22600 Karlov Ave
- 22457 Karlov Ave
- 4207 Greenbrier Ln
- 4120 Greenbrier Ln
- 4247 Greenbrier Ln
- 4240 Greenbrier Ln
- 22121 Karlov Ave
- 4210 Birchwood Rd
- 4415 S Churchill Dr
- 22521 Richton Square Rd
- 22427 Ridgeway Ave
- 22118 E Churchill Dr
- 22120 Ridgeway Ave
