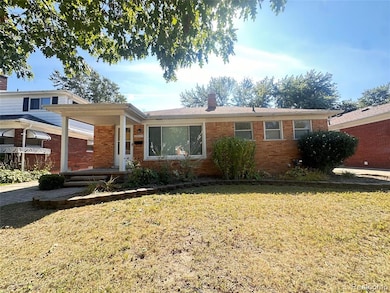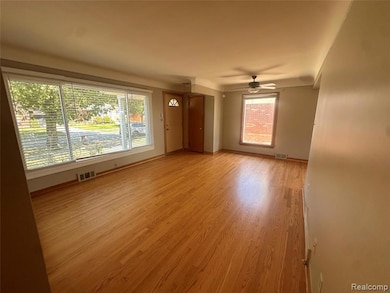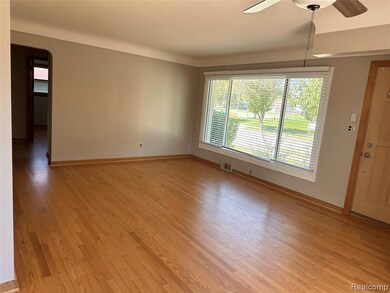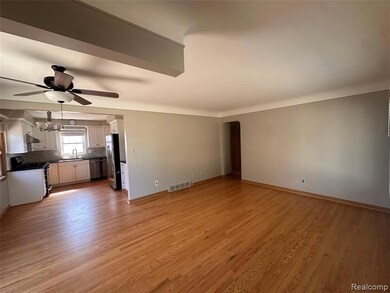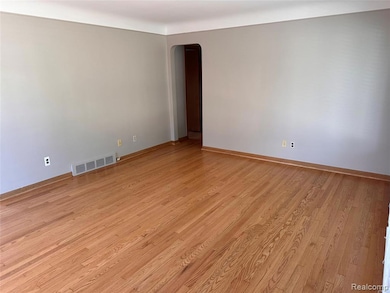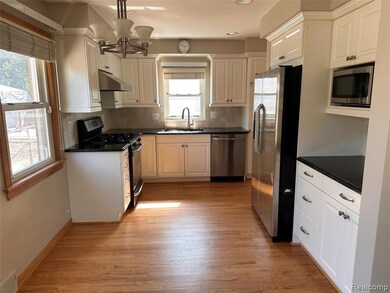22424 Trombly St Saint Clair Shores, MI 48080
Highlights
- Ranch Style House
- No HOA
- 2 Car Detached Garage
- Ground Level Unit
- Stainless Steel Appliances
- Porch
About This Home
Step into this meticulously maintained 1950s brick ranch—a true gem that seamlessly blends timeless charm with modern comforts. Nestled just one block away from Marinas and the vibrant boating lifestyle that St. Clair Shores is renowned for, this home offers an unbeatable location. As you step inside, you'll be greeted by a spacious living room adorned with original hardwood floors, lending a touch of nostalgia and character to the space. The remodeled kitchen is a true delight, thoughtfully updated to strike a perfect balance between classic and contemporary elements. This home boasts the convenience of a recently replaced furnace and central air in 2021, ensuring that you can enjoy comfort and efficiency all year round. Don't miss your chance to lease this charming abode in St. Clair Shores—an ideal blend of nostalgic allure and modern-day living.
Home Details
Home Type
- Single Family
Est. Annual Taxes
- $6,381
Year Built
- Built in 1954
Lot Details
- 5,227 Sq Ft Lot
- Lot Dimensions are 50.00 x 112.70
Parking
- 2 Car Detached Garage
Home Design
- 1,045 Sq Ft Home
- Ranch Style House
- Brick Exterior Construction
- Poured Concrete
Kitchen
- Free-Standing Gas Range
- Microwave
- Dishwasher
- Stainless Steel Appliances
Bedrooms and Bathrooms
- 3 Bedrooms
Laundry
- Dryer
- Washer
Utilities
- Forced Air Heating and Cooling System
- Heating System Uses Natural Gas
Additional Features
- Porch
- Ground Level Unit
- Partially Finished Basement
Listing and Financial Details
- Security Deposit $3,450
- 12 Month Lease Term
- Assessor Parcel Number 1427405004
Community Details
Overview
- No Home Owners Association
- Harper Jefferson Superhghy Subdivision
Pet Policy
- Call for details about the types of pets allowed
Map
Source: Realcomp
MLS Number: 20251036703
APN: 09-14-27-405-004
- 22315 Kramer St
- 24709 Greater MacK Ave Unit 3
- 22107 Fresard St
- 22029 Downing St
- 22639 Stephens St
- 22646 Stephens St
- 22105 Ridgeway St
- 21901 Trombly St
- 21945 Ridgeway St
- 22507 Beach St
- 22480 Beach St
- 21909 Stephens St
- 22115 Harper Lake Ave
- 21805 Downing St
- 22011 E 10 Mile Rd
- 22816 Ridgeway St
- 22421 Maple St
- 127 Windwood Pointe
- 22505 Beach St
- 22516 Beach St
- 22101 Ridgeway St
- 22304 Maple St
- 22515 E 10 Mile Rd
- 21608 Kramer St
- 22901 Pleasant St
- 22001 Lakeview St
- 21610 Harper Lake Ave
- 330 Riviera Dr
- 20801-20817 Nill St
- 412 Riviera Dr
- 406 Riviera Dr
- 22303 Oconnor St
- 23729 Grove St
- 22936 Carolina St
- 20844 Frazho St
- 22925 Gary Ln Unit 77
- 22114 Rosedale St
- 22837 Sunnyside St
- 25075 Arlington St
- 25094 Waldorf St

