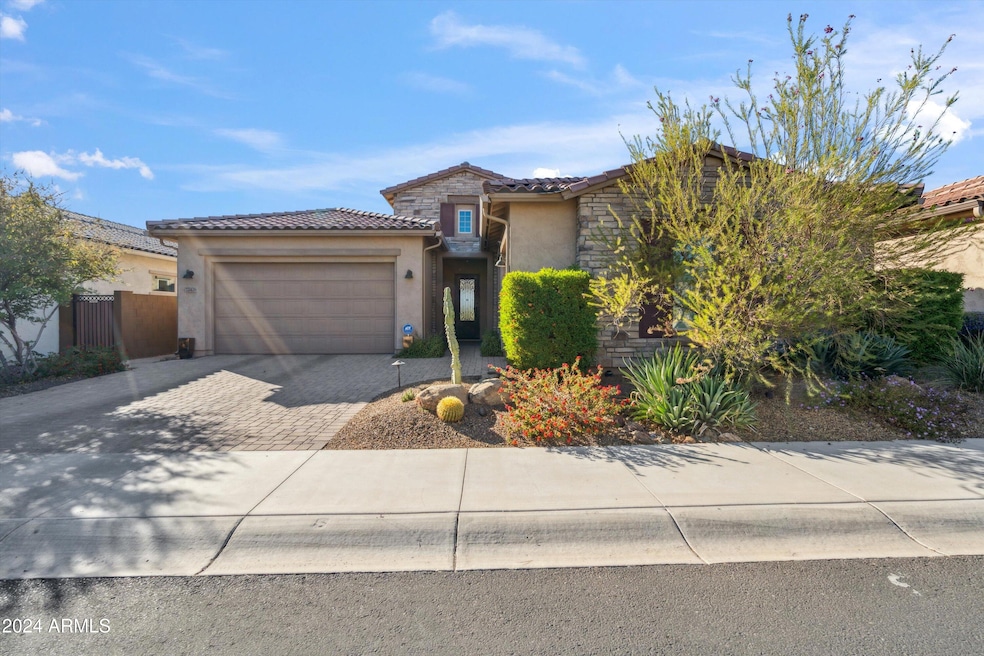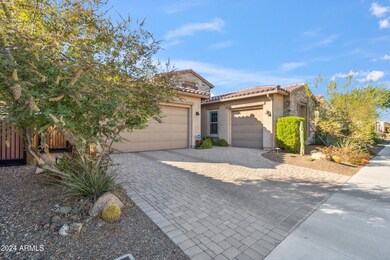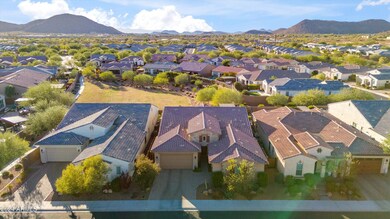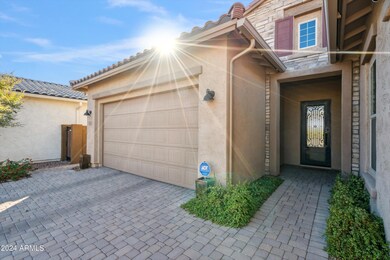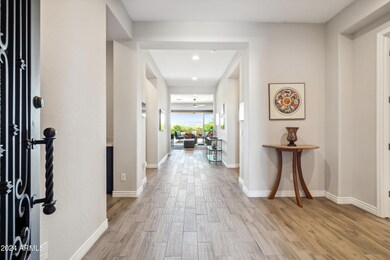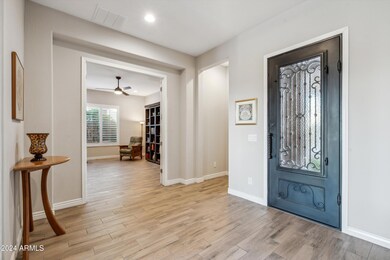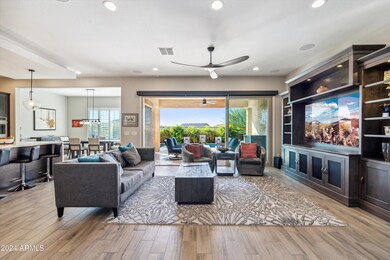
22426 N 30th St Phoenix, AZ 85050
Desert View NeighborhoodHighlights
- Fitness Center
- Play Pool
- Mountain View
- Boulder Creek Elementary School Rated A
- Gated Community
- Theater or Screening Room
About This Home
As of January 2025This exquisite, newer home in the exclusive gated community of Asterea offers luxurious living with all the modern comforts you could ever wish for. Step inside and enjoy the beauty of wood-look tile flooring throughout, providing both elegance and durability. The chef's kitchen is a showstopper, featuring a massive waterfall island, double ovens, and a generous walk-in pantry — perfect for preparing gourmet meals and entertaining guests.
Each of the three spacious bedrooms boasts its own private ensuite, ensuring ultimate comfort and convenience for everyone. A stylish powder room adds to the home's thoughtful design. The open-concept great room is ideal for relaxing or entertaining, with custom built-ins that enhance the space, plus a unique bookcase/Murphy bed combo in the large den/office, offering flexibility for your lifestyle needs.
The entire home is fitted with plantation shutters, creating a bright and airy atmosphere while adding an elegant touch. Outside, the custom-designed backyard is a private oasis, featuring a heated pool with a Baja shelf and water feature, along with a pergola and raised firepit perfect for cozy evenings or hosting friends and family.
Living in Sky Crossing offers more than just a beautiful home; it's a lifestyle. The community amenities include a resort-style center with pools, a state-of-the-art fitness facility, and fun-filled play areas. Top-rated schools are nearby, and with easy access to the freeway, you're just moments away from all the best shopping, dining, and entertainment.
This home is the ultimate in comfort, style, and convenience don't miss your chance to make it yours!
Last Agent to Sell the Property
Arizona Best Real Estate License #SA529268000 Listed on: 11/14/2024

Home Details
Home Type
- Single Family
Est. Annual Taxes
- $4,320
Year Built
- Built in 2019
Lot Details
- 7,500 Sq Ft Lot
- Desert faces the front and back of the property
- Wrought Iron Fence
- Block Wall Fence
- Front and Back Yard Sprinklers
- Sprinklers on Timer
HOA Fees
Parking
- 3 Car Direct Access Garage
- 2 Open Parking Spaces
- Electric Vehicle Home Charger
- Garage Door Opener
Home Design
- Wood Frame Construction
- Tile Roof
- Concrete Roof
- Stone Exterior Construction
- Stucco
Interior Spaces
- 2,875 Sq Ft Home
- 1-Story Property
- Ceiling height of 9 feet or more
- Ceiling Fan
- Fireplace
- Double Pane Windows
- Low Emissivity Windows
- Tile Flooring
- Mountain Views
- Security System Owned
Kitchen
- Breakfast Bar
- Gas Cooktop
- Built-In Microwave
- ENERGY STAR Qualified Appliances
- Kitchen Island
Bedrooms and Bathrooms
- 3 Bedrooms
- 3.5 Bathrooms
- Dual Vanity Sinks in Primary Bathroom
Outdoor Features
- Play Pool
- Covered Patio or Porch
- Fire Pit
Schools
- Sky Crossing Elementary School
- Pinnacle High School
Utilities
- Central Air
- Heating System Uses Natural Gas
- Water Purifier
- High Speed Internet
- Cable TV Available
Additional Features
- No Interior Steps
- ENERGY STAR Qualified Equipment
Listing and Financial Details
- Tax Lot 26
- Assessor Parcel Number 213-01-639
Community Details
Overview
- Association fees include ground maintenance, street maintenance
- Aam Association, Phone Number (602) 957-9191
- Sky Crossing Association, Phone Number (602) 957-9191
- Association Phone (602) 957-9191
- Built by Taylor Morrison
- Sky Crossing Parcel 5.1 Subdivision, Shire Floorplan
Amenities
- Theater or Screening Room
- Recreation Room
Recreation
- Community Playground
- Fitness Center
- Heated Community Pool
- Community Spa
- Bike Trail
Security
- Gated Community
Ownership History
Purchase Details
Home Financials for this Owner
Home Financials are based on the most recent Mortgage that was taken out on this home.Purchase Details
Purchase Details
Similar Homes in the area
Home Values in the Area
Average Home Value in this Area
Purchase History
| Date | Type | Sale Price | Title Company |
|---|---|---|---|
| Warranty Deed | $1,300,000 | Security Title Agency | |
| Interfamily Deed Transfer | -- | None Available | |
| Special Warranty Deed | $716,847 | First American Title Ins Co |
Property History
| Date | Event | Price | Change | Sq Ft Price |
|---|---|---|---|---|
| 01/14/2025 01/14/25 | Sold | $1,300,000 | -3.7% | $452 / Sq Ft |
| 12/18/2024 12/18/24 | Pending | -- | -- | -- |
| 12/11/2024 12/11/24 | Price Changed | $1,350,000 | -2.5% | $470 / Sq Ft |
| 11/15/2024 11/15/24 | For Sale | $1,385,000 | 0.0% | $482 / Sq Ft |
| 11/14/2024 11/14/24 | Off Market | $1,385,000 | -- | -- |
Tax History Compared to Growth
Tax History
| Year | Tax Paid | Tax Assessment Tax Assessment Total Assessment is a certain percentage of the fair market value that is determined by local assessors to be the total taxable value of land and additions on the property. | Land | Improvement |
|---|---|---|---|---|
| 2025 | $4,320 | $49,431 | -- | -- |
| 2024 | $4,217 | $47,077 | -- | -- |
| 2023 | $4,217 | $71,270 | $14,250 | $57,020 |
| 2022 | $4,169 | $64,170 | $12,830 | $51,340 |
| 2021 | $4,183 | $58,170 | $11,630 | $46,540 |
| 2020 | $4,035 | $54,550 | $10,910 | $43,640 |
| 2019 | $1,175 | $15,315 | $15,315 | $0 |
Agents Affiliated with this Home
-
Sandra Adler

Seller's Agent in 2025
Sandra Adler
Arizona Best Real Estate
(480) 250-5400
2 in this area
70 Total Sales
-
Michelle Adler

Seller Co-Listing Agent in 2025
Michelle Adler
Arizona Best Real Estate
(480) 267-5444
3 in this area
73 Total Sales
-
Kanda Koehler

Buyer's Agent in 2025
Kanda Koehler
Gecko Realty, Inc.
(480) 720-4641
3 in this area
21 Total Sales
Map
Source: Arizona Regional Multiple Listing Service (ARMLS)
MLS Number: 6783351
APN: 213-01-639
- 22426 N 29th Place
- 22410 N 29th Place
- 2827 E Robin Ln
- 2830 E Crest Ln
- 2831 E Los Gatos Dr
- 22218 N 28th St
- 3129 E Daley Ln
- 22023 N 28th Place
- 2855 E Tina Dr
- 3310 E Los Gatos Dr
- 3123 E Cat Balue Dr
- 22721 N 34th St
- 22421 N 34th St
- 3408 E Daley Ln
- 22306 N 34th Place
- 3417 E Los Gatos Dr
- 3411 E Louise Dr
- 3428 E Louise Dr
- 22319 N Cave Creek Rd
- 2250 E Deer Valley Rd Unit 104
