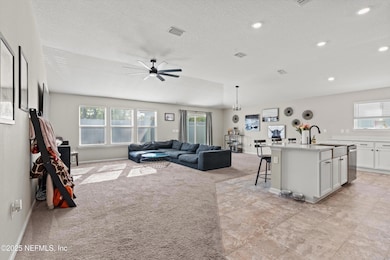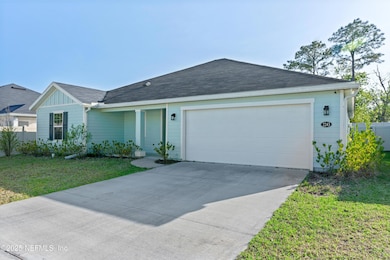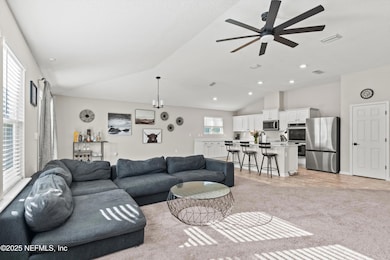2243 Burton Island Way Jacksonville, FL 32218
Pecan Park NeighborhoodHighlights
- City View
- Double Oven
- 2 Car Attached Garage
- Open Floorplan
- Front Porch
- Walk-In Closet
About This Home
Energy Star Certified 3 bed, 2 bath home with office/flex space that can easily be converted into a 4th bedroom. Spacious open floor plan that seamlessly connects the kitchen, dining, and living areasa€”perfect for modern living and entertaining. 2 car garage and spacious fenced in backyard perfect for families, pets and hosting gatherings. Enjoy energy-efficient living with lower utility costs and smart design. The stacked-bedroom layout offers privacy, while the flex room provides versatility for a home office, guest space, or playroom. Conveniently located near shopping, dining, schools, and major highways.
Home Details
Home Type
- Single Family
Est. Annual Taxes
- $5,025
Year Built
- Built in 2022
Lot Details
- 6,534 Sq Ft Lot
- Back Yard Fenced
Parking
- 2 Car Attached Garage
Interior Spaces
- 1,902 Sq Ft Home
- 1-Story Property
- Open Floorplan
- City Views
Kitchen
- Breakfast Bar
- Double Oven
- Electric Oven
- Electric Range
- Microwave
- Dishwasher
- Disposal
Bedrooms and Bathrooms
- 3 Bedrooms
- Walk-In Closet
- 2 Full Bathrooms
- Bathtub and Shower Combination in Primary Bathroom
Laundry
- Dryer
- Washer
Outdoor Features
- Front Porch
Utilities
- Central Heating and Cooling System
- 200+ Amp Service
- Electric Water Heater
Listing and Financial Details
- Tenant pays for all utilities
- 12 Months Lease Term
- Assessor Parcel Number 1069281190
Community Details
Overview
- Property has a Home Owners Association
- Hudson Grove Subdivision
Pet Policy
- Dogs and Cats Allowed
- Breed Restrictions
Map
Source: realMLS (Northeast Florida Multiple Listing Service)
MLS Number: 2100000
APN: 106928-1190
- 2255 Burton Island Way
- 12897 Logans Walk Ln
- 12900 Logans Walk Ln
- 12517 Creekside Manor Dr
- 12921 Logans Walk Ln
- 2127 Sweet Pine Ct
- 1941 Wages Way
- 14656 Macadamia Ln
- 12020 Dunn Creek Rd
- 12390 Cherry Bluff Dr
- 13203 Dunn Creek Rd
- 1537 Elmar Rd
- 969 Observatory Pkwy
- 963 Observatory Pkwy
- 13371 Avery Park Ln
- 1106 Seattle Slew Ln
- 908 Observatory Pkwy
- 13245 Avery Park Ln
- 891 Observatory Pkwy
- 12345 Bristol Creek Dr
- 2244 Hudson Grove Dr
- 2127 Sweet Pine Ct
- 12517 Creekside Manor Dr
- 14655 Macadamia Ln
- 14656 Macadamia Ln
- 12372 Cherry Bluff Dr
- 905 Observatory Pkwy
- 894 Observatory Pkwy
- 1333 Grey Feather Ln
- 1318 Yellow Jacket Ct
- 1411 Samantha Cir S
- 12337 Paperbark Place
- 2333 Carters Paddock Rd
- 12319 Paperbark Place
- 896 Bonaparte Landing Blvd
- 831 Observatory Pkwy
- 2451 Caney Oaks Dr E
- 819 Observatory Pkwy
- 2456 Sapp Rd S
- 12436 Richfield Blvd







