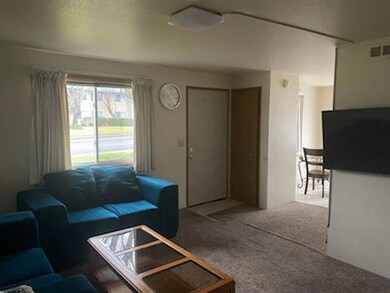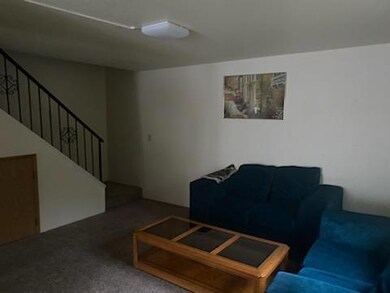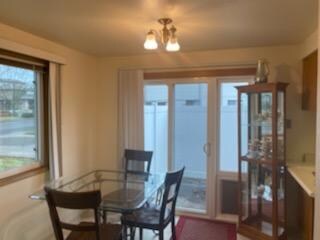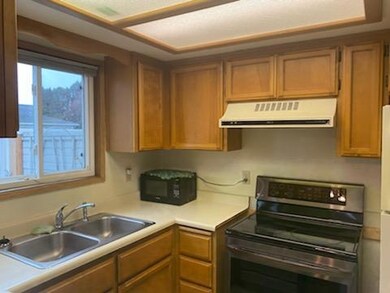
2243 Poplar Dr Unit 1 Medford, OR 97504
Highlights
- Contemporary Architecture
- Solid Surface Countertops
- Eat-In Kitchen
- Territorial View
- 1 Car Detached Garage
- Double Pane Windows
About This Home
As of January 2021Great investment property or first time home buyer. This 2 bedroom, 1.5 bath condo offers a comfortable kitchen with plenty of storage space. You'll find vinyl in the kitchen and dining area and newer carpet in the living room. Light filled dining nooks offers slider access to the back patio, perfect for your BBQ grill. Spacious living room with large window. Upstairs are two oversized bedrooms and a full bathroom. Don't let the location fool you, the double paned windows allow for a quiet restful home.
Last Agent to Sell the Property
John L. Scott Ashland Brokerage Phone: 5414144663 License #199912011 Listed on: 12/16/2020

Property Details
Home Type
- Condominium
Est. Annual Taxes
- $1,184
Year Built
- Built in 1983
Lot Details
- 1 Common Wall
- Fenced
HOA Fees
- $250 Monthly HOA Fees
Parking
- 1 Car Detached Garage
- Garage Door Opener
- Shared Driveway
- Assigned Parking
Home Design
- Contemporary Architecture
- Frame Construction
- Composition Roof
- Concrete Perimeter Foundation
Interior Spaces
- 936 Sq Ft Home
- 2-Story Property
- Double Pane Windows
- Vinyl Clad Windows
- Living Room
- Territorial Views
Kitchen
- Eat-In Kitchen
- Oven
- Range with Range Hood
- Dishwasher
- Solid Surface Countertops
- Disposal
Flooring
- Carpet
- Vinyl
Bedrooms and Bathrooms
- 2 Bedrooms
- Bathtub with Shower
Laundry
- Dryer
- Washer
Home Security
Outdoor Features
- Patio
Schools
- Wilson Elementary School
- Hedrick Middle School
- North Medford High School
Utilities
- Cooling Available
- Forced Air Heating System
- Heat Pump System
- Water Heater
- Community Sewer or Septic
Listing and Financial Details
- Tax Lot CA90017
- Assessor Parcel Number 10706851
Community Details
Overview
- On-Site Maintenance
- Maintained Community
Security
- Carbon Monoxide Detectors
- Fire and Smoke Detector
Ownership History
Purchase Details
Home Financials for this Owner
Home Financials are based on the most recent Mortgage that was taken out on this home.Purchase Details
Home Financials for this Owner
Home Financials are based on the most recent Mortgage that was taken out on this home.Similar Homes in Medford, OR
Home Values in the Area
Average Home Value in this Area
Purchase History
| Date | Type | Sale Price | Title Company |
|---|---|---|---|
| Warranty Deed | $138,900 | First American Title | |
| Warranty Deed | $63,000 | Ticor Title Company |
Mortgage History
| Date | Status | Loan Amount | Loan Type |
|---|---|---|---|
| Open | $140,000 | Unknown | |
| Previous Owner | $100,000 | Credit Line Revolving |
Property History
| Date | Event | Price | Change | Sq Ft Price |
|---|---|---|---|---|
| 07/16/2025 07/16/25 | Pending | -- | -- | -- |
| 07/10/2025 07/10/25 | Price Changed | $170,000 | 0.0% | $182 / Sq Ft |
| 07/10/2025 07/10/25 | For Sale | $170,000 | -5.5% | $182 / Sq Ft |
| 06/11/2025 06/11/25 | Pending | -- | -- | -- |
| 05/14/2025 05/14/25 | For Sale | $179,900 | +29.5% | $192 / Sq Ft |
| 01/07/2021 01/07/21 | Sold | $138,900 | 0.0% | $148 / Sq Ft |
| 12/19/2020 12/19/20 | Pending | -- | -- | -- |
| 12/16/2020 12/16/20 | For Sale | $138,900 | +120.5% | $148 / Sq Ft |
| 06/03/2014 06/03/14 | Sold | $63,000 | -20.3% | $67 / Sq Ft |
| 05/23/2014 05/23/14 | Pending | -- | -- | -- |
| 03/12/2014 03/12/14 | For Sale | $79,000 | -- | $84 / Sq Ft |
Tax History Compared to Growth
Tax History
| Year | Tax Paid | Tax Assessment Tax Assessment Total Assessment is a certain percentage of the fair market value that is determined by local assessors to be the total taxable value of land and additions on the property. | Land | Improvement |
|---|---|---|---|---|
| 2025 | $1,312 | $90,480 | -- | $90,480 |
| 2024 | $1,312 | $87,850 | -- | $87,850 |
| 2023 | $1,272 | $85,300 | $0 | $85,300 |
| 2022 | $1,241 | $85,300 | $0 | $85,300 |
| 2021 | $1,209 | $82,820 | $0 | $82,820 |
| 2020 | $1,184 | $80,410 | $0 | $80,410 |
| 2019 | $1,156 | $75,800 | $10 | $75,790 |
| 2018 | $1,126 | $70,560 | $10 | $70,550 |
| 2017 | $1,091 | $70,560 | $10 | $70,550 |
| 2016 | $1,065 | $66,650 | $10 | $66,640 |
| 2015 | $1,097 | $67,340 | $10 | $67,330 |
| 2014 | $1,093 | $68,340 | $10 | $68,330 |
Agents Affiliated with this Home
-
Ada Sanchez

Seller's Agent in 2025
Ada Sanchez
RE/MAX
(541) 531-8432
188 Total Sales
-
DeAnna Sickler & Dyan Lane

Seller's Agent in 2021
DeAnna Sickler & Dyan Lane
John L. Scott Ashland
(541) 414-4663
394 Total Sales
-
Tanya Balfour
T
Buyer's Agent in 2021
Tanya Balfour
Top Agents Real Estate Company
(541) 732-0710
10 Total Sales
-
Alice Headley
A
Seller's Agent in 2014
Alice Headley
LPT Realty, LLC
(541) 423-8411
47 Total Sales
-
D
Seller Co-Listing Agent in 2014
Don Dixon
eXp Realty, LLC
-
D
Buyer's Agent in 2014
Devin Thiele
Keller Williams Realty Southern Oregon
Map
Source: Oregon Datashare
MLS Number: 220113844
APN: 10706851
- 2101 Poplar Dr Unit 69
- 1486 La Mesa St
- 1220 Morrow Rd
- 1212 Morrow Rd
- 1588 Nordic Ct
- 1183 Progress Dr Unit A
- 2101 Whittle Ave
- 639 Golden Ln
- 681 Golden Ln
- 640 Golden Ln
- 628 Golden Ln
- 1812 Roberts Rd
- 1652 Johnson St
- 1836 Roberts Rd
- 2201 Arctic Cir
- 1325 Covina Ave
- 1411 E McAndrews Rd
- 1888 Alcan Dr
- 1995 Pepper St
- 2252 Table Rock Rd Unit 128






