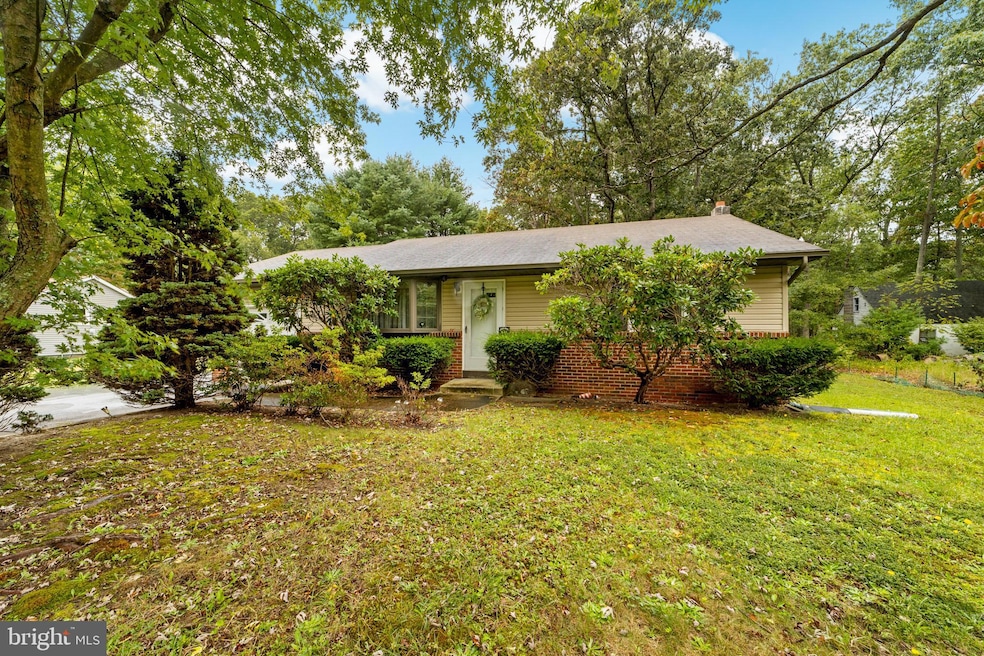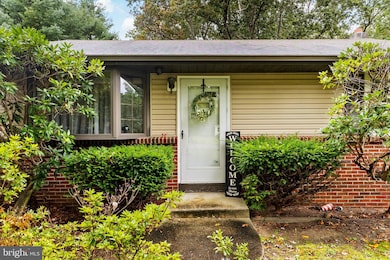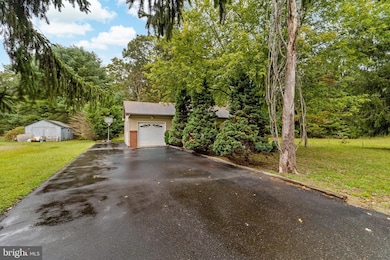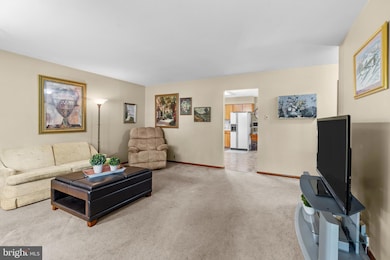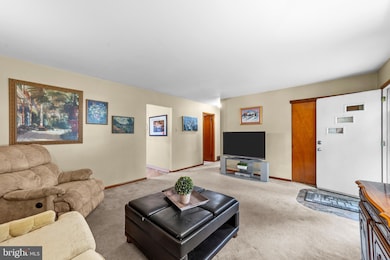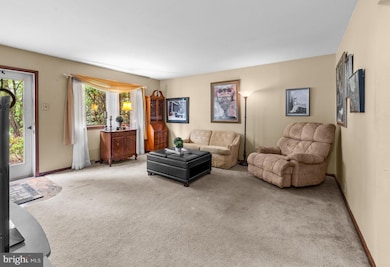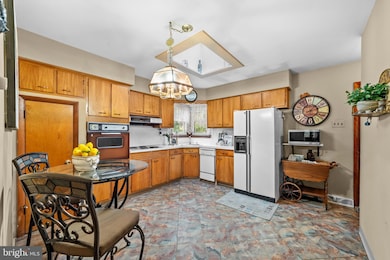2243 Stanton Ave Franklinville, NJ 08322
Franklin Township NeighborhoodEstimated payment $2,062/month
Highlights
- Wooded Lot
- Rambler Architecture
- Skylights
- Traditional Floor Plan
- No HOA
- 1 Car Attached Garage
About This Home
Location, Location, Location! This homey rancher offers the ideal blend of peace and convenience—perfect for those seeking a quiet retreat without sacrificing accessibility. Nestled on a desirable 1.5-acre lot in Franklinville, this cozy two-bedroom, one-bath home is ideally situated just one mile from Rt 55 putting you minutes away from major travel routes to Philadelphia and the Shore Points, as well as local shopping, dining, and entertainment options. Step inside to discover the ease of single-floor living in a maintained home that is ready for a new owner to bring their vision and style to life. With some cosmetic updates, this timeless classic can be beautifully refreshed for today's lifestyle. The spacious living room welcomes you with a large bay window that floods the space with natural light, creating a warm and inviting atmosphere. Just off the living room is the cheerful retro-style kitchen, full of charm with corner windows above the sink and a skylight that brightens the space throughout the day. A separate hallway leads to the bedroom wing, where you'll find two comfortably sized bedrooms and a full bath with original vintage tile and linen closet for storage. The full, unfinished basement offers endless possibilities—create a family room, home office, gym, playroom, or sports lounge—or simply enjoy the abundant storage space. Step outside to enjoy the natural beauty of your expansive wooded backyard—ideal for BBQs, fire pit gatherings, or stargazing on cool Autumn nights. A shed provides additional storage, while the attached garage, already partially finished, makes a perfect workshop, hobby room, or private home office. Over the years, the current owners have thoughtfully updated many of the home's systems. Whether you’re starting out, downsizing, or simply seeking a comfortable, affordable place to call home, this welcoming rancher checks all the boxes. Don’t let this opportunity slip away—schedule your private tour today! Home is being sold in strictly "as-is" condition, but Seller will provide well test and certificate of occupancy.
Listing Agent
(609) 805-0956 teresa.vandenberg@foxroach.com BHHS Fox & Roach-Washington-Gloucester Listed on: 09/18/2025

Home Details
Home Type
- Single Family
Est. Annual Taxes
- $5,922
Year Built
- Built in 1965
Lot Details
- 1.5 Acre Lot
- Rural Setting
- Landscaped
- Level Lot
- Wooded Lot
- Backs to Trees or Woods
- Back and Front Yard
- Property is in good condition
- Property is zoned RA
Parking
- 1 Car Attached Garage
- 3 Driveway Spaces
- Front Facing Garage
- Gravel Driveway
Home Design
- Rambler Architecture
- Block Foundation
- Frame Construction
- Shingle Roof
Interior Spaces
- 980 Sq Ft Home
- Property has 1 Level
- Traditional Floor Plan
- Skylights
- Living Room
- Eat-In Kitchen
Flooring
- Carpet
- Ceramic Tile
- Vinyl
Bedrooms and Bathrooms
- 2 Main Level Bedrooms
- 1 Full Bathroom
- Bathtub with Shower
Unfinished Basement
- Basement Fills Entire Space Under The House
- Laundry in Basement
Outdoor Features
- Shed
Utilities
- Forced Air Heating and Cooling System
- Heating System Uses Oil
- Electric Water Heater
- Private Sewer
Community Details
- No Home Owners Association
Listing and Financial Details
- Tax Lot 00019
- Assessor Parcel Number 05-00401-00019
Map
Home Values in the Area
Average Home Value in this Area
Tax History
| Year | Tax Paid | Tax Assessment Tax Assessment Total Assessment is a certain percentage of the fair market value that is determined by local assessors to be the total taxable value of land and additions on the property. | Land | Improvement |
|---|---|---|---|---|
| 2025 | $5,951 | $155,500 | $32,400 | $123,100 |
| 2024 | $5,809 | $155,500 | $32,400 | $123,100 |
| 2023 | $5,809 | $155,500 | $32,400 | $123,100 |
| 2022 | $5,654 | $155,500 | $32,400 | $123,100 |
| 2021 | $5,572 | $155,500 | $32,400 | $123,100 |
| 2020 | $5,500 | $155,500 | $32,400 | $123,100 |
| 2019 | $5,424 | $155,500 | $32,400 | $123,100 |
| 2018 | $5,346 | $155,500 | $32,400 | $123,100 |
| 2017 | $5,228 | $155,500 | $32,400 | $123,100 |
| 2016 | $5,201 | $155,500 | $32,400 | $123,100 |
| 2015 | $4,995 | $155,500 | $32,400 | $123,100 |
| 2014 | $4,807 | $155,500 | $32,400 | $123,100 |
Property History
| Date | Event | Price | List to Sale | Price per Sq Ft |
|---|---|---|---|---|
| 09/18/2025 09/18/25 | For Sale | $299,000 | -- | $305 / Sq Ft |
Purchase History
| Date | Type | Sale Price | Title Company |
|---|---|---|---|
| Interfamily Deed Transfer | -- | None Available |
Source: Bright MLS
MLS Number: NJGL2062488
APN: 05-00401-0000-00019
- 4516 Tuckahoe Rd
- 0 E Grant Ave
- 2323 Sheridan Ave
- 3653 Tuckahoe Rd
- 3060 Williamstown Rd
- 236 S Tuckahoe Rd
- 43 Queensferry Dr
- 0 Tuckahoe & Coles Mill Rd
- 3292 Tuckahoe Rd
- 613 Cedar Ave
- 18 Crysta Ct
- 664 Scotland Run Ave
- 1121 Lafayette St
- 3050 Tuckahoe Rd
- 2406 Exposition Dr Unit 2406
- 206 Raphael Ct
- 366 N Tuckahoe Rd
- 505 Matisse Way Unit 505
- 943 Sykesville Rd
- 201 Luray Dr
- 385 N Tuckahoe Rd Unit 964 WOODVIEW COURT
- 385 N Tuckahoe Rd Unit 960 WOODVIEW COURT
- 385 N Tuckahoe Rd Unit 949
- 296 Rushfoil Dr
- 750 Blue Bell Rd
- 401 Blue Bell Rd Unit C
- 1056 S Black Horse Pike
- 369 S Main St Unit B
- 25 Washington Ave Unit D
- 780 Glassboro Rd
- 401 N Main St
- 1267 Glassboro Rd
- 601 N Black Horse Pike
- 315 S Delsea Dr
- 1201 Justin Way
- 1331 N Black Horse Pike Unit B
- 2092 Main Rd
- 105 Still Run
- 488 Taylor Rd Unit B
- 1824 N Tuckahoe Rd
