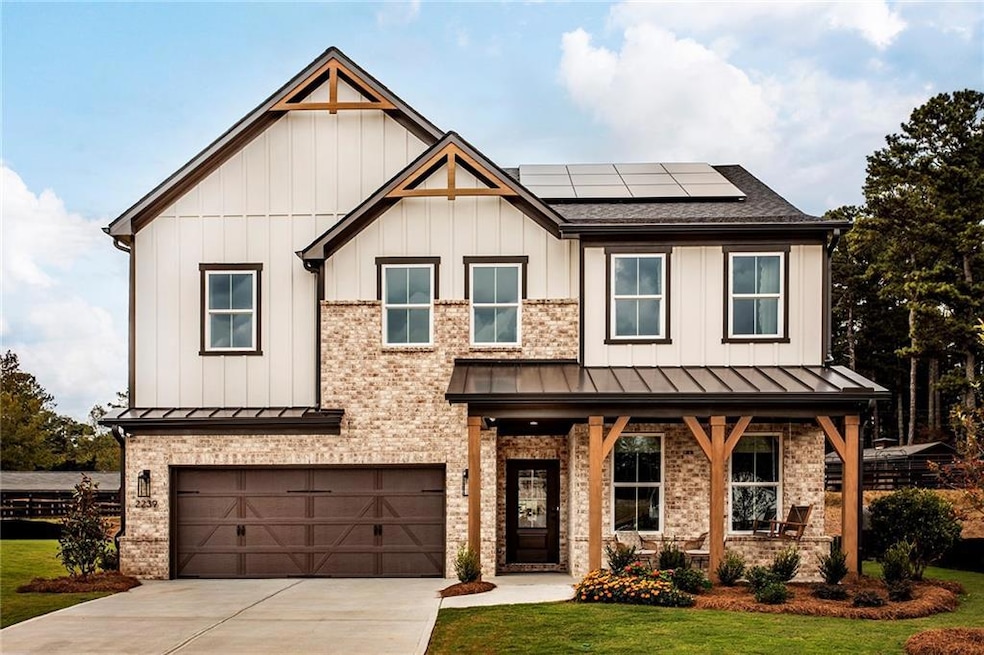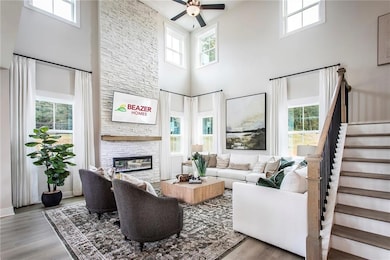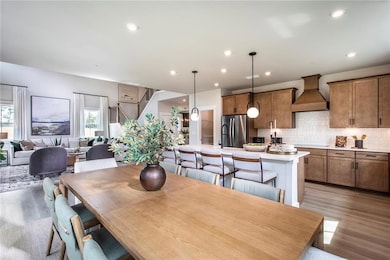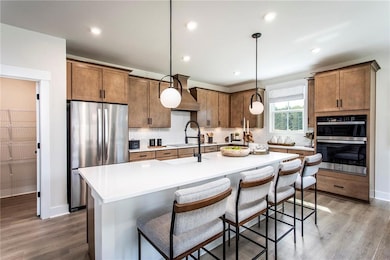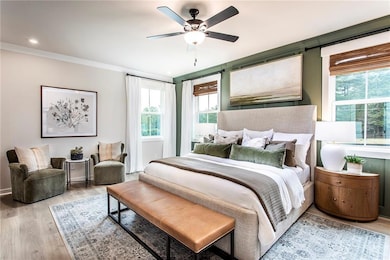2243 Velvet Sage Way Marietta, GA 30066
Northwestern Marietta NeighborhoodEstimated payment $5,359/month
Highlights
- Popular Property
- Fitness Center
- New Construction
- Bells Ferry Elementary School Rated A-
- Open-Concept Dining Room
- Solar Power System
About This Home
591 Homesites, Solar Standard and Resort Style Amenitieis. Beautiful Farmhouse elevation, BRAND NEW COMMUNITY with spacious tree lined lots, scenic mountain views in Marietta, Ga. The Tucker II, a 2-story single family 5 bed 4 bath home, provides a warm and inviting, open concept layout with a kitchen that flows directly to the great room. Also, features a guest suite on the main level, large breakfast area for the family, covered back patio, kitchen with stainless steel Whirlpool appliances, large stone island, stunning cabinetry and walk-in pantry and spacious loft on the 2nd floor. Step outside and enjoy a blend of nature and convenience just minutes from Truist Park, the Marietta Square and the Town Center at Cobb. Beazer Homes is proud to be America’s #1 Energy-Efficient homebuilder. In 2024, our homes achieved an average net HERS® score of 37 (including solar) and a gross HERS® score of 42—the lowest publicly reported scores among the top 30 U.S. homebuilders identified by Builder Magazine’s Top 100 list (ranked by 2024 closings). Take advantage of our special closing cost buyer incentives with one of our Mortgage Choice Lenders!! Contact us today to learn more about how you can benefit from these exclusive offers.
Home Details
Home Type
- Single Family
Year Built
- Built in 2025 | New Construction
Lot Details
- 6,970 Sq Ft Lot
- Lot Dimensions are 50x140
- Landscaped
- Rectangular Lot
- Back Yard
HOA Fees
- $58 Monthly HOA Fees
Home Design
- Farmhouse Style Home
- Modern Architecture
- Brick Exterior Construction
- Slab Foundation
- Shingle Roof
- Cement Siding
- HardiePlank Type
Interior Spaces
- 3,314 Sq Ft Home
- 2-Story Property
- Crown Molding
- Ceiling height of 9 feet on the main level
- Ceiling Fan
- Electric Fireplace
- Double Pane Windows
- ENERGY STAR Qualified Windows
- Second Story Great Room
- Open-Concept Dining Room
- Formal Dining Room
- Home Office
- Loft
- City Views
Kitchen
- Breakfast Area or Nook
- Walk-In Pantry
- Range Hood
- Microwave
- Dishwasher
- Kitchen Island
- Solid Surface Countertops
- Disposal
Flooring
- Carpet
- Laminate
- Tile
Bedrooms and Bathrooms
- Oversized primary bedroom
- Walk-In Closet
- Double Vanity
- Shower Only
Laundry
- Laundry Room
- Laundry in Hall
- Laundry on upper level
- Electric Dryer Hookup
Home Security
- Fire and Smoke Detector
- Fire Sprinkler System
Parking
- Attached Garage
- Front Facing Garage
- Garage Door Opener
- Driveway
Eco-Friendly Details
- Home Energy Rating Service (HERS) Rated Property
- HERS Index Rating of 4 | Net Zero energy home
- ENERGY STAR Qualified Appliances
- Energy-Efficient Construction
- Energy-Efficient HVAC
- Energy-Efficient Insulation
- ENERGY STAR Certified Homes
- Air Purifier
- Solar Power System
Outdoor Features
- Covered Patio or Porch
- Rain Gutters
Location
- Property is near shops
Schools
- Sawyer Road Elementary School
- Marietta Middle School
- Marietta High School
Utilities
- 220 Volts in Garage
- 110 Volts
- High-Efficiency Water Heater
Listing and Financial Details
- Home warranty included in the sale of the property
Community Details
Overview
- $1,000 Initiation Fee
- Wisteria At Greenhouse Subdivision
- Rental Restrictions
Amenities
- Community Barbecue Grill
- Clubhouse
Recreation
- Pickleball Courts
- Community Playground
- Fitness Center
- Community Pool
- Park
- Dog Park
Map
Home Values in the Area
Average Home Value in this Area
Property History
| Date | Event | Price | List to Sale | Price per Sq Ft |
|---|---|---|---|---|
| 12/02/2025 12/02/25 | For Sale | $848,990 | -- | $256 / Sq Ft |
Source: First Multiple Listing Service (FMLS)
MLS Number: 7687875
- Riverside Plan at GreenHouse - Wisteria at GreenHouse
- Shelby Plan at GreenHouse - Wisteria at GreenHouse
- Tucker II Plan at GreenHouse - Wisteria at GreenHouse
- Englewood Plan at GreenHouse - Gatherings® at GreenHouse
- Driftwood Plan at GreenHouse - Gatherings® at GreenHouse
- Canton II Plan at GreenHouse - Wisteria at GreenHouse
- Emerson Plan at GreenHouse - Wisteria at GreenHouse
- Brookwood Plan at GreenHouse - Gatherings® at GreenHouse
- 2240 Thornleigh Dr
- 133 Parkstone Way
- 178 Parkstone Way
- 180 Parkstone Way Unit 3
- 2263 Velvet Sage Way
- 2251 Velvet Sage Way
- 2367 Barrett Cottage Place Unit 1
- 18 Jekyll Dr Unit 31
- 23 Jekyll Dr Unit 9
- 2280 Nottley Dr Unit 14
- 2388 Black Oak Dr
- 1932 Ferry Dr
- 1955 Bells Ferry Rd
- 2400 Barrett Creek Blvd
- 2495 Lakebrooke Dr
- 83 Ernest Barrett Pkwy
- 2521 Heyoak Ct NE
- 362 Oak Harbor Trail
- 547 Harbor Lake Ct
- 1683 Barrington Overlook
- 425 Williams Dr
- 1393 Vayda Ct
- 2100 Shiloh Valley Dr NW
- 500 Williams Dr
- 1943 Hoods Fort Cir NW Unit 27
- 2225 Hoskin Ct NW Unit 7
- 577 Kurtz Rd
- 2730 Cedarbrook Dr
- 2766 Cottonwood Dr
- 2814 Cobb Place Manor Ct
- 1950 Barrett Lakes Blvd NW
- 1700 Summit Village Ln
