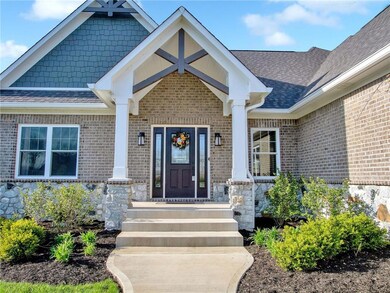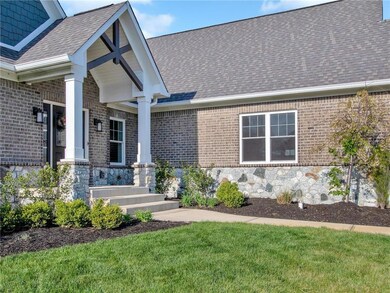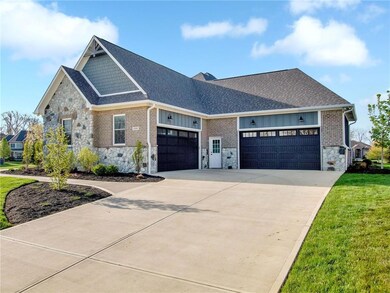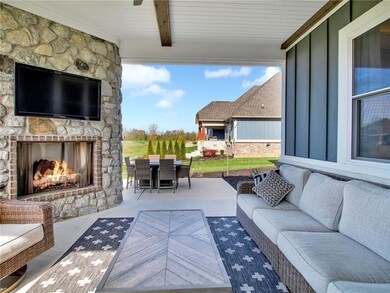
2243 W Haines Pass Greenfield, IN 46140
Highlights
- Multiple Garages
- Living Room with Fireplace
- Ranch Style House
- Mt. Vernon Middle School Rated A-
- Vaulted Ceiling
- Covered patio or porch
About This Home
As of August 2021Welcome Home! This stunning ranch captures your eye with layers of texture in the brick/stone facade w/Hardie siding, cedar spokes adorning the gables all in a beautiful, rich color palette. Meticulously maintained, this home offers a timeless design & open concept main floor w/ gourmet kitchen, upgraded SS appliances, granite countertops, & breakfast area overlooking the pond. From the richly stained beams to the cable wire stairs, the details will not disappoint! The main level features 2 additional bedrooms, half bath, laundry/mudroom area, full bath, master bedroom & bath w/ tiled full-glass walk-in shower. The finished basement offers more flexible living space w/a bar, rec room, flex room, bedroom, full bath & storage area.
Last Agent to Sell the Property
Home Bound Real Estate LLC License #RB15001529 Listed on: 04/30/2021
Last Buyer's Agent
Jordan Logan
Joseph A. Logan
Home Details
Home Type
- Single Family
Est. Annual Taxes
- $5,740
Year Built
- Built in 2019
Lot Details
- 0.38 Acre Lot
- Rural Setting
- Sprinkler System
HOA Fees
- $93 Monthly HOA Fees
Parking
- 4 Car Attached Garage
- Multiple Garages
- Garage Door Opener
Home Design
- Ranch Style House
- Brick Exterior Construction
- Cement Siding
- Concrete Perimeter Foundation
Interior Spaces
- Wet Bar
- Woodwork
- Vaulted Ceiling
- Fireplace With Gas Starter
- Thermal Windows
- Window Screens
- Living Room with Fireplace
- 2 Fireplaces
- Breakfast Room
- Fire and Smoke Detector
- Laundry on main level
Kitchen
- Oven
- Gas Cooktop
- Down Draft Cooktop
- Microwave
- Dishwasher
- Kitchen Island
- Disposal
Flooring
- Carpet
- Luxury Vinyl Plank Tile
Bedrooms and Bathrooms
- 4 Bedrooms
- Walk-In Closet
Finished Basement
- 9 Foot Basement Ceiling Height
- Basement Lookout
Eco-Friendly Details
- Energy-Efficient Windows
- Energy-Efficient HVAC
Outdoor Features
- Covered patio or porch
Utilities
- Forced Air Heating System
- Heating System Uses Gas
- Programmable Thermostat
- Well
- Electric Water Heater
Community Details
- Association fees include insurance, maintenance, nature area, snow removal, walking trails
- Stone Ridge Subdivision
- Property managed by Stone Ridge HOA
- The community has rules related to covenants, conditions, and restrictions
Listing and Financial Details
- Legal Lot and Block 27 / 2
- Assessor Parcel Number 300627402027000006
Ownership History
Purchase Details
Home Financials for this Owner
Home Financials are based on the most recent Mortgage that was taken out on this home.Purchase Details
Home Financials for this Owner
Home Financials are based on the most recent Mortgage that was taken out on this home.Purchase Details
Home Financials for this Owner
Home Financials are based on the most recent Mortgage that was taken out on this home.Purchase Details
Purchase Details
Similar Homes in Greenfield, IN
Home Values in the Area
Average Home Value in this Area
Purchase History
| Date | Type | Sale Price | Title Company |
|---|---|---|---|
| Warranty Deed | $705,000 | Fidelity National Ttl Co Llc | |
| Warranty Deed | $611,000 | First American Mortgage Sln | |
| Deed | $64,000 | -- | |
| Warranty Deed | $64,000 | Ata National Title Group Llc | |
| Warranty Deed | -- | -- | |
| Sheriffs Deed | $2,391,600 | -- |
Mortgage History
| Date | Status | Loan Amount | Loan Type |
|---|---|---|---|
| Previous Owner | $480,500 | No Value Available | |
| Previous Owner | $484,350 | New Conventional | |
| Previous Owner | $96,100 | Credit Line Revolving | |
| Previous Owner | $476,000 | Future Advance Clause Open End Mortgage |
Property History
| Date | Event | Price | Change | Sq Ft Price |
|---|---|---|---|---|
| 08/18/2021 08/18/21 | Sold | $705,000 | -3.3% | $312 / Sq Ft |
| 07/09/2021 07/09/21 | Pending | -- | -- | -- |
| 06/19/2021 06/19/21 | For Sale | -- | -- | -- |
| 06/04/2021 06/04/21 | Pending | -- | -- | -- |
| 04/30/2021 04/30/21 | For Sale | $729,000 | +19.3% | $323 / Sq Ft |
| 07/11/2019 07/11/19 | Sold | $611,000 | -2.9% | $277 / Sq Ft |
| 06/03/2019 06/03/19 | Pending | -- | -- | -- |
| 03/22/2019 03/22/19 | For Sale | $629,000 | -- | $285 / Sq Ft |
Tax History Compared to Growth
Tax History
| Year | Tax Paid | Tax Assessment Tax Assessment Total Assessment is a certain percentage of the fair market value that is determined by local assessors to be the total taxable value of land and additions on the property. | Land | Improvement |
|---|---|---|---|---|
| 2024 | $8,052 | $743,300 | $70,600 | $672,700 |
| 2023 | $8,052 | $681,900 | $70,600 | $611,300 |
| 2022 | $7,273 | $659,600 | $70,000 | $589,600 |
| 2021 | $6,006 | $600,600 | $70,000 | $530,600 |
| 2020 | $5,741 | $574,100 | $70,000 | $504,100 |
| 2019 | $4,829 | $477,900 | $70,000 | $407,900 |
| 2018 | $76 | $1,100 | $1,100 | $0 |
| 2017 | $78 | $1,100 | $1,100 | $0 |
| 2016 | $76 | $1,100 | $1,100 | $0 |
| 2014 | $30 | $1,100 | $1,100 | $0 |
| 2013 | $30 | $1,100 | $1,100 | $0 |
Agents Affiliated with this Home
-

Seller's Agent in 2021
Vickie Jordan
Home Bound Real Estate LLC
(317) 319-8004
15 in this area
235 Total Sales
-
J
Buyer's Agent in 2021
Jordan Logan
Joseph A. Logan
-
H
Buyer's Agent in 2019
Heather Upton
Keller Williams Indy Metro NE
Map
Source: MIBOR Broker Listing Cooperative®
MLS Number: 21781574
APN: 30-06-27-402-027.000-006
- 2237 W 100 N
- 1112 N Dogwood Way
- 1066 N Dogwood Way
- 740 Wildwood Dr
- 2009 Anita Ln
- 3134 W Hickory Woods Dr
- 2303 Alexandria Dr
- 117 Fountain Lake Dr
- 41 Fountain Lake Dr
- 702 N Windswept Rd
- 2264 Walnut St W
- 106 N 300 W
- 596 W 100 N
- 379 Antioch St
- 1595 N 400 W
- 260 S 250 W
- 333 N Windswept Rd
- 1150 Extraordinary Trail
- 1146 Distinctive Way
- 220 Sawdust Trail






