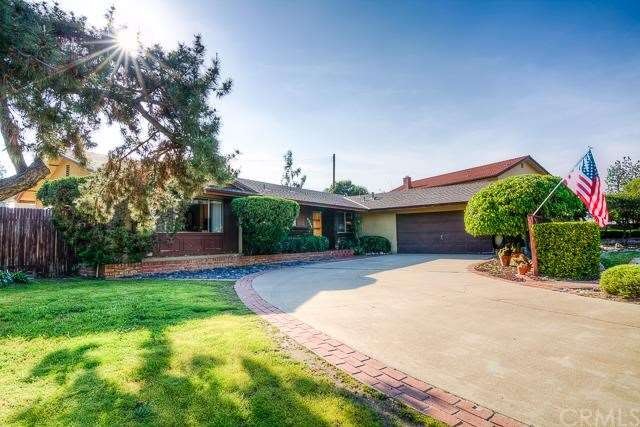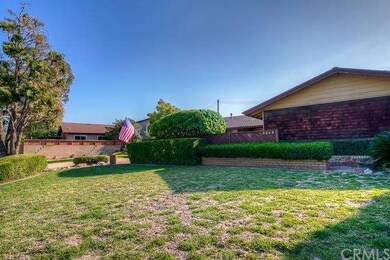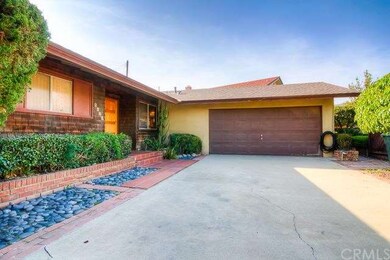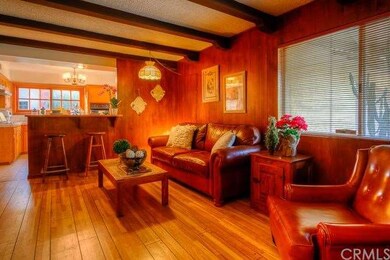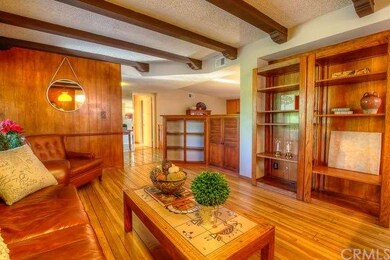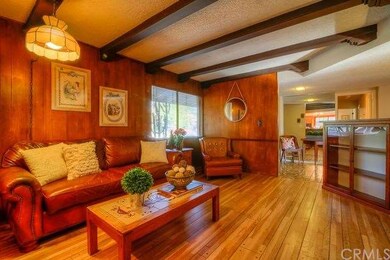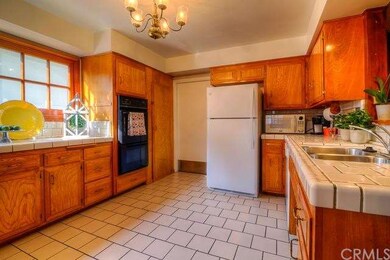
2243 W Silver Tree Rd Claremont, CA 91711
Highlights
- In Ground Pool
- Open Floorplan
- Traditional Architecture
- Condit Elementary School Rated A
- Deck
- Wood Flooring
About This Home
As of August 2021Welcome home to a Claremont classic! This single story, ranch style home nestled against the foothills of Claremont is in need of a new owner. Lovingly cared for by the previous homeowner, this property is in great condition. Located north of Baseline Rd. you will find a great location close to the Thompson Creek Trail and Higgenbotham Park. The house offers lovely formal living and dining spaces, as well as a casual eating area and family room off the kitchen. There are hardwood floors, fresh paint and a host of other upgrades. The compact back yard includes a cozy patio and deck area with a sparkling pool for those hot summer days. This property makes commuting easy, recreation a breeze and is close to schools, shopping and all that makes Claremont the great city it is known for, as described in Sunset magazine and all those who live here. You will be impressed by the condition of this home. This is one property that will not last. Please call now for your private showing of this fantastic home.
Last Agent to Sell the Property
The Real Estate Resource Group License #01019252 Listed on: 03/21/2016

Last Buyer's Agent
The Real Estate Resource Group License #01019252 Listed on: 03/21/2016

Home Details
Home Type
- Single Family
Est. Annual Taxes
- $11,841
Year Built
- Built in 1964
Lot Details
- 9,573 Sq Ft Lot
- Block Wall Fence
- Back and Front Yard
Parking
- 2 Car Attached Garage
- Parking Available
- Front Facing Garage
- Driveway
Home Design
- Ranch Style House
- Traditional Architecture
Interior Spaces
- 1,818 Sq Ft Home
- Open Floorplan
- Ceiling Fan
- French Doors
- Family Room
- Living Room with Fireplace
- Dining Room
- Neighborhood Views
Kitchen
- Gas Range
- Tile Countertops
Flooring
- Wood
- Tile
Bedrooms and Bathrooms
- 3 Bedrooms
- Mirrored Closets Doors
- 2 Full Bathrooms
Laundry
- Laundry Room
- Laundry in Garage
Home Security
- Carbon Monoxide Detectors
- Fire and Smoke Detector
Pool
- In Ground Pool
- In Ground Spa
Outdoor Features
- Deck
- Covered patio or porch
Additional Features
- Suburban Location
- Central Air
Community Details
- No Home Owners Association
Listing and Financial Details
- Tax Lot 13
- Tax Tract Number 27636
- Assessor Parcel Number 8669007024
Ownership History
Purchase Details
Home Financials for this Owner
Home Financials are based on the most recent Mortgage that was taken out on this home.Purchase Details
Home Financials for this Owner
Home Financials are based on the most recent Mortgage that was taken out on this home.Purchase Details
Similar Homes in the area
Home Values in the Area
Average Home Value in this Area
Purchase History
| Date | Type | Sale Price | Title Company |
|---|---|---|---|
| Grant Deed | $925,000 | Wfg National Title Company | |
| Grant Deed | $585,000 | Chicago Title | |
| Interfamily Deed Transfer | -- | None Available |
Mortgage History
| Date | Status | Loan Amount | Loan Type |
|---|---|---|---|
| Open | $740,000 | New Conventional | |
| Previous Owner | $560,500 | New Conventional | |
| Previous Owner | $54,900 | Credit Line Revolving | |
| Previous Owner | $11,700 | Stand Alone Second | |
| Previous Owner | $110,000 | Credit Line Revolving | |
| Previous Owner | $177,200 | New Conventional | |
| Previous Owner | $50,000 | Credit Line Revolving | |
| Previous Owner | $203,330 | Stand Alone Refi Refinance Of Original Loan | |
| Previous Owner | $20,000 | Credit Line Revolving | |
| Previous Owner | $133,678 | Purchase Money Mortgage |
Property History
| Date | Event | Price | Change | Sq Ft Price |
|---|---|---|---|---|
| 08/11/2021 08/11/21 | Sold | $925,000 | +4.5% | $509 / Sq Ft |
| 05/11/2021 05/11/21 | Pending | -- | -- | -- |
| 04/29/2021 04/29/21 | For Sale | $885,000 | +51.3% | $487 / Sq Ft |
| 08/24/2016 08/24/16 | Sold | $585,000 | -0.7% | $322 / Sq Ft |
| 06/20/2016 06/20/16 | Price Changed | $589,000 | -1.5% | $324 / Sq Ft |
| 05/23/2016 05/23/16 | Price Changed | $598,000 | -0.8% | $329 / Sq Ft |
| 05/03/2016 05/03/16 | Price Changed | $603,000 | -2.4% | $332 / Sq Ft |
| 03/21/2016 03/21/16 | For Sale | $618,000 | -- | $340 / Sq Ft |
Tax History Compared to Growth
Tax History
| Year | Tax Paid | Tax Assessment Tax Assessment Total Assessment is a certain percentage of the fair market value that is determined by local assessors to be the total taxable value of land and additions on the property. | Land | Improvement |
|---|---|---|---|---|
| 2025 | $11,841 | $981,616 | $746,135 | $235,481 |
| 2024 | $11,841 | $962,369 | $731,505 | $230,864 |
| 2023 | $11,593 | $943,500 | $717,162 | $226,338 |
| 2022 | $11,412 | $925,000 | $703,100 | $221,900 |
| 2021 | $7,970 | $627,236 | $450,216 | $177,020 |
| 2020 | $7,761 | $620,805 | $445,600 | $175,205 |
| 2019 | $7,607 | $608,633 | $436,863 | $171,770 |
| 2018 | $7,333 | $596,700 | $428,298 | $168,402 |
| 2016 | $3,449 | $263,216 | $72,104 | $191,112 |
| 2015 | $3,400 | $259,263 | $71,021 | $188,242 |
| 2014 | $3,381 | $254,185 | $69,630 | $184,555 |
Agents Affiliated with this Home
-

Seller's Agent in 2021
Laura Dandoy
RE/MAX
(909) 398-1810
333 Total Sales
-

Buyer's Agent in 2021
PHILIP SHAHBAZ
KALEO REAL ESTATE COMPANY
(877) 601-7018
39 Total Sales
Map
Source: California Regional Multiple Listing Service (CRMLS)
MLS Number: CV16058597
APN: 8669-007-024
- 2240 La Sierra Way
- 835 Marymount Ln
- 872 Huron Dr
- 1016 W Baseline Rd
- 753 Huron Place
- 1060 Newberry Ln
- 719 Huron Dr
- 1152 Newberry Ln
- 1166 Newberry Ln Unit 1
- 2105 Oxford Ave
- 556 W Baseline Rd
- 1932 Chapman Rd
- 631 Gayville Dr
- 2637 N Mountain Ave
- 1113 Iowa Ct
- 647 Ridgefield Dr
- 2216 N Indian Hill Blvd
- 404 Mount Carmel Dr
- 425 E Baseline Rd
- 428 Champlain Dr
