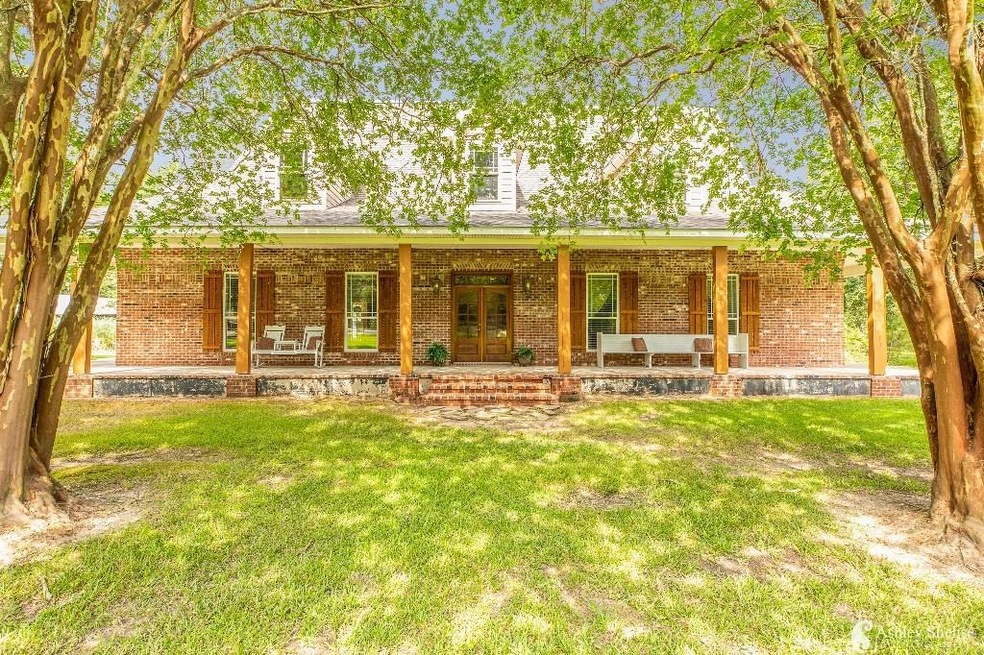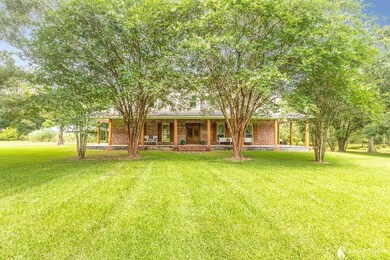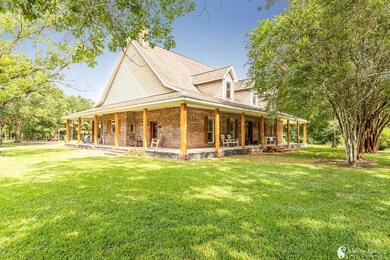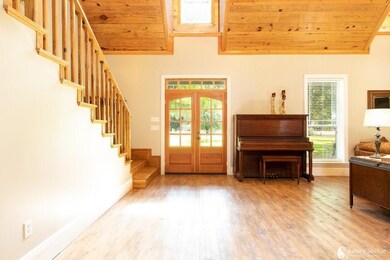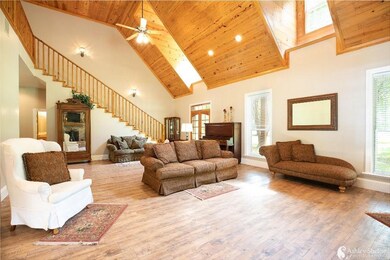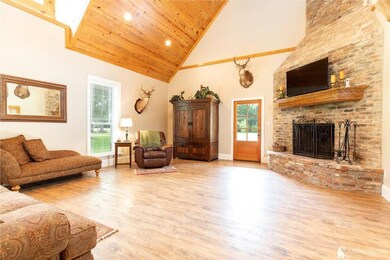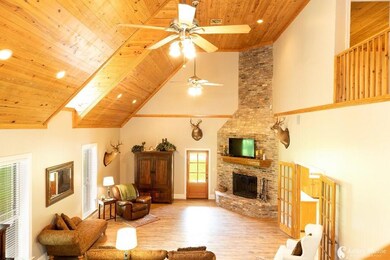
Estimated Value: $508,000 - $576,548
Highlights
- Barn
- Acadian Style Architecture
- Covered patio or porch
- Cathedral Ceiling
- No HOA
- Separate Outdoor Workshop
About This Home
As of September 2019Escape to the country at this GRAND Acadian lodge-style home with 5.6 acres & only 10 minutes North of I-10! Enjoy the wrap-around porch with a portion screened in that overlooks the park-like setting with a variety of fruit/flowering trees & hardwoods. A steel framed 60’x220’ building offers covered parking/storage & covers an 1,100 sf shop/apartment with AC. Inside the home, functionality & views of the outdoors are paramount in the design & each room is VAST! The living room will widen your eyes with pine planked 21’ ceilings & a huge brick fireplace. The kitchen is a culinary experience of its own with a 1940’s stove and farm sink. The perfectly maintained home also features: slab foundation, 2 AC units, walk-in closets in every bedroom, huge mud room/laundry/office with laundry chute, a game room (not included in living sf) plus walkable attic space. Bayou Serpent is accessible via a trail. House in Flood Zone X, flood ins not currently required.
Last Agent to Sell the Property
Tiffany Hebert
Century 21 Bono Realty License #995694923 Listed on: 06/24/2019

Last Buyer's Agent
NON MEMBER
NON MEMBER
Home Details
Home Type
- Single Family
Est. Annual Taxes
- $3,576
Year Built
- Built in 2004
Lot Details
- 5.57
Home Design
- Acadian Style Architecture
- Turnkey
- Slab Foundation
- Shingle Roof
Interior Spaces
- 4,613 Sq Ft Home
- 2-Story Property
- Cathedral Ceiling
- Wood Burning Fireplace
- Washer Hookup
Kitchen
- Oven or Range
- Dishwasher
Flooring
- Carpet
- Tile
Bedrooms and Bathrooms
- 4 Bedrooms
Home Security
- Home Security System
- Fire and Smoke Detector
Outdoor Features
- Covered patio or porch
- Separate Outdoor Workshop
Schools
- Fenton Elementary And Middle School
- Lacassine High School
Utilities
- Central Heating and Cooling System
- Mechanical Septic System
Additional Features
- 5.57 Acre Lot
- Barn
Community Details
- No Home Owners Association
- Barnette Subdivision
Listing and Financial Details
- Assessor Parcel Number 900058297
Ownership History
Purchase Details
Home Financials for this Owner
Home Financials are based on the most recent Mortgage that was taken out on this home.Similar Homes in Iowa, LA
Home Values in the Area
Average Home Value in this Area
Purchase History
| Date | Buyer | Sale Price | Title Company |
|---|---|---|---|
| Sickey David | $440,000 | None Available |
Mortgage History
| Date | Status | Borrower | Loan Amount |
|---|---|---|---|
| Open | Sickey David | $352,000 | |
| Previous Owner | Buller Melissa Sadone | $130,000 | |
| Previous Owner | Buller Michael P | $148,700 | |
| Previous Owner | Jatcoia Llc | $260,000 | |
| Previous Owner | Buller Michael Paul | $206,000 | |
| Previous Owner | Buller Michael Paul | $221,000 |
Property History
| Date | Event | Price | Change | Sq Ft Price |
|---|---|---|---|---|
| 09/18/2019 09/18/19 | Sold | -- | -- | -- |
| 08/02/2019 08/02/19 | Pending | -- | -- | -- |
| 06/24/2019 06/24/19 | For Sale | $448,000 | -- | $97 / Sq Ft |
Tax History Compared to Growth
Tax History
| Year | Tax Paid | Tax Assessment Tax Assessment Total Assessment is a certain percentage of the fair market value that is determined by local assessors to be the total taxable value of land and additions on the property. | Land | Improvement |
|---|---|---|---|---|
| 2024 | $3,576 | $36,512 | $862 | $35,650 |
| 2023 | $3,161 | $31,844 | $844 | $31,000 |
| 2022 | $2,418 | $31,844 | $844 | $31,000 |
| 2021 | $3,162 | $31,844 | $844 | $31,000 |
| 2020 | $3,159 | $31,832 | $832 | $31,000 |
| 2019 | $2,843 | $28,788 | $1,288 | $27,500 |
| 2018 | $2,861 | $28,788 | $1,288 | $27,500 |
| 2017 | $2,865 | $28,788 | $1,288 | $27,500 |
| 2015 | $2,768 | $28,786 | $1,286 | $27,500 |
| 2014 | $2,768 | $28,786 | $1,286 | $27,500 |
| 2013 | $2,558 | $28,786 | $1,286 | $27,500 |
Agents Affiliated with this Home
-

Seller's Agent in 2019
Tiffany Hebert
Century 21 Bono Realty
(337) 660-9122
-
N
Buyer's Agent in 2019
NON MEMBER
NON MEMBER
Map
Source: Greater Southern MLS
MLS Number: 180344
APN: 900058297
- 24145 Highway 383
- 7512 Howard Rd
- O Louisiana 383
- 23195 Abie Fontenot Rd
- 26094 Louisiana 383
- 0 Old Hecker Rd Unit SWL25000750
- 24126 Carl Hoppe Rd
- 19417 Highway 383
- 21 Abie Fontenot Rd
- 18 Abie Fontenot Rd
- 19 Abie Fontenot Rd
- 20 Abie Fontenot Rd
- 15 Abie Fontenot Rd
- 16 Abie Fontenot Rd
- 17 Abie Fontenot Rd
- 13 Abie Fontenot Rd
- 14 Abie Fontenot Rd
- 10 Abie Fontenot Rd
- 11 Abie Fontenot Rd
- 12 Abie Fontenot Rd
- 22426 Highway 383
- 22432 Highway 383
- 22410 Highway 383
- 22426 Highway 383
- 22367 Highway 383
- 22433 Highway 383
- 22457 Louisiana 383
- 22457 Highway 383
- 22511 Highway 383
- 22540 Highway 383
- 22537 Highway 383
- 23077 Highway 383
- 24185 Highway 383
- 24145 Highway 383
- 23113 Highway 383
- 7528 Howard Rd
- 21475 Highway 383
- 21451 Highway 383
- 21321 Highway 383
- 23285 Highway 383
