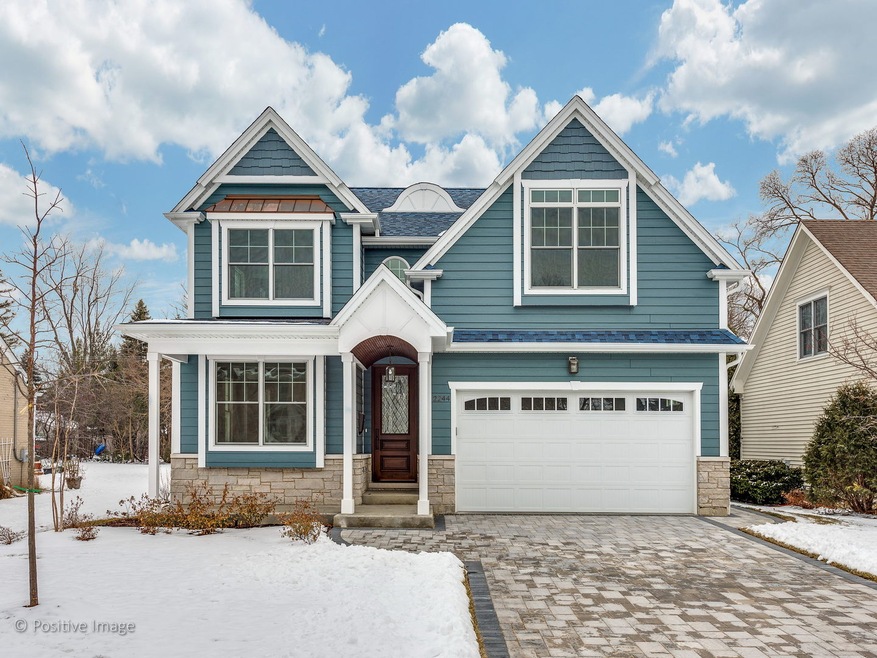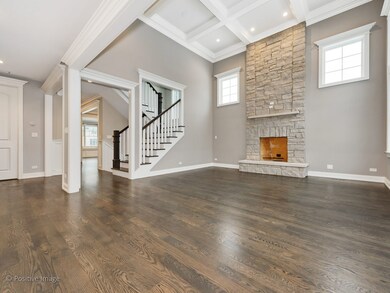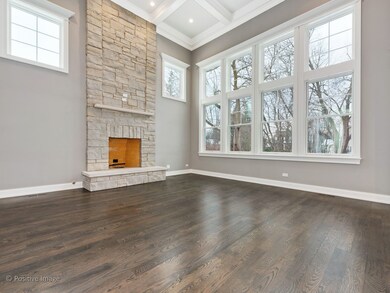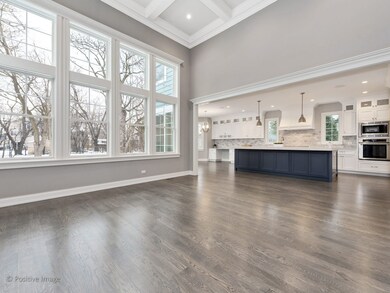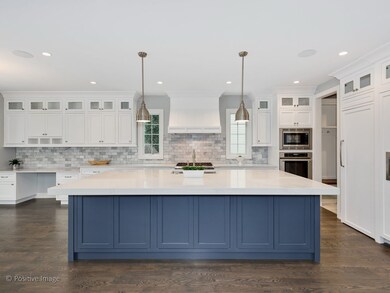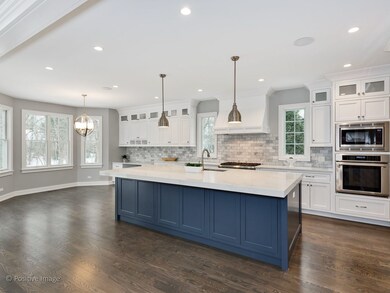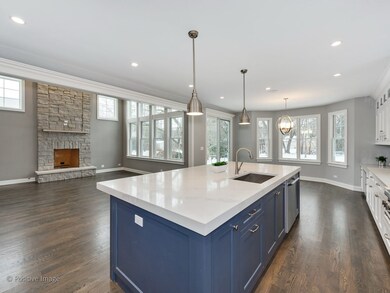
2244 Dewes St Glenview, IL 60025
Highlights
- Home Theater
- Recreation Room
- Wood Flooring
- Hoffman Elementary School Rated A-
- Vaulted Ceiling
- 4-minute walk to Swenson Park
About This Home
As of April 2019This House Has it all- 5 Bedroom, 4.1 Bath NEW CONSTRUCTION in Walk to Town Location! Open Floor Plan has Quartz Kitchen w/ Gigantic Island, Custom Cabinets, High End Appliances and Walk-in Pantry. Large Eat-in Area w/ Slider to Brick Patio and Over Sized Back Yard. Family Room w/ 14' Soaring Coffered Ceiling and Stone Floor to Ceiling Fireplace. Separate Living Room and Dining Room w/ Beautiful Wainscoting Offers Extra Space for Formal Events. Mud Room w/ Built-ins and 2+ Car Garage Make Up the 1st Floor. 4 Bedrooms up Feat: Master Suite w/ His and Her Closets and Spacious Master Bath incl: Double Vanity, Free Standing Soaking Tub and Large Walk in Rain Shower. A Lovely Jack and Jill, a Princess Suite and Laundry Finish the 2nd Floor. The Basement Includes Bedroom 5 w/ Full Bath, Rec Room w/ 2nd Stone Fireplace and 6 Seat Theatre. Must see!
Last Agent to Sell the Property
Jameson Sotheby's Intl Realty License #471015050 Listed on: 01/22/2019

Home Details
Home Type
- Single Family
Est. Annual Taxes
- $28,178
Year Built
- 2018
Parking
- Attached Garage
- Brick Driveway
- Parking Included in Price
- Garage Is Owned
Home Design
- Prairie Architecture
- Slab Foundation
- Frame Construction
- Asphalt Shingled Roof
- Stone Siding
Interior Spaces
- Vaulted Ceiling
- Wood Burning Fireplace
- Fireplace With Gas Starter
- Mud Room
- Breakfast Room
- Home Theater
- Recreation Room
- Wood Flooring
- Laundry on upper level
Kitchen
- Breakfast Bar
- Walk-In Pantry
- Butlers Pantry
- Kitchen Island
Bedrooms and Bathrooms
- Primary Bathroom is a Full Bathroom
- Dual Sinks
- Soaking Tub
- Steam Shower
- Separate Shower
Finished Basement
- Basement Fills Entire Space Under The House
- Finished Basement Bathroom
- Basement Window Egress
Utilities
- Forced Air Zoned Heating and Cooling System
- Heating System Uses Gas
- Lake Michigan Water
Additional Features
- Brick Porch or Patio
- Southern Exposure
- Property is near a bus stop
Ownership History
Purchase Details
Home Financials for this Owner
Home Financials are based on the most recent Mortgage that was taken out on this home.Purchase Details
Home Financials for this Owner
Home Financials are based on the most recent Mortgage that was taken out on this home.Purchase Details
Purchase Details
Home Financials for this Owner
Home Financials are based on the most recent Mortgage that was taken out on this home.Purchase Details
Similar Homes in Glenview, IL
Home Values in the Area
Average Home Value in this Area
Purchase History
| Date | Type | Sale Price | Title Company |
|---|---|---|---|
| Interfamily Deed Transfer | -- | Lakeshore Title Agency | |
| Warranty Deed | $1,250,000 | Greater Illinois Title | |
| Quit Claim Deed | -- | None Available | |
| Trustee Deed | $400,000 | Chicago Title | |
| Interfamily Deed Transfer | -- | None Available |
Mortgage History
| Date | Status | Loan Amount | Loan Type |
|---|---|---|---|
| Open | $236,000 | New Conventional | |
| Closed | $350,000 | Unknown |
Property History
| Date | Event | Price | Change | Sq Ft Price |
|---|---|---|---|---|
| 04/30/2019 04/30/19 | Sold | $1,250,000 | -3.8% | $1,389 / Sq Ft |
| 02/08/2019 02/08/19 | Pending | -- | -- | -- |
| 01/22/2019 01/22/19 | For Sale | $1,299,000 | +224.8% | $1,443 / Sq Ft |
| 04/21/2016 04/21/16 | Sold | $400,000 | -11.1% | $444 / Sq Ft |
| 02/21/2016 02/21/16 | Pending | -- | -- | -- |
| 02/16/2016 02/16/16 | For Sale | $450,000 | -- | $500 / Sq Ft |
Tax History Compared to Growth
Tax History
| Year | Tax Paid | Tax Assessment Tax Assessment Total Assessment is a certain percentage of the fair market value that is determined by local assessors to be the total taxable value of land and additions on the property. | Land | Improvement |
|---|---|---|---|---|
| 2024 | $28,178 | $131,000 | $14,000 | $117,000 |
| 2023 | $28,178 | $131,000 | $14,000 | $117,000 |
| 2022 | $28,178 | $131,000 | $14,000 | $117,000 |
| 2021 | $23,408 | $94,050 | $10,718 | $83,332 |
| 2020 | $23,131 | $94,050 | $10,718 | $83,332 |
| 2019 | $21,557 | $103,352 | $10,718 | $92,634 |
| 2018 | $13,070 | $56,829 | $9,406 | $47,423 |
| 2017 | $2,106 | $9,406 | $9,406 | $0 |
| 2016 | $6,427 | $30,383 | $9,406 | $20,977 |
| 2015 | $6,004 | $25,214 | $7,656 | $17,558 |
| 2014 | $4,865 | $25,214 | $7,656 | $17,558 |
| 2013 | $4,693 | $25,214 | $7,656 | $17,558 |
Agents Affiliated with this Home
-
Jennifer Mills

Seller's Agent in 2019
Jennifer Mills
Jameson Sotheby's Intl Realty
(773) 914-4422
21 in this area
318 Total Sales
-
Aaron Share

Seller Co-Listing Agent in 2019
Aaron Share
Compass
(773) 710-9932
68 in this area
205 Total Sales
-
Sharon Dolezal

Buyer's Agent in 2019
Sharon Dolezal
Compass
(847) 361-0864
33 in this area
98 Total Sales
-
Ryan Kurtz

Seller's Agent in 2016
Ryan Kurtz
john greene Realtor
(630) 251-5386
215 Total Sales
-

Buyer's Agent in 2016
Thomas Varghese
Thomas K. Varghese
Map
Source: Midwest Real Estate Data (MRED)
MLS Number: MRD10254295
APN: 04-34-402-017-0000
- 2362 Dewes St
- 2135 Henley St
- 960 Shermer Rd Unit 2
- 956 Shermer Rd Unit 14
- 2114 Prairie St
- 2232 Central Rd
- 2300 Swainwood Dr
- 517 Briarhill Ln
- 921 Harlem Ave Unit 1
- 1958 Central Rd
- 1820 Henley St
- 1929 Robincrest Ln
- 1220 Depot St Unit 112
- 1220 Depot St Unit 211
- 1251 Pine St
- 2688 Independence Ave
- 706 Waukegan Rd Unit 403C
- 702 Waukegan Rd Unit A207
- 1752 Maclean Ct
- 324 Washington St
