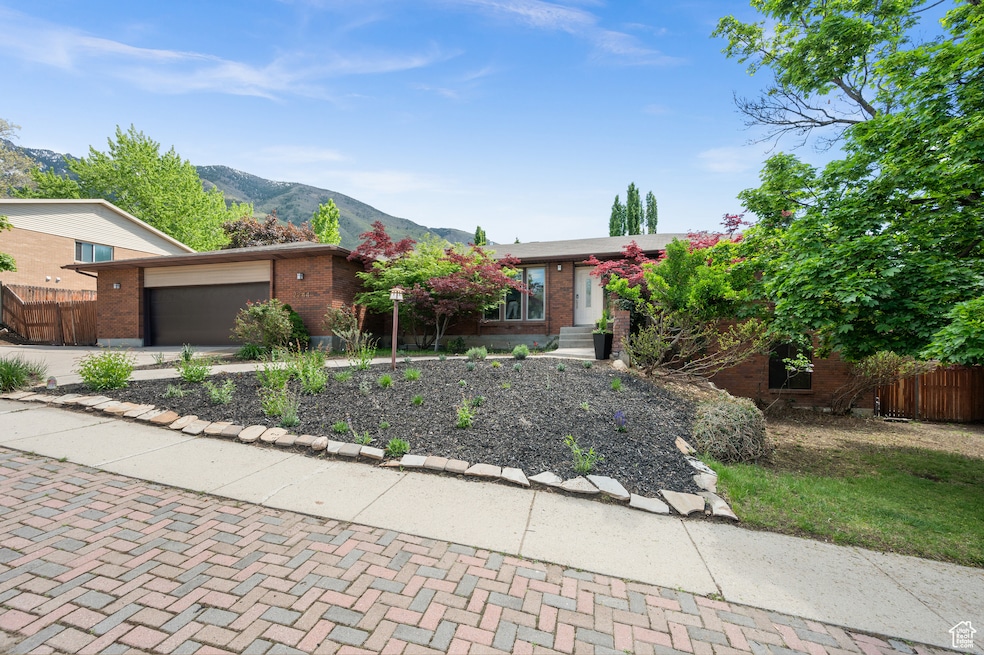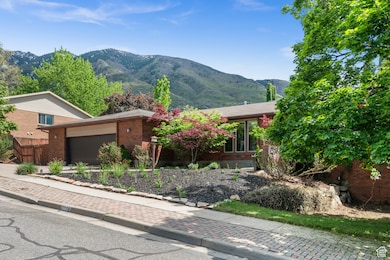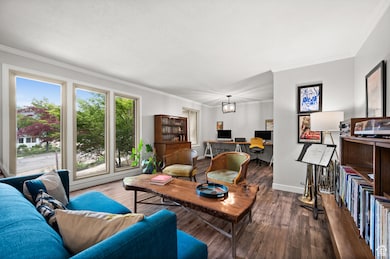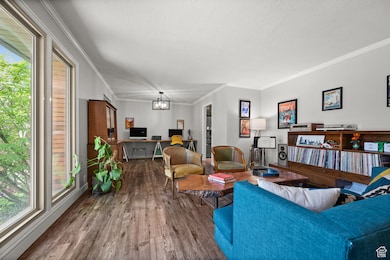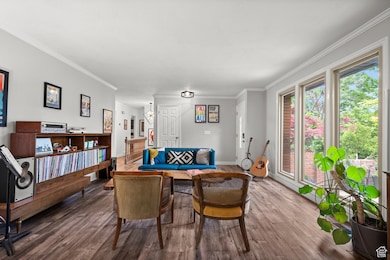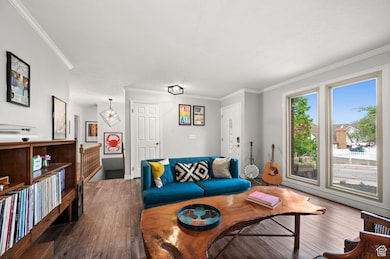
Estimated payment $5,099/month
Highlights
- Second Kitchen
- Updated Kitchen
- Mountain View
- Solar Power System
- Mature Trees
- Hilly Lot
About This Home
Tucked away in a quiet cul-de-sac in Summer Hill Village, this home offers a rare blend of space, versatility, and an unbeatable location. Just minutes from Hidden Valley Park's prized Corner Canyon trail access, Hidden Valley Country Club, and walking distance to Lone Peak Elementary, it's ideally situated for both recreation and convenience. Standout features include an oversized 4-car garage with charging capabilities for 2 electric vehicles (120v and 240v), a side yard with RV parking potential, and a basement apartment with strong rental income opportunity ($1,850+ monthly). Three decks capture stunning mountain views, while recent updates like a renovated kitchen (2022) and a new pergola (2024) add to the home's appeal. The home also includes fully owned solar panels and other eco-conscious upgrades such as a tankless water heater, solar attic fan, radiant attic shielding, and R-60 roof insulation-providing energy efficiency and long-term savings. A rare find offering flexible living and easy access to outdoor adventure in one of Sandy's most desirable neighborhoods.
Home Details
Home Type
- Single Family
Est. Annual Taxes
- $3,640
Year Built
- Built in 1981
Lot Details
- 0.28 Acre Lot
- Cul-De-Sac
- Property is Fully Fenced
- Landscaped
- Terraced Lot
- Sprinkler System
- Hilly Lot
- Mature Trees
- Property is zoned Single-Family
Parking
- 5 Car Garage
- 8 Open Parking Spaces
Home Design
- Rambler Architecture
- Brick Exterior Construction
Interior Spaces
- 3,460 Sq Ft Home
- 2-Story Property
- Double Pane Windows
- Blinds
- French Doors
- Sliding Doors
- Den
- Mountain Views
- Attic Fan
- Smart Thermostat
- Electric Dryer Hookup
Kitchen
- Updated Kitchen
- Second Kitchen
- Free-Standing Range
- Disposal
Flooring
- Carpet
- Tile
Bedrooms and Bathrooms
- 6 Bedrooms | 3 Main Level Bedrooms
- Primary Bedroom on Main
- In-Law or Guest Suite
- 3 Full Bathrooms
- Hydromassage or Jetted Bathtub
Basement
- Walk-Out Basement
- Exterior Basement Entry
- Apartment Living Space in Basement
Eco-Friendly Details
- Solar Power System
- Solar owned by seller
Outdoor Features
- Balcony
- Covered patio or porch
Additional Homes
- Accessory Dwelling Unit (ADU)
Schools
- Lone Peak Elementary School
- Indian Hills Middle School
- Alta High School
Utilities
- Central Heating and Cooling System
- Natural Gas Connected
Community Details
- No Home Owners Association
- Summerhill Village Subdivision
Listing and Financial Details
- Assessor Parcel Number 28-22-377-002
Map
Home Values in the Area
Average Home Value in this Area
Tax History
| Year | Tax Paid | Tax Assessment Tax Assessment Total Assessment is a certain percentage of the fair market value that is determined by local assessors to be the total taxable value of land and additions on the property. | Land | Improvement |
|---|---|---|---|---|
| 2023 | $3,640 | $687,600 | $262,700 | $424,900 |
| 2022 | $3,691 | $681,700 | $257,500 | $424,200 |
| 2021 | $3,115 | $490,000 | $184,200 | $305,800 |
| 2020 | $3,049 | $452,900 | $184,200 | $268,700 |
| 2019 | $3,044 | $441,200 | $173,800 | $267,400 |
| 2018 | $0 | $396,200 | $173,800 | $222,400 |
| 2017 | $2,506 | $363,600 | $173,800 | $189,800 |
| 2016 | $2,535 | $355,900 | $156,600 | $199,300 |
| 2015 | $2,376 | $309,200 | $161,300 | $147,900 |
| 2014 | $2,371 | $303,200 | $161,300 | $141,900 |
Property History
| Date | Event | Price | Change | Sq Ft Price |
|---|---|---|---|---|
| 05/08/2025 05/08/25 | For Sale | $865,000 | -- | $250 / Sq Ft |
Purchase History
| Date | Type | Sale Price | Title Company |
|---|---|---|---|
| Warranty Deed | -- | Stewart Title Ins Agcy Of Ut | |
| Interfamily Deed Transfer | -- | None Available |
Mortgage History
| Date | Status | Loan Amount | Loan Type |
|---|---|---|---|
| Open | $200,000 | Credit Line Revolving | |
| Closed | $75,000 | Credit Line Revolving | |
| Open | $380,000 | New Conventional | |
| Closed | $308,000 | New Conventional | |
| Previous Owner | $150,000 | Credit Line Revolving |
Similar Homes in the area
Source: UtahRealEstate.com
MLS Number: 2083606
APN: 28-22-377-002-0000
- 2280 E 11660 S
- 11606 S Hidden Valley Blvd
- 2195 Pinecrest Ln
- 2192 High Mesa Dr
- 2272 Gambel Oak Dr Unit 49
- 11727 S Autumn Ridge Dr
- 11779 S Windcroft Ct
- 11791 S Autumn Ridge Cove
- 2058 E Oak Manor Dr
- 1949 Wasatch Blvd
- 2077 E Genova Dr
- 12034 S Tuscany Creek Way
- 12013 Bear Hill Dr S
- 11493 S Gracey Ln
- 12077 S Draper Farm Cove
- 1849 Gracey Ln
- 18 Snow Forest Ln
- 2718 E Danville Dr
- 12095 Milona Dr E
- 2748 Danville Dr
