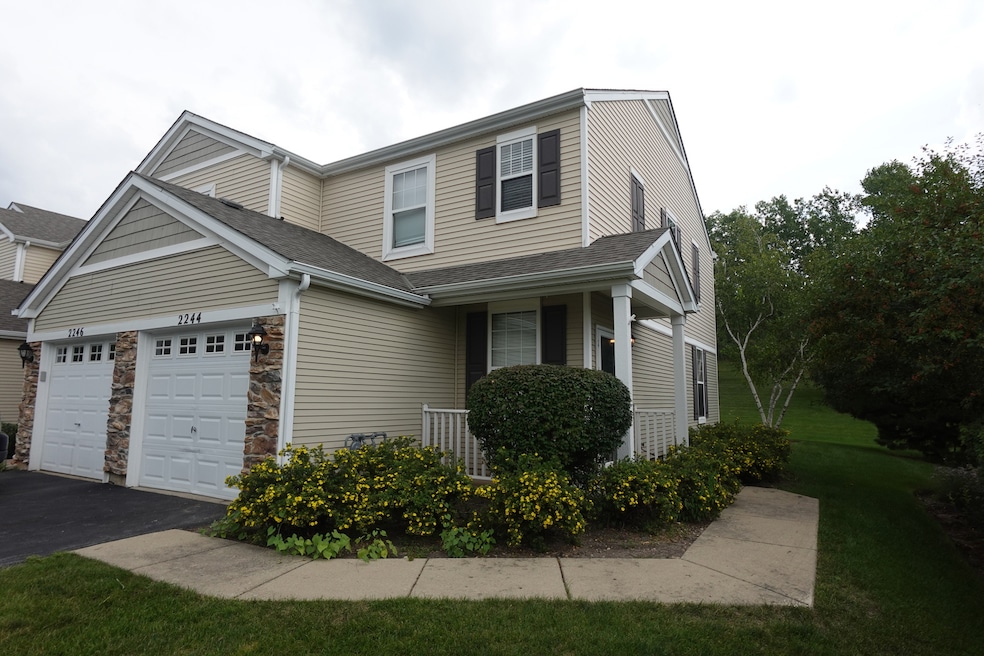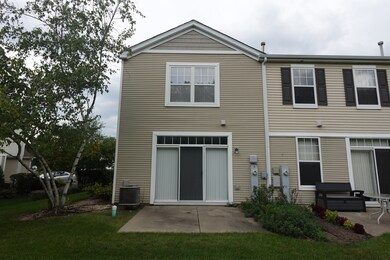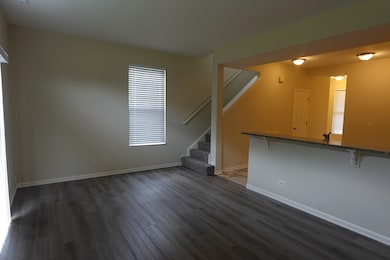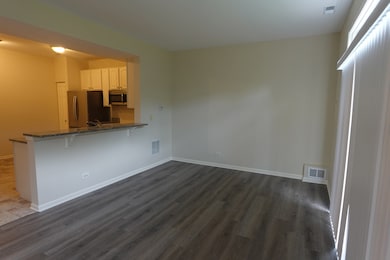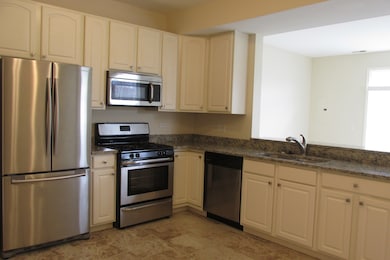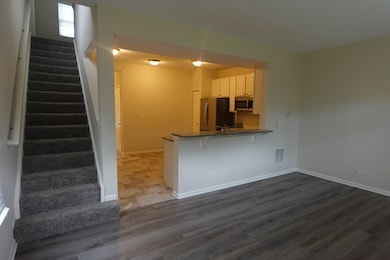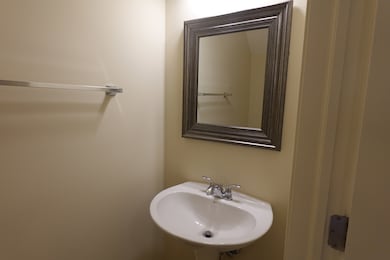2244 Flagstone Ln Unit 2244 Carpentersville, IL 60110
Highlights
- Wood Flooring
- Loft
- Stainless Steel Appliances
- Algonquin Lakes Elementary School Rated A-
- End Unit
- Patio
About This Home
AVAILABLE FOR IMMEDIATE MOVE IN! $45 APPLICATION FEE. BEAUTIFULLY UPDATED END UNIT 2 BEDROOM 1.5 BATH TOWNHOUSE WITH A LOFT IN A NICE QUIET SUBDIVISION! THIS PROPERTY HAS A MODERN OPEN FLOOR PLAN & INCLUDES THE FOLLOWING UPDATES: STAINLESS STEEL APPLIANCES AND GRANITE COUNTERS. ENGINEERED HARDWOOD FLOORS ON MAIN FLOOR. NEW LIGHTING AND PLUMBING FIXTURES, NEW BLINDS, NEWER FULL SIZE WASHER/DRYER. ENTIRE HOME HAS BEEN FRESHLY PAINTED! SO NICE!!! CONVENIENTLY LOCATED NEAR SCHOOLS, PARKS, SHOPPING AND RESTAURANTS. 1ST MONTH RENT, SECURITY DEPOSIT AND SIGNED LEASE REQUIRED IN FULL TO TAKE THE PROPERTY OFF THE MARKET. MINIMUM CREDIT SCORE 700 REQUIRED. MINIMUM NET INCOME 3.5 TIMES THE RENT REQUIRED (OR SUBSTANTIAL SAVINGS). PETS ALLOWED, $50 ADDITIONAL PER MONTH PER PET. THANKS!
Townhouse Details
Home Type
- Townhome
Est. Annual Taxes
- $4,670
Year Built
- Built in 2004 | Remodeled in 2023
Parking
- 1 Car Garage
- Driveway
- Parking Included in Price
Home Design
- Brick Exterior Construction
- Asphalt Roof
- Concrete Perimeter Foundation
Interior Spaces
- 1,088 Sq Ft Home
- 2-Story Property
- Ceiling Fan
- Window Screens
- Family Room
- Living Room
- Dining Room
- Loft
- Storage
Kitchen
- Range
- Microwave
- High End Refrigerator
- Dishwasher
- Stainless Steel Appliances
- Disposal
Flooring
- Wood
- Carpet
- Ceramic Tile
Bedrooms and Bathrooms
- 2 Bedrooms
- 2 Potential Bedrooms
Laundry
- Laundry Room
- Dryer
- Washer
Home Security
Schools
- Meadowdale Elementary School
- Carpentersville Middle School
- Dundee-Crown High School
Utilities
- Forced Air Heating and Cooling System
- Heating System Uses Natural Gas
- 200+ Amp Service
- Lake Michigan Water
- Satellite Dish
- Cable TV Available
Additional Features
- Patio
- End Unit
Listing and Financial Details
- Property Available on 5/30/25
- Rent includes parking, exterior maintenance, lawn care, snow removal
Community Details
Overview
- 4 Units
- Ken Association, Phone Number (847) 337-7277
- Silverstone Lake Subdivision
- Property managed by NORTH SHORE HOLDINGS
Amenities
- Common Area
Pet Policy
- Pets up to 50 lbs
- Dogs and Cats Allowed
Security
- Resident Manager or Management On Site
- Carbon Monoxide Detectors
Map
Source: Midwest Real Estate Data (MRED)
MLS Number: 12378824
APN: 03-02-428-037
- 2015 Limestone Ln Unit 272
- 1927 Cobblestone Dr Unit 434
- 1811 IL Rte 25 (Elgin) Rd
- 6524 Marble Ln Unit 6524
- 2013 Silverstone Dr Unit 2013
- 1953 Cobblestone Dr Unit 471
- 1984 Cobblestone Dr Unit 832
- 2113 Elgin Rd
- 128 Adobe Cir
- 12 Autumn Trail
- 144 Algonquin Rd
- 2010 Azure Ln
- 1025 Chippewa Cir
- 2123 Tepee Ave
- 120 Madera Cir
- 411 Lake Plumleigh Way
- 32W683 W County Line Rd
- 2150 E Algonquin Rd
- 307 Lake Gillilan Way Unit 15/4
- 304 Lake Gillilan Way Unit 262
