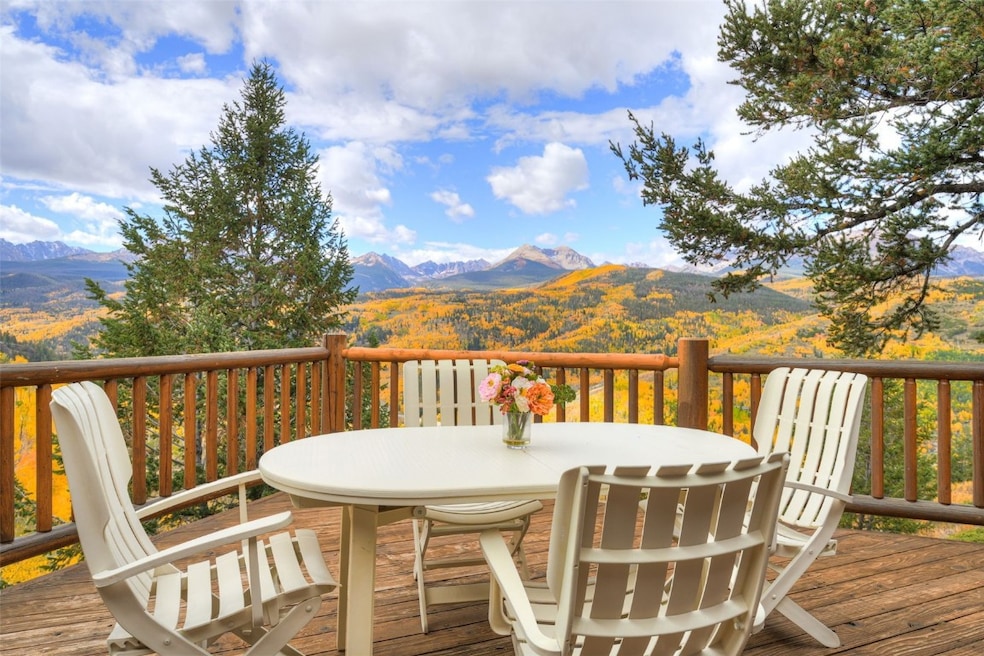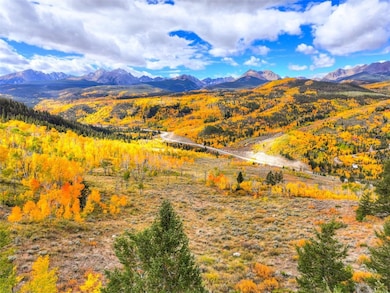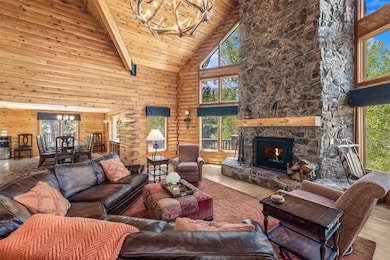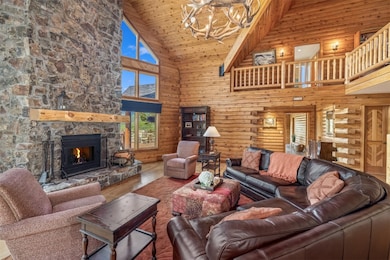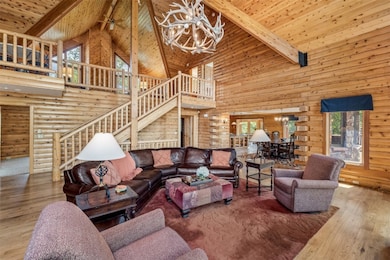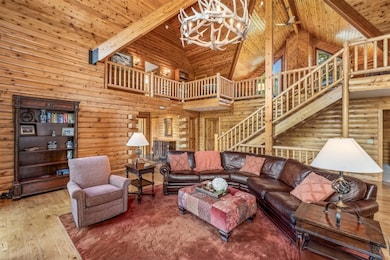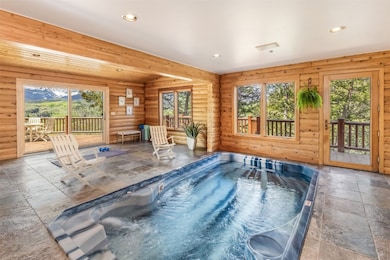2244 Johnson Rd Silverthorne, CO 80498
Estimated payment $19,508/month
Highlights
- Indoor Pool
- Primary Bedroom Suite
- 38.27 Acre Lot
- RV Access or Parking
- View of Trees or Woods
- Open Floorplan
About This Home
Elevated above the sweeping Lower Blue River Valley, this extraordinary 5-bedroom, 4.5-bath log estate offers a rare blend of serenity, luxury, and panoramic views that stretch across the iconic Gore Range. Spacious, with 6,346 square feet built on nearly 40 private acres and bordering county open space, this is where nature, elegance, and comfort converge. The home is thoughtfully designed to accommodate both tranquil relaxation and entertaining guests on a large scale. It features an impressive Great Room with natural timber beams and a striking floor-to-ceiling stone fireplace that serves as the focal point of the living area. Generous arrays of windows invite the outdoors in, with multiple wrap-around decks and covered stone patios, perfectly positioned to soak in sunrises, sunsets, and starlit skies. Unwind in your private media lounge and family gathering area, or take wellness to the next level in the indoor swim spa. Every detail of the home is crafted to elevate your mountain lifestyle, whether you are hosting friends or savoring solitude. Despite its incredible sense of seclusion, the property is just minutes from town, giving you the best of both worlds—total privacy and convenient access. Entire new radiant heating system and new roof fall 2024.
Listing Agent
LIV Sotheby's I.R. Brokerage Phone: (970) 453-0550 License #FA100067376 Listed on: 06/20/2025

Home Details
Home Type
- Single Family
Est. Annual Taxes
- $8,080
Year Built
- Built in 1993
Lot Details
- 38.27 Acre Lot
- Southern Exposure
- Many Trees
- Zoning described as Residential Rural
Parking
- 2 Car Attached Garage
- Heated Garage
- Lighted Parking
- Exterior Access Door
- RV Access or Parking
Property Views
- Woods
- Mountain
- Valley
Home Design
- Asphalt Roof
- Log Siding
- Stone
Interior Spaces
- 6,346 Sq Ft Home
- 3-Story Property
- Open Floorplan
- Wet Bar
- Partially Furnished
- Sound System
- Tongue and Groove Ceiling
- Vaulted Ceiling
- Ceiling Fan
- 3 Fireplaces
- Wood Burning Fireplace
- Gas Fireplace
- Great Room
- Family Room
- Dining Room
- Utility Room
- Home Gym
- Finished Basement
- Walk-Out Basement
Kitchen
- Breakfast Room
- Gas Range
- Down Draft Cooktop
- Microwave
- Dishwasher
- Kitchen Island
- Granite Countertops
- Utility Sink
- Trash Compactor
- Disposal
Flooring
- Wood
- Carpet
- Radiant Floor
- Stone
- Tile
Bedrooms and Bathrooms
- 5 Bedrooms
- Primary Bedroom Suite
- Walk-In Closet
- Hydromassage or Jetted Bathtub
Laundry
- Laundry on main level
- Dryer
- Washer
Pool
- Indoor Pool
- Spa
Schools
- Silverthorne Elementary School
- Summit Middle School
- Summit High School
Utilities
- Heating System Uses Propane
- Propane
- Private Water Source
- Well
- Septic Tank
- Septic System
- Phone Available
- Satellite Dish
Additional Features
- Smoke Free Home
- Separate Outdoor Workshop
Listing and Financial Details
- Assessor Parcel Number 6514708
Community Details
Overview
- No Home Owners Association
- Metes And Bounds Wldsv Subdivision
Recreation
- Trails
Map
Home Values in the Area
Average Home Value in this Area
Tax History
| Year | Tax Paid | Tax Assessment Tax Assessment Total Assessment is a certain percentage of the fair market value that is determined by local assessors to be the total taxable value of land and additions on the property. | Land | Improvement |
|---|---|---|---|---|
| 2024 | $8,678 | $189,436 | -- | -- |
| 2023 | $8,678 | $185,751 | $0 | $0 |
| 2022 | $5,796 | $115,099 | $0 | $0 |
| 2021 | $5,917 | $118,411 | $0 | $0 |
| 2020 | $5,193 | $103,042 | $0 | $0 |
| 2019 | $5,123 | $103,042 | $0 | $0 |
| 2018 | $6,130 | $119,228 | $0 | $0 |
| 2017 | $5,587 | $119,228 | $0 | $0 |
| 2016 | $5,706 | $119,899 | $0 | $0 |
| 2015 | $5,460 | $119,899 | $0 | $0 |
| 2014 | $5,055 | $109,477 | $0 | $0 |
| 2013 | -- | $109,477 | $0 | $0 |
Property History
| Date | Event | Price | List to Sale | Price per Sq Ft | Prior Sale |
|---|---|---|---|---|---|
| 11/14/2025 11/14/25 | Price Changed | $3,595,000 | -1.5% | $566 / Sq Ft | |
| 06/20/2025 06/20/25 | For Sale | $3,650,000 | +128.1% | $575 / Sq Ft | |
| 02/17/2012 02/17/12 | Sold | $1,600,000 | 0.0% | $233 / Sq Ft | View Prior Sale |
| 01/18/2012 01/18/12 | Pending | -- | -- | -- | |
| 09/11/2010 09/11/10 | For Sale | $1,600,000 | -- | $233 / Sq Ft |
Purchase History
| Date | Type | Sale Price | Title Company |
|---|---|---|---|
| Warranty Deed | -- | None Available | |
| Warranty Deed | $1,600,000 | Title Company Of The Rockies | |
| Interfamily Deed Transfer | -- | None Available | |
| Interfamily Deed Transfer | -- | None Available |
Source: Summit MLS
MLS Number: S1059901
APN: 6514708
- 1007 Blue Ridge Rd
- 192 Johnson Rd
- 446 Rodeo Dr
- 1800 Triple Creek Ranch Rd
- 0 Whetstone Dr Unit 5 REC4138444
- 1703 Elk Run Rd
- TBD Whetstone Dr Unit 7
- TBD Whetstone Dr Unit 4
- TBD Whetstone Dr Unit 5
- TBD Whetstone Dr Unit 6
- TBD Whetstone Dr Unit 1
- TBD Whetstone Dr Unit 3
- 845 Elk Run Rd
- 380 Darby Dr
- 45 Moose Trail Unit 45
- 150 Game Trail Rd
- 115 Game Trail Rd
- 149 Game Trail Rd
- 210 Game Trail Rd
- 230 Game Trail Rd
- 1100 Blue River Pkwy
- 1030 Blue River Pkwy Unit BRF Condo
- 481 3rd St Unit 2-3
- 630 Straight Creek Dr
- 2400 Lodge Pole Cir Unit 302
- 7223 Ryan Gulch Rd
- 717 Meadow Dr Unit A
- 80 W Main St Unit 214
- 80 Mule Deer Ct Unit A
- 80 Mule Deer Ct
- 122 W Meadow Dr
- 50 Drift Rd
- 464 Silver Cir
- 945 Red Sandstone Rd Unit A1
- 1281 N Frontage Rd W Unit 211
- 1880 Meadow Ridge Rd Unit 7
- 1396 Forest Hills Dr Unit ID1301396P
- 5344 Montezuma Rd
- 421 S Main St Unit ID1352701P
- 303 Overlook Dr Unit 1A
