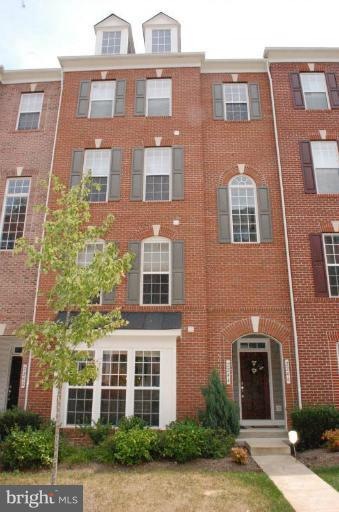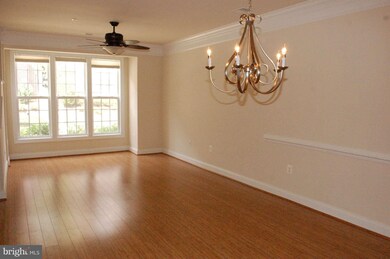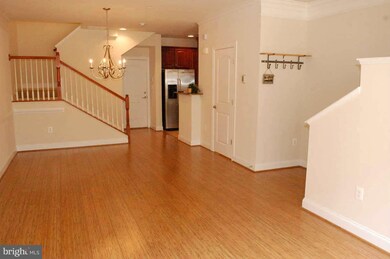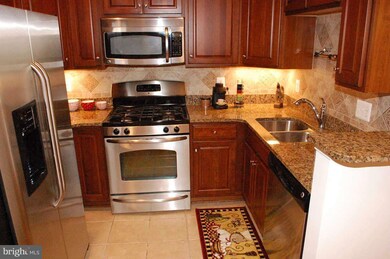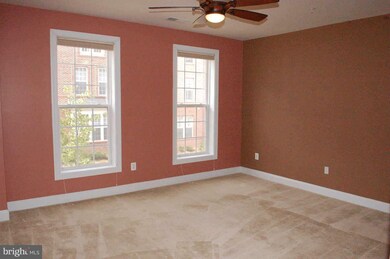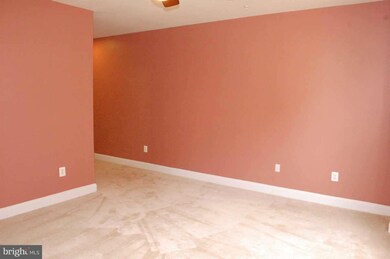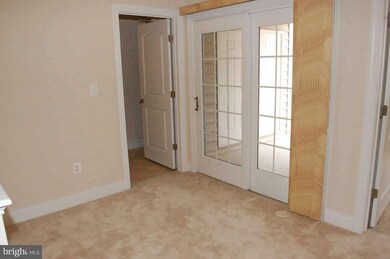
2244 Margraf Cir Unit 413 Woodbridge, VA 22191
Stonebridge NeighborhoodHighlights
- Fitness Center
- Open Floorplan
- Clubhouse
- Gated Community
- Colonial Architecture
- Community Indoor Pool
About This Home
As of October 2016Enjoy all the amenities of Potomac Club! Conveniently located across the street from Wegmans and the shops at Stonebridge! First floor condo with 2 bdrms/2.5 baths. Updated kitchen! (granite counters, stainless steel app and tile floor & backsplash. Beautiful flooring on main level, wall-wall carpeting on 2nd lvl. Washer and dryer. 2nd flr patio. One car garage.Close to communting routes.
Last Agent to Sell the Property
Weichert, REALTORS License #0225075050 Listed on: 04/03/2013

Property Details
Home Type
- Condominium
Est. Annual Taxes
- $3,473
Year Built
- Built in 2008
Lot Details
- Property is in very good condition
HOA Fees
Parking
- 1 Car Attached Garage
- Off-Street Parking
Home Design
- Colonial Architecture
- Brick Exterior Construction
Interior Spaces
- 1,676 Sq Ft Home
- Property has 2 Levels
- Open Floorplan
- Chair Railings
- Ceiling Fan
- Window Treatments
- Living Room
- Dining Room
Kitchen
- Gas Oven or Range
- Microwave
- Ice Maker
- Upgraded Countertops
Bedrooms and Bathrooms
- 2 Bedrooms
- En-Suite Primary Bedroom
- En-Suite Bathroom
- 2.5 Bathrooms
Laundry
- Dryer
- Washer
Home Security
- Home Security System
- Security Gate
Utilities
- Forced Air Heating and Cooling System
- Cooling System Utilizes Natural Gas
- Electric Water Heater
Listing and Financial Details
- Home warranty included in the sale of the property
- Assessor Parcel Number 251514
Community Details
Overview
- Association fees include lawn care front, insurance, road maintenance, snow removal, trash, water, security gate
- Potomac Club (Park Square) Community
Amenities
- Common Area
- Clubhouse
- Community Center
- Party Room
- Recreation Room
Recreation
- Community Playground
- Fitness Center
- Community Indoor Pool
Security
- Gated Community
- Fire and Smoke Detector
Ownership History
Purchase Details
Home Financials for this Owner
Home Financials are based on the most recent Mortgage that was taken out on this home.Purchase Details
Home Financials for this Owner
Home Financials are based on the most recent Mortgage that was taken out on this home.Purchase Details
Home Financials for this Owner
Home Financials are based on the most recent Mortgage that was taken out on this home.Purchase Details
Home Financials for this Owner
Home Financials are based on the most recent Mortgage that was taken out on this home.Similar Homes in Woodbridge, VA
Home Values in the Area
Average Home Value in this Area
Purchase History
| Date | Type | Sale Price | Title Company |
|---|---|---|---|
| Warranty Deed | $259,000 | Attorney | |
| Warranty Deed | $245,000 | -- | |
| Special Warranty Deed | $307,000 | -- | |
| Special Warranty Deed | $270,000 | -- |
Mortgage History
| Date | Status | Loan Amount | Loan Type |
|---|---|---|---|
| Open | $233,100 | New Conventional | |
| Previous Owner | $8,575 | Stand Alone Second | |
| Previous Owner | $240,562 | FHA | |
| Previous Owner | $313,600 | VA | |
| Previous Owner | $256,500 | New Conventional |
Property History
| Date | Event | Price | Change | Sq Ft Price |
|---|---|---|---|---|
| 08/30/2019 08/30/19 | Rented | $1,800 | 0.0% | -- |
| 08/22/2019 08/22/19 | For Rent | $1,800 | 0.0% | -- |
| 10/28/2016 10/28/16 | Sold | $259,000 | -0.3% | $155 / Sq Ft |
| 09/16/2016 09/16/16 | Pending | -- | -- | -- |
| 07/21/2016 07/21/16 | Price Changed | $259,900 | -1.9% | $155 / Sq Ft |
| 06/20/2016 06/20/16 | For Sale | $264,800 | +8.1% | $158 / Sq Ft |
| 05/09/2013 05/09/13 | Sold | $245,000 | 0.0% | $146 / Sq Ft |
| 04/05/2013 04/05/13 | Pending | -- | -- | -- |
| 04/03/2013 04/03/13 | For Sale | $245,000 | -- | $146 / Sq Ft |
Tax History Compared to Growth
Tax History
| Year | Tax Paid | Tax Assessment Tax Assessment Total Assessment is a certain percentage of the fair market value that is determined by local assessors to be the total taxable value of land and additions on the property. | Land | Improvement |
|---|---|---|---|---|
| 2024 | $3,473 | $349,200 | $123,400 | $225,800 |
| 2023 | $3,446 | $331,200 | $116,400 | $214,800 |
| 2022 | $3,626 | $320,200 | $111,900 | $208,300 |
| 2021 | $3,450 | $281,700 | $98,200 | $183,500 |
| 2020 | $4,056 | $261,700 | $90,100 | $171,600 |
| 2019 | $3,926 | $253,300 | $87,500 | $165,800 |
| 2018 | $2,920 | $241,800 | $83,300 | $158,500 |
| 2017 | $2,946 | $237,800 | $81,700 | $156,100 |
| 2016 | $2,868 | $233,600 | $80,100 | $153,500 |
| 2015 | $2,856 | $234,500 | $80,100 | $154,400 |
| 2014 | $2,856 | $227,700 | $77,000 | $150,700 |
Agents Affiliated with this Home
-
Rock Herndon

Seller's Agent in 2019
Rock Herndon
Coldwell Banker (NRT-Southeast-MidAtlantic)
(571) 228-1588
38 Total Sales
-

Buyer's Agent in 2019
Joji Pantoja
Fairfax Realty Select
(703) 628-3433
-
Jacquelynn Fortune

Seller's Agent in 2016
Jacquelynn Fortune
Century 21 New Millennium
(703) 973-1795
6 in this area
96 Total Sales
-

Buyer's Agent in 2016
Lyra Stroud
Secured Management and Sales
(571) 214-1808
-
Laurie Newberry

Seller's Agent in 2013
Laurie Newberry
Weichert Corporate
(703) 963-7031
28 Total Sales
Map
Source: Bright MLS
MLS Number: 1003430634
APN: 8391-03-9236.01
- 2224 Margraf Cir
- 2208 Margraf Cir
- 15148 Kentshire Dr
- 2262 Margraf Cir
- 15196 Lancashire Dr
- 2137 Abbottsbury Way Unit 496
- 2671 Sheffield Hill Way
- 2703 Sheffield Hill Way
- 15296 Regents Park Dr
- 2710 Sheffield Hill Way
- 2509 Eastbourne Dr Unit 241
- 2259 Kew Gardens Dr
- 14658 Crossfield Way Unit 194A
- 14890 Potomac Branch Dr
- 2593 Eastbourne Dr Unit 271
- 14669 Crossfield Way
- 15232 Torbay Way Unit 159
- 15255 Leicestershire St
- 15250 Torbay Way
- 2206 Greywing St
