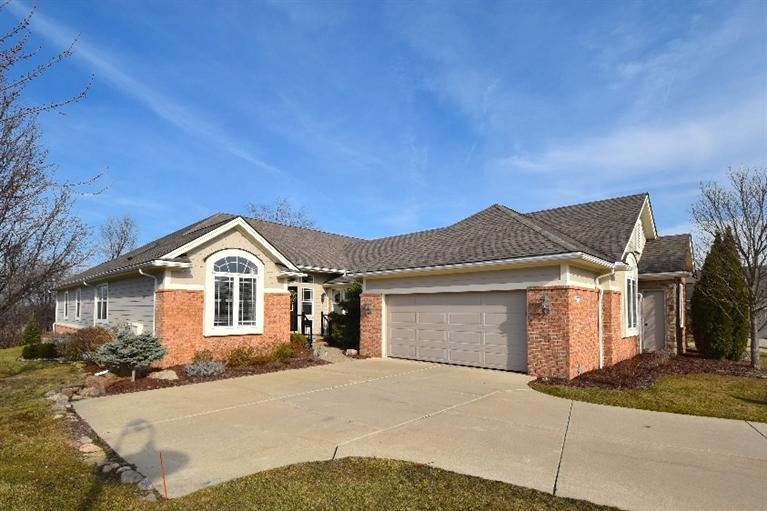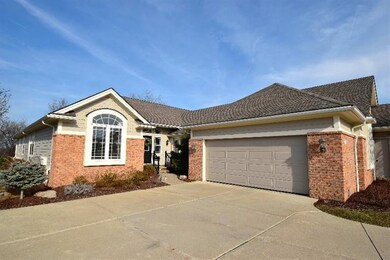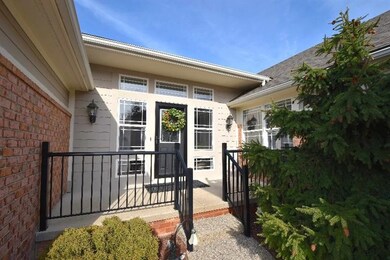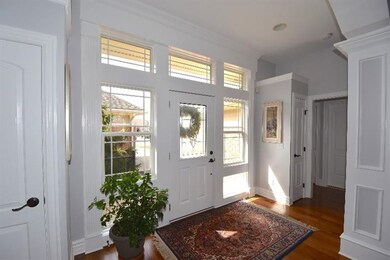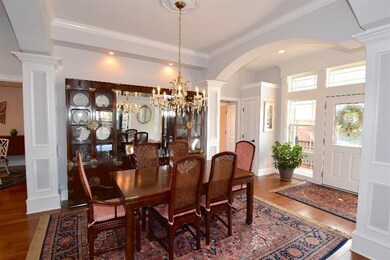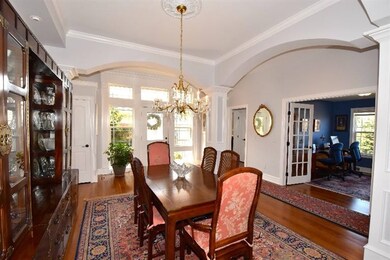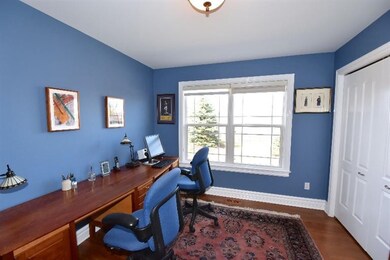
2244 Old Falls Dr Unit 6 Ann Arbor, MI 48103
Estimated Value: $650,000 - $921,000
Highlights
- Spa
- Deck
- Wood Flooring
- Lawton Elementary School Rated A
- Vaulted Ceiling
- End Unit
About This Home
As of May 2016Sophisticated custom ranch condo is delightful & light-filled. This immaculate, upgraded home showcases stunning elevated ceilings w/crown detailing, arched entries, gleaming hrdwd flrs thru-out (most of 1st flr) & generous windows providing tons of natural light. Entertaining is easy in the spacious & open formal DR & LR w/gas FP. This flowing flr plan also features a gourmet kitchen w/surround sound, plenty of beautiful maple glazed cabs, newer SS appliances, bar counter & inviting breakfast area. A cozy sunrm is a great gathering area w/vaulted ceiling, 2 skylights & dr to Trex deck overlooking bckyard & woods. Serene mstr suite w/lrg wlk-in closet & lux bath w/2 vanities, granite c-tops, spa tub & sep shower. Study w/dbl French drs & private guest suite. Huge finished V/O LL w/2 add'l add'l bdrms w/egress windows, full bath & lrg entertaining rec/family rm. Great location next to a picturesque gazebo at the end of a cul-de-sac. Convenient to downtwn, shopping & highways., Primary Bath, Rec Room: Finished
Last Agent to Sell the Property
The Charles Reinhart Company License #6506044627 Listed on: 03/15/2016

Last Buyer's Agent
Susan Perry
Sue Perry Real Estate License #6504121333
Property Details
Home Type
- Condominium
Est. Annual Taxes
- $7,240
Year Built
- Built in 2004
Lot Details
- Property fronts a private road
- End Unit
- Sprinkler System
HOA Fees
- $530 Monthly HOA Fees
Home Design
- Brick Exterior Construction
- Wood Siding
Interior Spaces
- 1-Story Property
- Vaulted Ceiling
- Ceiling Fan
- Skylights
- Gas Log Fireplace
- Window Treatments
Kitchen
- Breakfast Area or Nook
- Eat-In Kitchen
- Oven
- Range
- Microwave
- Dishwasher
- Disposal
Flooring
- Wood
- Carpet
- Ceramic Tile
Bedrooms and Bathrooms
- 4 Bedrooms | 2 Main Level Bedrooms
Laundry
- Laundry on main level
- Dryer
- Washer
Finished Basement
- Basement Fills Entire Space Under The House
- Natural lighting in basement
Parking
- Attached Garage
- Garage Door Opener
Outdoor Features
- Spa
- Deck
- Porch
Schools
- Lawton Elementary School
- Slauson Middle School
- Pioneer High School
Utilities
- Forced Air Heating and Cooling System
- Heating System Uses Natural Gas
- Cable TV Available
Community Details
- Association fees include snow removal, lawn/yard care
Ownership History
Purchase Details
Home Financials for this Owner
Home Financials are based on the most recent Mortgage that was taken out on this home.Purchase Details
Purchase Details
Home Financials for this Owner
Home Financials are based on the most recent Mortgage that was taken out on this home.Similar Homes in Ann Arbor, MI
Home Values in the Area
Average Home Value in this Area
Purchase History
| Date | Buyer | Sale Price | Title Company |
|---|---|---|---|
| Chamness William | $499,000 | American Title Co Of Washten | |
| Carignan George R | $420,000 | Cis | |
| Panos Georgia | $415,000 | -- |
Mortgage History
| Date | Status | Borrower | Loan Amount |
|---|---|---|---|
| Open | Chamness William | $399,200 | |
| Previous Owner | Vulicevic Georgia Panos | $357,000 | |
| Previous Owner | Panos Georgia | $315,000 |
Property History
| Date | Event | Price | Change | Sq Ft Price |
|---|---|---|---|---|
| 05/02/2016 05/02/16 | Sold | $499,000 | 0.0% | $128 / Sq Ft |
| 05/01/2016 05/01/16 | Pending | -- | -- | -- |
| 03/15/2016 03/15/16 | For Sale | $499,000 | -- | $128 / Sq Ft |
Tax History Compared to Growth
Tax History
| Year | Tax Paid | Tax Assessment Tax Assessment Total Assessment is a certain percentage of the fair market value that is determined by local assessors to be the total taxable value of land and additions on the property. | Land | Improvement |
|---|---|---|---|---|
| 2024 | $7,364 | $293,120 | $0 | $0 |
| 2023 | $7,076 | $273,400 | $0 | $0 |
| 2022 | $11,029 | $270,500 | $0 | $0 |
| 2021 | $10,846 | $279,000 | $0 | $0 |
| 2020 | $10,641 | $273,100 | $0 | $0 |
| 2019 | $10,025 | $269,000 | $269,000 | $0 |
| 2018 | $9,863 | $249,400 | $0 | $0 |
| 2017 | $9,949 | $254,300 | $0 | $0 |
| 2016 | $5,105 | $200,739 | $0 | $0 |
| 2015 | -- | $200,139 | $0 | $0 |
| 2014 | -- | $182,272 | $0 | $0 |
| 2013 | -- | $182,272 | $0 | $0 |
Agents Affiliated with this Home
-
Elizabeth Brien

Seller's Agent in 2016
Elizabeth Brien
The Charles Reinhart Company
(734) 669-5989
22 in this area
405 Total Sales
-
S
Buyer's Agent in 2016
Susan Perry
Sue Perry Real Estate
Map
Source: Southwestern Michigan Association of REALTORS®
MLS Number: 23125147
APN: 12-07-220-006
- 3101 Hydrangea Ln Unit 31
- 3092 Canopy Tree Way Unit 20
- 3062 Hydrangea Ln Unit 48
- 3436 Bella Vista Dr
- 3029 Hydrangea Ln Unit 41
- 3012 Canopy Tree Way Unit 9
- 3451 Bent Trail Dr Unit 95
- 3486 Bella Vista Dr
- 2864 Mystic Dr
- 1817 High Pointe Ln
- 3592 Great Falls Cir Unit 43
- 1637 Coburn Dr Unit 1
- 1599 Weatherstone Dr Unit 245
- 1533 Weatherstone Dr
- 1563 Oakfield Dr
- 2142 Spring Ridge Dr
- 1468 Fox Pointe Cir
- 1420 Northbrook Dr
- 1379 Millbrook Trail
- 3932 Bridle Pass Unit 24
- 2244 Old Falls Dr Unit 6
- 2236 Old Falls Dr Unit 5
- 2228 Old Falls Dr Unit 4
- 2220 Old Falls Dr Unit 3
- 2220 Old Falls Dr Unit 33
- 2251 Old Falls Dr Unit 7
- 0 Old Falls Dr
- 2243 Old Falls Dr Unit 8
- 2212 Old Falls Dr Unit 2
- 2204 Old Falls Dr Unit 1
- 2235 Old Falls Dr Unit 9
- 2227 Old Falls Dr Unit 10
- 2219 Old Falls Dr Unit 11
- 2211 Old Falls Dr Unit 12
- 2203 Old Falls Dr Unit 13
- 2195 Old Falls Dr Unit 14
- 3265 May Apple Ct
- 3249 May Apple Ct
- 3189 Appleridge Dr Unit 60
- 3267 May Apple Ct
