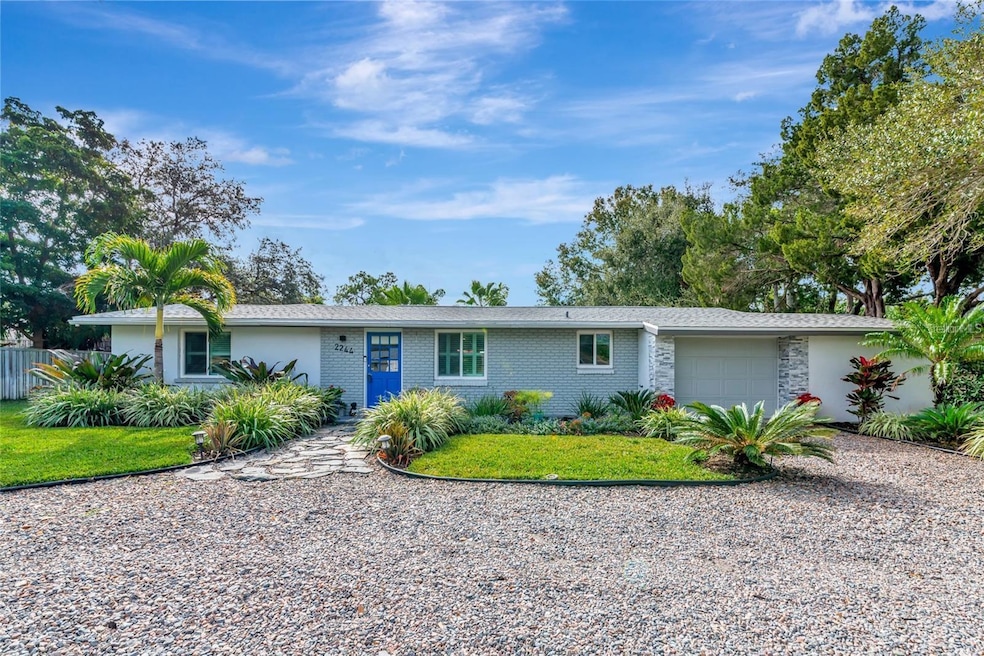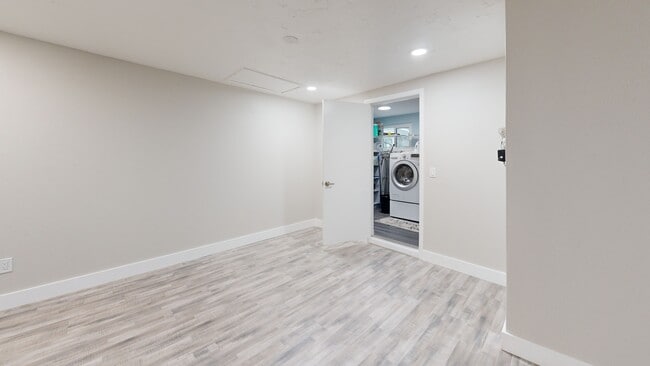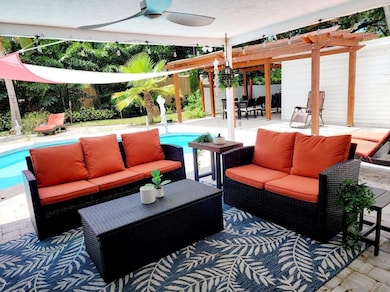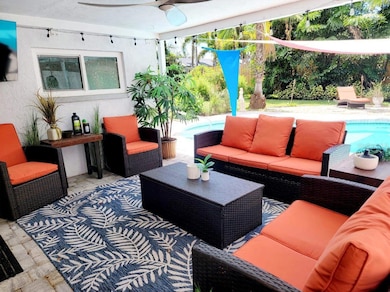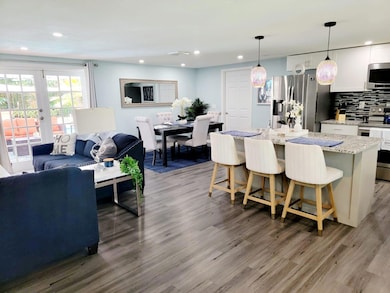
2244 Palm Terrace Sarasota, FL 34231
South Sarasota NeighborhoodEstimated payment $3,559/month
Highlights
- Solar Heated In Ground Pool
- Open Floorplan
- No HOA
- Phillippi Shores Elementary School Rated A
- Solid Surface Countertops
- Soaking Tub
About This Home
DOUBLE LOT. SEE ATTACHED LETTER FROM COUNTY STATING 2 HOMES CAN BE BUILT ON PROPERTY. HOME IS RENTED UNTIL JUNE OF 2026. Will consider sale if interested but lease will need to be honored. View Matterport Virtual Tour LINK 2 . Nestled in a secure, family-oriented neighborhood, the home's charm begins at the curb. The thoughtfully landscaped surroundings and inviting exterior set the stage for the warmth and comfort found within. This 3-bedroom, 2-bath home underwent a thoughtful and complete renovation in 2020, ensuring every detail contributes to a welcoming atmosphere. Everything from the new roof, windows, doors, flooring, cabinetry, pool and landscaping was freshly upgraded. The heart of the home, the kitchen, is a chef's delight with high-end appliances, granite countertops, glass tile backsplash, soft-closing cabinetry and remote controlled custom lighting. The primary bedroom offers a retreat of tranquility with a walk-in closet and a spa-like bathroom featuring an oversized tub, shower, and double sinks. 3rd Bedroom with seating area, 20 x 17 with its own door to patio / pool. An open concept layout allows for seamless transitions between spaces while French door in the family room draws your eyes outside and connects you with nature. As you step into the backyard, you're greeted by a true Floridian retreat. An in ground heated pool, jacuzzi, and ample space for play and relaxation create an ideal outdoor haven. The smart irrigation system, butterfly, herb garden, and fruit trees contribute to the vibrant landscape.. Both front and back yards feature automated lights, creating a magical ambiance as they illuminate at dusk. Convenience is key with this home's proximity to downtown Sarasota and 10 minutes to #1 Siesta Key beach. Great dining near-by including; Geckos, Tripletail, Walt's Fish Market, Brine, Ruth's Chris and much more. 3rd Bedroom with seating area, 20 x 17 with its own door to patio / pool. All Measurements approximate. Buyer should review all room sizes. PROPERTY CURRENTLY LEASED UNTIL 6/1/2026 AT $3,800/MO. + UTILITIES, OCCUPANCY NEGOTIABLE.
Listing Agent
FINE PROPERTIES Brokerage Phone: 941-782-0000 License #3487593 Listed on: 09/21/2024

Home Details
Home Type
- Single Family
Est. Annual Taxes
- $3,732
Year Built
- Built in 1961
Lot Details
- 0.33 Acre Lot
- Lot Dimensions are 100x142
- North Facing Home
- Landscaped
- Well Sprinkler System
- 2 Lots in the community
- Property is zoned RSF2
Home Design
- Slab Foundation
- Shingle Roof
- Block Exterior
Interior Spaces
- 1,680 Sq Ft Home
- 1-Story Property
- Open Floorplan
- Ceiling Fan
- Window Treatments
- French Doors
- Combination Dining and Living Room
Kitchen
- Range
- Microwave
- Dishwasher
- Solid Surface Countertops
- Solid Wood Cabinet
- Disposal
Flooring
- Brick
- Luxury Vinyl Tile
Bedrooms and Bathrooms
- 3 Bedrooms
- Walk-In Closet
- 2 Full Bathrooms
- Soaking Tub
Laundry
- Laundry Room
- Dryer
- Washer
Pool
- Solar Heated In Ground Pool
- Above Ground Spa
Outdoor Features
- Exterior Lighting
- Rain Gutters
Schools
- Phillippi Shores Elementary School
- Brookside Middle School
- Riverview High School
Utilities
- Central Heating and Cooling System
- 1 Water Well
- Electric Water Heater
- Phone Available
- Cable TV Available
Community Details
- No Home Owners Association
- Riverwood Estates Community
- Ridgewood Subdivision
Listing and Financial Details
- Visit Down Payment Resource Website
- Legal Lot and Block 18 / F
- Assessor Parcel Number 0075030087
Matterport 3D Tour
Floorplan
Map
Home Values in the Area
Average Home Value in this Area
Tax History
| Year | Tax Paid | Tax Assessment Tax Assessment Total Assessment is a certain percentage of the fair market value that is determined by local assessors to be the total taxable value of land and additions on the property. | Land | Improvement |
|---|---|---|---|---|
| 2024 | $3,732 | $463,000 | $294,800 | $168,200 |
| 2023 | $3,732 | $298,962 | $0 | $0 |
| 2022 | $3,641 | $290,254 | $0 | $0 |
| 2021 | $3,609 | $281,800 | $121,500 | $160,300 |
| 2020 | $3,669 | $246,300 | $100,900 | $145,400 |
| 2019 | $2,976 | $194,100 | $105,800 | $88,300 |
| 2018 | $3,050 | $210,800 | $95,900 | $114,900 |
| 2017 | $2,944 | $172,897 | $0 | $0 |
| 2016 | $2,835 | $189,900 | $75,000 | $114,900 |
| 2015 | $2,514 | $150,300 | $67,200 | $83,100 |
| 2014 | $2,293 | $122,000 | $0 | $0 |
Property History
| Date | Event | Price | List to Sale | Price per Sq Ft | Prior Sale |
|---|---|---|---|---|---|
| 08/25/2025 08/25/25 | For Sale | $615,000 | 0.0% | $366 / Sq Ft | |
| 08/24/2025 08/24/25 | Pending | -- | -- | -- | |
| 05/19/2025 05/19/25 | Price Changed | $615,000 | -3.8% | $366 / Sq Ft | |
| 02/12/2025 02/12/25 | Price Changed | $639,000 | -1.5% | $380 / Sq Ft | |
| 01/10/2025 01/10/25 | Price Changed | $649,000 | -3.0% | $386 / Sq Ft | |
| 12/11/2024 12/11/24 | Price Changed | $669,000 | -4.3% | $398 / Sq Ft | |
| 09/21/2024 09/21/24 | For Sale | $699,000 | 0.0% | $416 / Sq Ft | |
| 09/07/2024 09/07/24 | For Rent | $4,500 | 0.0% | -- | |
| 02/29/2024 02/29/24 | Sold | $560,000 | -1.6% | $425 / Sq Ft | View Prior Sale |
| 02/03/2024 02/03/24 | Pending | -- | -- | -- | |
| 01/30/2024 01/30/24 | For Sale | $569,000 | 0.0% | $431 / Sq Ft | |
| 01/16/2024 01/16/24 | Pending | -- | -- | -- | |
| 01/02/2024 01/02/24 | For Sale | $569,000 | +215.1% | $431 / Sq Ft | |
| 06/07/2019 06/07/19 | Sold | $180,600 | -9.7% | $137 / Sq Ft | View Prior Sale |
| 05/15/2019 05/15/19 | Pending | -- | -- | -- | |
| 04/25/2019 04/25/19 | For Sale | $200,000 | -- | $152 / Sq Ft |
Purchase History
| Date | Type | Sale Price | Title Company |
|---|---|---|---|
| Warranty Deed | $560,000 | None Listed On Document | |
| Interfamily Deed Transfer | -- | Attorney | |
| Special Warranty Deed | $180,600 | Attorney | |
| Warranty Deed | $340,000 | Diamond Title Sarasota Inc | |
| Warranty Deed | $158,000 | -- | |
| Warranty Deed | -- | -- | |
| Warranty Deed | -- | -- | |
| Warranty Deed | $115,000 | -- | |
| Warranty Deed | $115,000 | -- |
Mortgage History
| Date | Status | Loan Amount | Loan Type |
|---|---|---|---|
| Open | $384,000 | New Conventional | |
| Previous Owner | $272,000 | Negative Amortization | |
| Previous Owner | $158,746 | FHA | |
| Previous Owner | $103,500 | No Value Available |
About the Listing Agent

My family moved to Sarasota/Siesta Key in 1962. I grew up in Sarasota and was educated in our great school system graduating from Riverview HS. After college (UF/USF) I moved back to Sarasota to start a communications business which gave me the opportunity to open the 1st Cellular One Dealer in Sarasota. Having spent 35 years in the wireless world of Nextel & Sprint, managing many corporate teams and negotiating many large contracts such as the current wireless contract for the State of Florida
Tracy's Other Listings
Source: Stellar MLS
MLS Number: A4623728
APN: 0075-03-0087
- 2209 Oak Terrace
- 2305 Pine Terrace
- 2335 Oak Terrace
- 2345 Oak Terrace
- 2117 Palm Terrace
- 4101 S School Ave
- 2029 Palm Terrace
- 2506 Wilkinson Rd
- 2504 Wilkinson Rd
- 2170 Robinhood St Unit A1-201
- 2408 Nassau St
- 2130 Olentary St
- 2170 Robinhood St Unit A4-403
- 2170 Robinhood St Unit C1-207
- UNIT C2 Plan at Bath + Racquet Residences and Club - Bath + Racquet Residences & Club
- 2170 Robinhood St Unit A2-302
- 2170 Robinhood St Unit A3-401
- 2170 Robinhood St Unit A2-202
- UNIT B5 Plan at Bath + Racquet Residences and Club - Bath + Racquet Residences & Club
- 2170 Robinhood St Unit A3-409
- 2335 Oak Terrace
- 2232 Pine Terrace
- 4430 Riverwood Ave
- 2310 Sandrala Dr
- 4524 Riverwood Ave
- 2408 Nassau St
- 2309 Lynn St
- 4035 S School Ave Unit A4
- 4035 S School Ave Unit D3
- 4425 Lords Dr
- 2043 Roselawn St
- 3943 Freedom Ave
- 4615 Lords Ave
- 1817 Ivanhoe St Unit A&B
- 2653 Trinidad St
- 3940 Brookside Dr
- 3751 S School Ave Unit 19
- 3755 S School Ave Unit 42
- 3755 S School Ave Unit 47
- 2666 Woodgate Ln Unit D1
