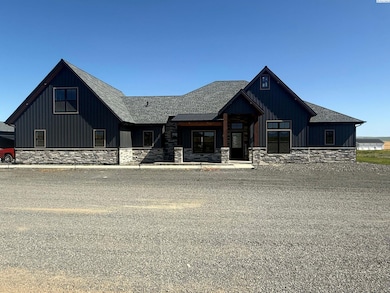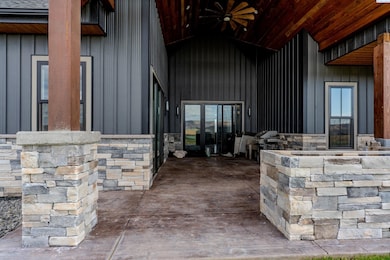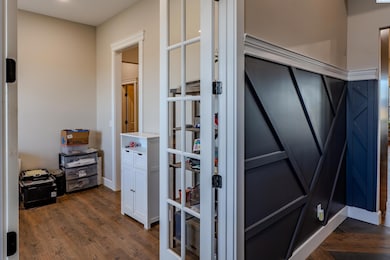
2244 Park Ave Lewiston, ID 83501
Estimated payment $10,684/month
Highlights
- Popular Property
- RV Access or Parking
- Living Room with Fireplace
- Second Kitchen
- Primary Bedroom Suite
- Vaulted Ceiling
About This Home
MLS# 285471 – Exceptional Multi-Dwelling Estate on 4.31 Acres Discover this rare one-level custom home built between 2022–2024, offering approximately 5,000 sq ft of total living space across the main residence and shop w living quarters. Set on a corner lot within a quiet cul-de-sac, this property combines modern luxury, expansive functionality, and ultimate versatility. ?? Main Home Features: 4 bedrooms, 4.5 bathrooms Attached 3-car garage (36' x 28') with oversized 16' x 8' doors Wide hallways & 36”+ doors throughout for accessibility Gorgeous engineered vinyl plank (EVP) and tile flooring Cozy gas fireplace in the living room Outdoor kitchen on the patio—perfect for entertaining ??? Chef's Dream Kitchen: Quartz countertops & large island Breakfast bar & walk-in pantry Built-in oven/range, double ovens, microwave drawer Dishwasher, disposal, pot filler for convenience ??? Comfort & Efficiency: Hydronic geothermal system, forced air, heated floors, and heat pump backup Tankless on-demand hot water system Geothermal radiant heat throughout ??? Detached Shop with Living Quarters: 80' x 40' insulated shop with drive-through doors (front & back) Three overhead doors (14' x 16'), two man doors, 220-volt power, and half bath Approx. 1,705 sq ft apartment inside shop with: 2 bedrooms, 2 bathrooms Full kitchen, concrete floors, radiant floor heating ??? Additional Amenities: Separate detached guest dwelling with full kitchen Total of 6 bedrooms & 7 bathrooms across all structures LOID water Septic system Ideal for horses, RV parking, and multi-generational living Zoned single-family residential with stunning territorial views
Home Details
Home Type
- Single Family
Est. Annual Taxes
- $2,034
Year Built
- Built in 2022
Lot Details
- 4.34 Acre Lot
- Property fronts a county road
- Cul-De-Sac
- Corner Lot
- Irrigation
- Zoning described as Residential Agriculture
Home Design
- Concrete Foundation
- Wood Frame Construction
- Frame Construction
- Composition Shingle Roof
- Metal Siding
- Stone Exterior Construction
- Masonry
Interior Spaces
- 5,000 Sq Ft Home
- 1-Story Property
- Wet Bar
- Vaulted Ceiling
- Ceiling Fan
- Gas Fireplace
- Double Pane Windows
- Entrance Foyer
- Family Room
- Living Room with Fireplace
- Formal Dining Room
- Bonus Room
- Storage
- Utility Room
- Tile Flooring
- Crawl Space
- Property Views
Kitchen
- Second Kitchen
- Breakfast Bar
- Oven or Range
- Microwave
- Dishwasher
- Kitchen Island
- Granite Countertops
- Utility Sink
- Disposal
Bedrooms and Bathrooms
- 6 Bedrooms
- Primary Bedroom Suite
- In-Law or Guest Suite
Parking
- 3 Car Attached Garage
- Workshop in Garage
- Garage Door Opener
- RV Access or Parking
Outdoor Features
- Open Patio
- Exterior Lighting
- Shop
Utilities
- Central Air
- Geothermal Heating and Cooling
- Radiant Heating System
- Gas Available
- Water Heater
- Septic Tank
- Cable TV Available
Map
Home Values in the Area
Average Home Value in this Area
Tax History
| Year | Tax Paid | Tax Assessment Tax Assessment Total Assessment is a certain percentage of the fair market value that is determined by local assessors to be the total taxable value of land and additions on the property. | Land | Improvement |
|---|---|---|---|---|
| 2024 | $21 | $279,648 | $178,125 | $101,523 |
| 2023 | $2,034 | $266,452 | $164,929 | $101,523 |
| 2022 | $1,630 | $157,075 | $157,075 | $0 |
Property History
| Date | Event | Price | Change | Sq Ft Price |
|---|---|---|---|---|
| 07/01/2025 07/01/25 | For Sale | $1,900,000 | -- | $577 / Sq Ft |
Similar Homes in Lewiston, ID
Source: Pacific Regional MLS
MLS Number: 285471
APN: RP001270080000
- 2211 Burrell Ave
- 2421 Grelle Ave
- 2010 Burrell Ave
- 3531 20th St
- 2103 Alder Ave Unit B
- 2103 Alder Ave Unit A
- 1924 Cedar Ave
- 2113 Powers Ave Unit B
- 2115 Powers Ave Unit A
- 2219 Powers Dr
- 3714 Skyview Dr
- 1803 Sunrise Ct
- 3215 Hidden Valley Loop
- 1748 Yellowstone Ct
- 1802 Clark Fork Ln
- 1825 Cedar Ave
- 1742 Yellowstone
- 1739 Yellowstone Ct
- 1806 Clark Fork Ln
- 1808 Clark Fork Ln
- 2704 17th St
- 325 1st Ave Unit B
- 633 Main St
- 1222 Highland Ave
- 1388 Poplar St
- 950 Vineland Dr
- 2827 Cyprus Ct
- 1630 S Main St
- 2312 White Ave
- 2315 Weymouth St
- 938 Mabelle St
- 1006 S Main St
- 645 W Pullman Rd
- 1016 SE Latah St
- 645 NE Campus St
- 1490 NE North Fairway Dr
- 1020 NE B St
- 1440 NE Merman Dr
- 1555 Northwood Dr
- 635 SW Golden Hills Dr






