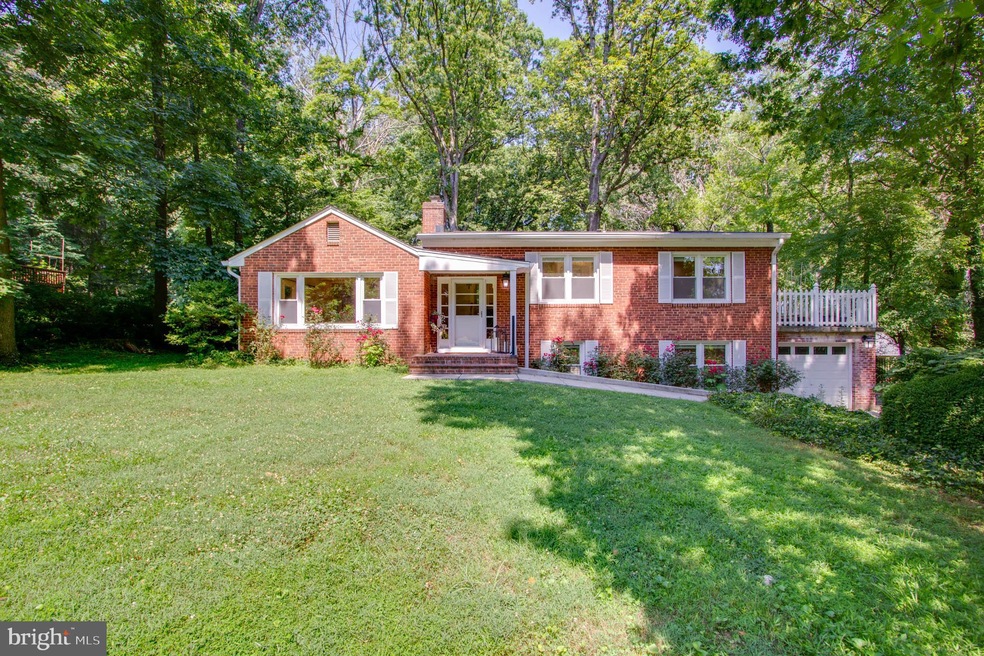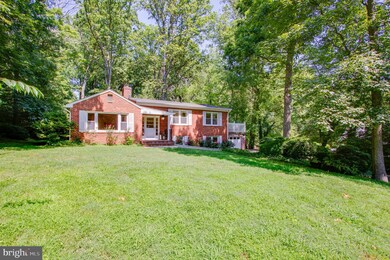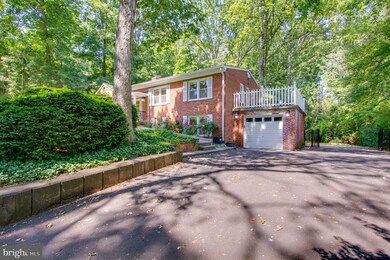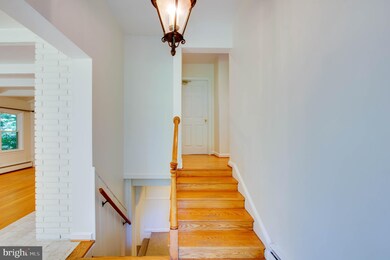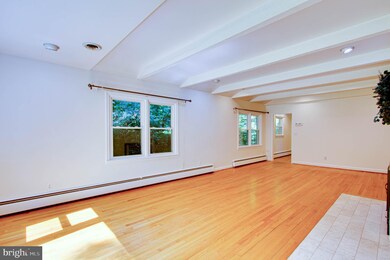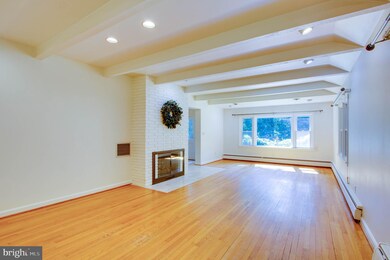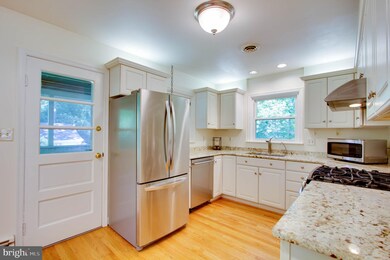
2244 Providence St Falls Church, VA 22043
Highlights
- Second Garage
- View of Trees or Woods
- Backs to Trees or Woods
- Shrevewood Elementary School Rated A
- Private Lot
- Wood Flooring
About This Home
As of August 2020Amazing opportunity! This cul-de-sac property is situated on an idyllic and private .5 acre lot. The seclusion of this home will make you feel far away from the hustle and bustle of the city yet only a few minutes from Tysons Corner, shops, restaurants, commuter routes, and more! On the main level, you will find a kitchen with granite countertops and stainless steel appliances. A large dining area and living room with lots of natural light and a gas fireplace. The upper level offers a master suite with a large closet and private bathroom, two spacious guest bedrooms, a full bathroom, and a hallway leading to the upper balcony -- a wonderful place to enjoy your morning coffee. The lower level provides you with a large family room, an additional bedroom, a full bathroom, a laundry area, and a large storage room. There are endless possibilities with what to do outside -- whether you like to garden, entertain, or add play equipment -- you name it and there is space for it! In addition, there is a detached 30 x 25 two-car garage with workshop and attic storage. Windows and paved driveway are only a few years old. No HOA. Don't let this opportunity slip away!
Last Agent to Sell the Property
Better Homes and Gardens Real Estate Reserve License #0225225256 Listed on: 07/23/2020

Home Details
Home Type
- Single Family
Est. Annual Taxes
- $9,138
Year Built
- Built in 1955
Lot Details
- 0.5 Acre Lot
- Cul-De-Sac
- No Through Street
- Private Lot
- Secluded Lot
- Backs to Trees or Woods
- Back and Front Yard
- Property is in good condition
- Property is zoned 110
Parking
- 3 Garage Spaces | 1 Direct Access and 2 Detached
- Second Garage
- Front Facing Garage
- Garage Door Opener
- Driveway
- On-Street Parking
Property Views
- Woods
- Garden
Home Design
- Split Level Home
- Brick Exterior Construction
Interior Spaces
- Property has 3.5 Levels
- 1 Fireplace
- Family Room
- Living Room
- Dining Room
- Storage Room
- Laundry Room
Flooring
- Wood
- Carpet
Bedrooms and Bathrooms
Finished Basement
- Heated Basement
- Walk-Out Basement
- Connecting Stairway
- Interior and Exterior Basement Entry
- Garage Access
- Sump Pump
- Basement Windows
Outdoor Features
- Balcony
- Enclosed patio or porch
Utilities
- Central Air
- Hot Water Heating System
- Natural Gas Water Heater
Community Details
- No Home Owners Association
Listing and Financial Details
- Tax Lot 10
- Assessor Parcel Number 0394 09 0010
Ownership History
Purchase Details
Purchase Details
Purchase Details
Home Financials for this Owner
Home Financials are based on the most recent Mortgage that was taken out on this home.Purchase Details
Similar Homes in Falls Church, VA
Home Values in the Area
Average Home Value in this Area
Purchase History
| Date | Type | Sale Price | Title Company |
|---|---|---|---|
| Deed | -- | None Listed On Document | |
| Bargain Sale Deed | $825,000 | First American | |
| Warranty Deed | $754,000 | Chicago Title Insurance | |
| Deed | -- | -- |
Mortgage History
| Date | Status | Loan Amount | Loan Type |
|---|---|---|---|
| Previous Owner | $640,900 | Adjustable Rate Mortgage/ARM |
Property History
| Date | Event | Price | Change | Sq Ft Price |
|---|---|---|---|---|
| 07/12/2025 07/12/25 | Price Changed | $1,150,000 | -6.1% | $751 / Sq Ft |
| 12/04/2024 12/04/24 | For Sale | $1,225,000 | +48.5% | $800 / Sq Ft |
| 08/06/2020 08/06/20 | Sold | $825,000 | +1.2% | $302 / Sq Ft |
| 07/25/2020 07/25/20 | Pending | -- | -- | -- |
| 07/23/2020 07/23/20 | For Sale | $815,000 | +8.1% | $299 / Sq Ft |
| 09/07/2017 09/07/17 | Sold | $754,000 | +0.5% | $276 / Sq Ft |
| 08/07/2017 08/07/17 | Pending | -- | -- | -- |
| 08/03/2017 08/03/17 | For Sale | $750,000 | -- | $275 / Sq Ft |
Tax History Compared to Growth
Tax History
| Year | Tax Paid | Tax Assessment Tax Assessment Total Assessment is a certain percentage of the fair market value that is determined by local assessors to be the total taxable value of land and additions on the property. | Land | Improvement |
|---|---|---|---|---|
| 2024 | $12,337 | $1,000,620 | $470,000 | $530,620 |
| 2023 | $11,595 | $973,730 | $465,000 | $508,730 |
| 2022 | $11,015 | $912,130 | $434,000 | $478,130 |
| 2021 | $9,710 | $785,340 | $363,000 | $422,340 |
| 2020 | $9,616 | $773,370 | $353,000 | $420,370 |
| 2019 | $9,139 | $732,210 | $316,000 | $416,210 |
| 2018 | $8,025 | $697,840 | $316,000 | $381,840 |
| 2017 | $6,766 | $546,960 | $316,000 | $230,960 |
| 2016 | $6,693 | $540,960 | $310,000 | $230,960 |
| 2015 | $6,463 | $540,960 | $310,000 | $230,960 |
| 2014 | $6,356 | $532,670 | $304,000 | $228,670 |
Agents Affiliated with this Home
-
Kartik Aggarwal
K
Seller's Agent in 2024
Kartik Aggarwal
Realty2U Inc.
(253) 579-9743
4 Total Sales
-
Linda Brown

Seller's Agent in 2020
Linda Brown
Better Homes and Gardens Real Estate Reserve
(202) 352-8188
1 in this area
61 Total Sales
-
PJ Sikand

Buyer's Agent in 2020
PJ Sikand
Long & Foster
(703) 244-3807
2 in this area
54 Total Sales
-
Pamela Jones

Seller's Agent in 2017
Pamela Jones
Long & Foster
(703) 726-3405
127 Total Sales
-
Emily Stollar
E
Buyer's Agent in 2017
Emily Stollar
BHHS PenFed (actual)
(703) 627-1365
10 Total Sales
Map
Source: Bright MLS
MLS Number: VAFX1142078
APN: 0394-09-0010
- 2234 Senseney Ln
- 2241 Senseney Ln
- 2230 George C Marshall Dr Unit 707
- 2230 George C Marshall Dr Unit 814
- 2230 George C Marshall Dr Unit 512
- 2230 George C Marshall Dr Unit 1127
- 2300 Pimmit Dr Unit 817
- 7727 Helena Dr
- 2311 Pimmit Dr Unit 606
- 7952 Blitz Ct
- 2155 Dominion Way
- 2082 Hutchison Grove Ct
- 2108 Tysons Executive Ct
- 7966 Arden Ct
- 2112 Patty Ln
- 2009 Tysons Ridgeline Rd
- 7700 Leesburg Pike Unit ELEVATOR HOME LOT 72
- 2083 Tysons Ridgeline Rd Unit ELEVATOR LOT 80
- 2015 Tysons Ridgeline Rd Unit ELEVATOR LOT 52
- 2023 Edgar Ct
