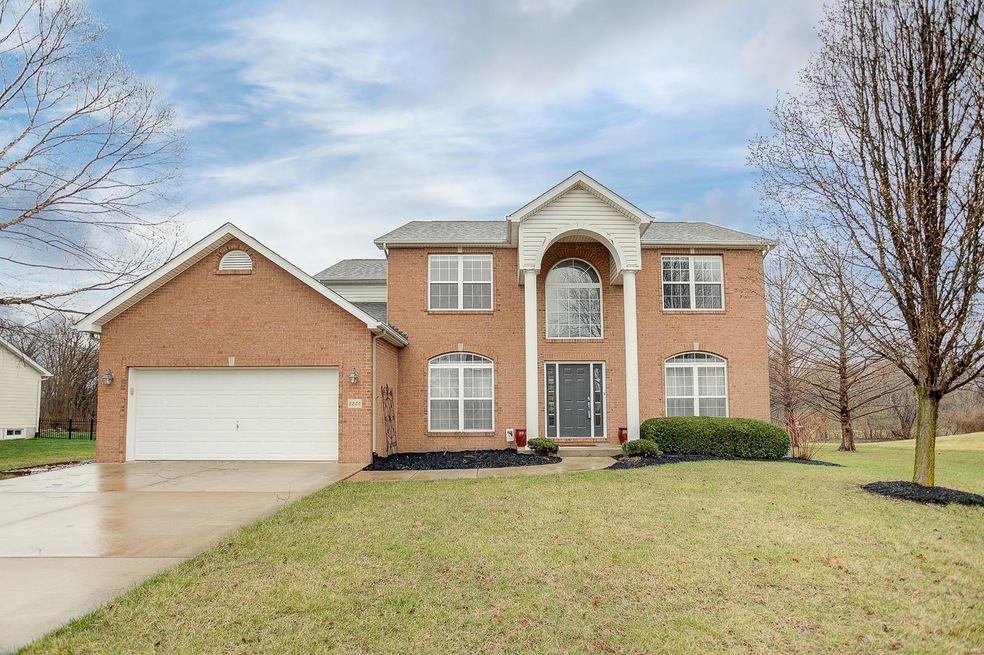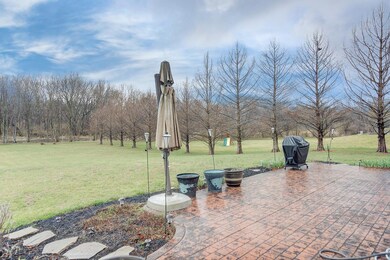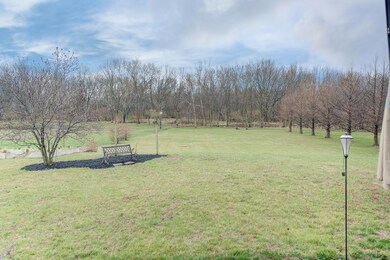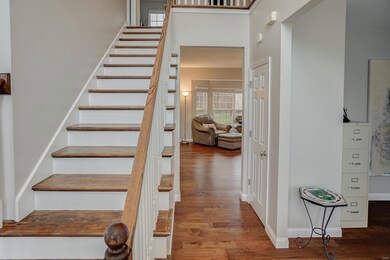
2244 Rachels Way Belleville, IL 62221
Highlights
- Primary Bedroom Suite
- Open Floorplan
- Traditional Architecture
- 0.88 Acre Lot
- Wooded Lot
- Wood Flooring
About This Home
As of May 2022Welcome to 2244 Rachels Way, an absolutely gorgeous 2-story home on almost an acre, tree-lined lot. You will fall in love the minute you enter and see all this home has to offer... An open 2-story foyer, lovely engineered wood floors throughout the main floor and an open layout with 9' ceilings. The recently remodeled custom kitchen will stop you in your tracks with the white cabinetry, solid surface countertops, stainless appliances, and oversized island with seating for six or more. From the kitchen, walk out to the spectacular yard - perfect for relaxing & entertaining with a stamped concrete patio the length of the house! The main floor also has a generously sized main floor laundry adjacent to the oversized 2-car garage. The second floor features 4 bedrooms including a master suite with a spacious bathroom and walk in closet - the perfect place to unwind. Many updates include: New HVAC in 2018, NEW roof in 2012, total kitchen remodel 2017, new flooring throughout entire home 2017.
Last Agent to Sell the Property
RE/MAX Alliance License #475132447 Listed on: 03/24/2022
Last Buyer's Agent
Eric Booth
Keller Williams Pinnacle License #475.173493

Home Details
Home Type
- Single Family
Est. Annual Taxes
- $2,427
Year Built
- Built in 2002
Lot Details
- 0.88 Acre Lot
- Lot Dimensions are 120x356.63x142.98x278.89
- Cul-De-Sac
- Level Lot
- Wooded Lot
HOA Fees
- $22 Monthly HOA Fees
Parking
- 2 Car Attached Garage
Home Design
- Traditional Architecture
- Brick or Stone Veneer Front Elevation
- Vinyl Siding
Interior Spaces
- 2,486 Sq Ft Home
- 2-Story Property
- Open Floorplan
- Ceiling height between 8 to 10 feet
- Gas Fireplace
- Insulated Windows
- Tilt-In Windows
- Six Panel Doors
- Two Story Entrance Foyer
- Living Room with Fireplace
- Formal Dining Room
- Lower Floor Utility Room
- Laundry on main level
- Wood Flooring
Kitchen
- Eat-In Kitchen
- Gas Oven or Range
- Microwave
- Dishwasher
- Kitchen Island
- Solid Surface Countertops
- Built-In or Custom Kitchen Cabinets
Bedrooms and Bathrooms
- 4 Bedrooms
- Primary Bedroom Suite
- Walk-In Closet
- Separate Shower in Primary Bathroom
Unfinished Basement
- Basement Fills Entire Space Under The House
- Rough-In Basement Bathroom
Outdoor Features
- Patio
Schools
- Whiteside Dist 115 Elementary And Middle School
- Belleville High School-East
Utilities
- Zoned Heating and Cooling System
- Heating System Uses Gas
- Underground Utilities
- Gas Water Heater
Listing and Financial Details
- Assessor Parcel Number 08-01.0-304-011
Ownership History
Purchase Details
Home Financials for this Owner
Home Financials are based on the most recent Mortgage that was taken out on this home.Purchase Details
Purchase Details
Purchase Details
Home Financials for this Owner
Home Financials are based on the most recent Mortgage that was taken out on this home.Similar Homes in Belleville, IL
Home Values in the Area
Average Home Value in this Area
Purchase History
| Date | Type | Sale Price | Title Company |
|---|---|---|---|
| Trustee Deed | $350,000 | None Available | |
| Interfamily Deed Transfer | -- | Attorney | |
| Interfamily Deed Transfer | -- | Attorney | |
| Corporate Deed | $213,500 | Benchmark Title Company |
Mortgage History
| Date | Status | Loan Amount | Loan Type |
|---|---|---|---|
| Open | $315,000 | Construction | |
| Previous Owner | $21,123 | Stand Alone Second | |
| Previous Owner | $219,678 | FHA | |
| Previous Owner | $197,800 | New Conventional | |
| Previous Owner | $206,400 | Unknown | |
| Previous Owner | $12,900 | Credit Line Revolving | |
| Previous Owner | $200,000 | Fannie Mae Freddie Mac | |
| Previous Owner | $25,000 | Credit Line Revolving | |
| Previous Owner | $19,100 | Credit Line Revolving | |
| Previous Owner | $192,000 | Unknown | |
| Previous Owner | $192,000 | Purchase Money Mortgage | |
| Previous Owner | $1,552,000 | Construction |
Property History
| Date | Event | Price | Change | Sq Ft Price |
|---|---|---|---|---|
| 05/13/2022 05/13/22 | Sold | $350,000 | 0.0% | $141 / Sq Ft |
| 05/13/2022 05/13/22 | Pending | -- | -- | -- |
| 03/27/2022 03/27/22 | Price Changed | $349,900 | -2.8% | $141 / Sq Ft |
| 03/24/2022 03/24/22 | For Sale | $359,900 | -- | $145 / Sq Ft |
Tax History Compared to Growth
Tax History
| Year | Tax Paid | Tax Assessment Tax Assessment Total Assessment is a certain percentage of the fair market value that is determined by local assessors to be the total taxable value of land and additions on the property. | Land | Improvement |
|---|---|---|---|---|
| 2023 | $2,427 | $96,215 | $23,274 | $72,941 |
| 2022 | $5,595 | $87,628 | $21,197 | $66,431 |
| 2021 | $5,422 | $84,031 | $20,327 | $63,704 |
| 2020 | $5,274 | $78,257 | $18,930 | $59,327 |
| 2019 | $5,504 | $83,047 | $20,670 | $62,377 |
| 2018 | $5,406 | $80,926 | $20,142 | $60,784 |
| 2017 | $5,446 | $78,772 | $19,606 | $59,166 |
| 2016 | $5,420 | $76,057 | $18,930 | $57,127 |
| 2014 | $4,976 | $76,015 | $18,868 | $57,147 |
| 2013 | $5,987 | $76,015 | $18,868 | $57,147 |
Agents Affiliated with this Home
-
Allison Hansen

Seller's Agent in 2022
Allison Hansen
RE/MAX
(618) 604-6370
18 in this area
160 Total Sales
-
E
Buyer's Agent in 2022
Eric Booth
Keller Williams Pinnacle
Map
Source: MARIS MLS
MLS Number: MIS22005302
APN: 08-01.0-304-011
- 1284 Bainbridge Ct
- 1278 Bainbridge Ct
- 2259 Mallard Bend Ct
- 1232 Carleton Ln
- 1214 Carleton Ln
- 1305 Monarch Lake Ln
- 2605 Cheyenne Wells Dr
- 15 Sandpiper Dr
- 2617 Cheyenne Wells Dr
- 2601 Crimson View Dr
- 2645 Katrine Lake Dr
- 600 E Waters Edge Dr
- 713 Oxen Dr
- 2711 Cascade Lake Dr
- 517 E Waters Edge Dr
- 2204 Cotswold Cir
- 704 Oxen Ct
- 2724 Meridian Lake Dr
- 2249 Glenfield Dr
- 2712 Ambridge Dr






