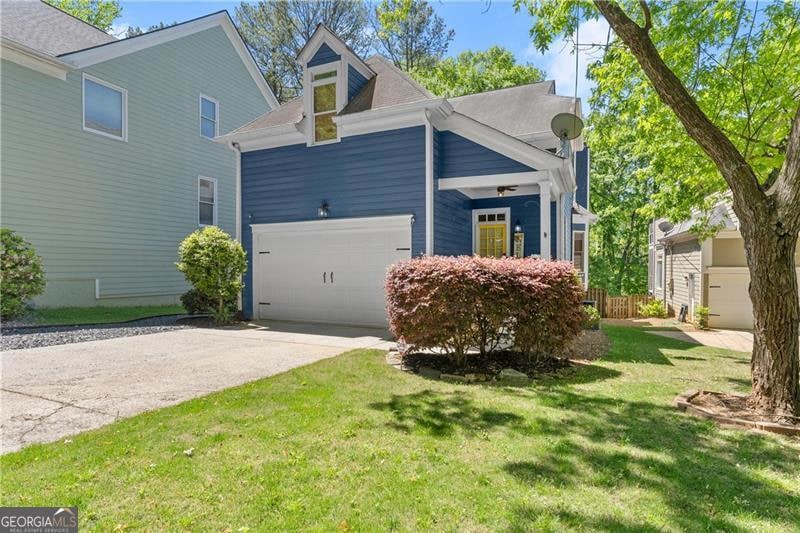Charming on the outside, elegant on the inside! You must see this turnkey home in an established, quiet neighborhood. Recent renovation includes a brand new kitchen that sparkles, a functional, finished basement with living area, bar, fitness/office nook, bedroom, full bathroom, storage area, and walk-out entrance to the back yard. You'll find neutral on-trend color schemes and quality materials throughout. High ceilings and hardwood floors, recessed and pendant lighting, stainless appliances...the list goes on. Some of the highlights include; the open kitchen with view of vaulted beamed ceiling living area with fireplace, private primary suite on the main level with double vanities, soaking tub, shower, and walk-in closet. Upstairs is a loft area and two generously sized bedrooms with a jack and jill bathroom. Convenient laundry/mud room with sink leads to the 2-car garage off the kitchen. Peer into the nice sized backyard with privacy fence from the new back deck. Convenient access to 285/75, Braves Stadium/The Battery, Vinings, Buckhead, and all the shops and eats popping up all over.

