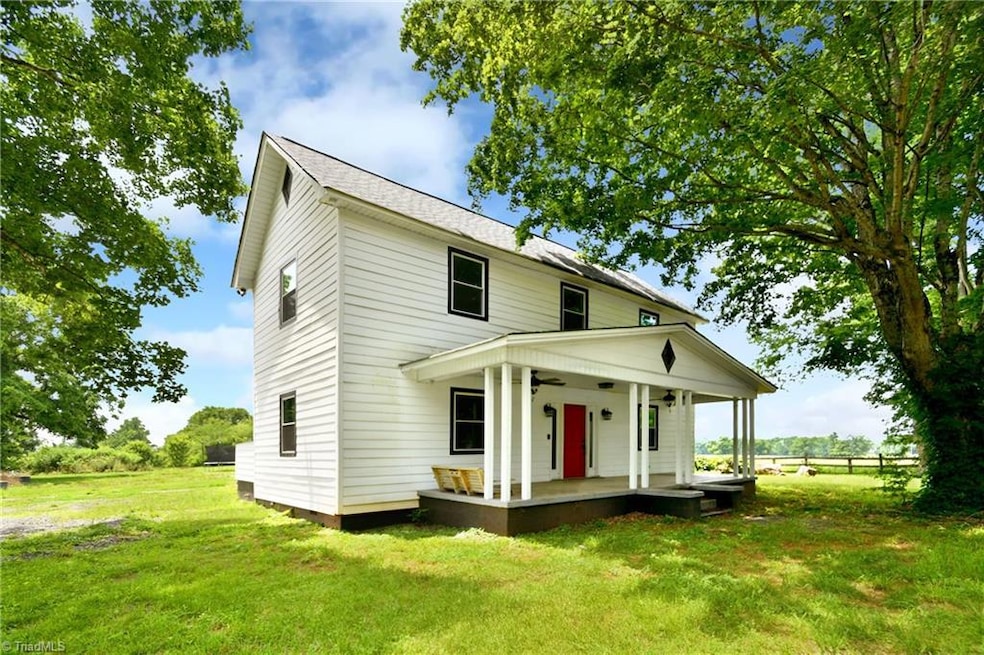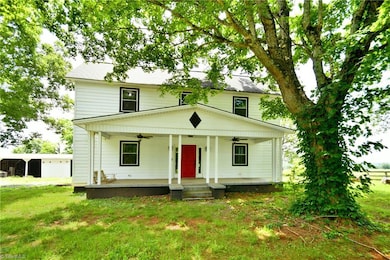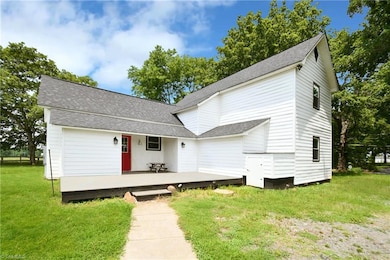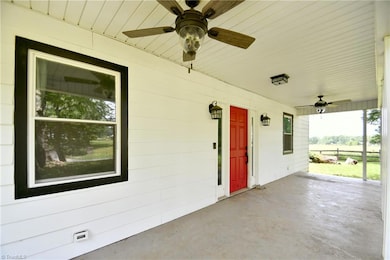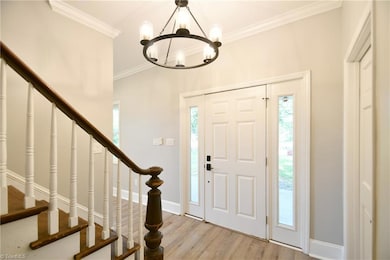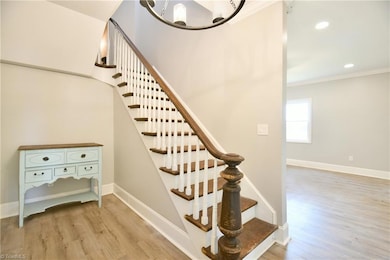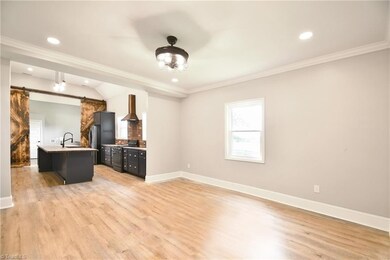
$335,440
- 5 Beds
- 3 Baths
- 2,511 Sq Ft
- 137 Chessie Rd
- Mocksville, NC
Your next chapter begins at 137 Chessie Road! Welcome to the Hayden, located in Mocksville, NC at Hudson Glen. This home offers 5 bedrooms, 3 bathrooms, and 2,511 sq. ft. of space. This spacious two-story home includes a kitchen with a walk-in pantry, granite countertops, and stainless steel appliances, overlooking the living and dining areas. A guest bedroom and full bath are conveniently
Elizabeth Ward DR Horton
