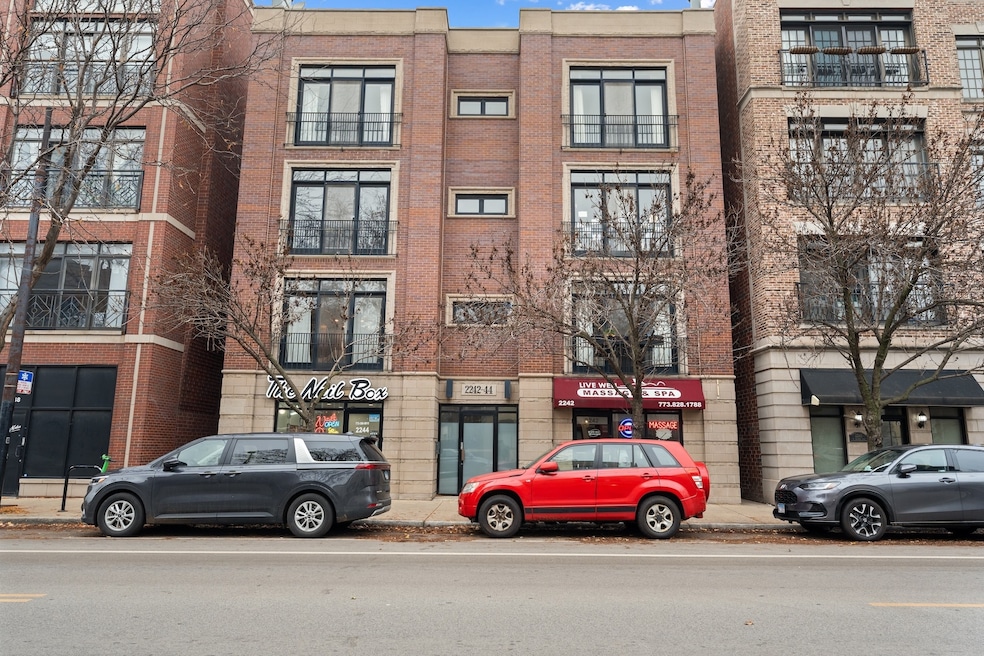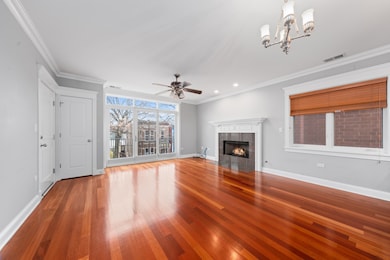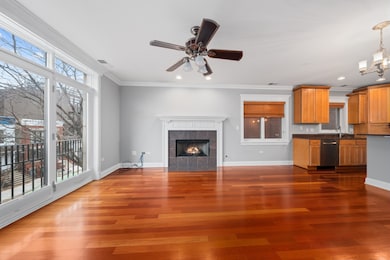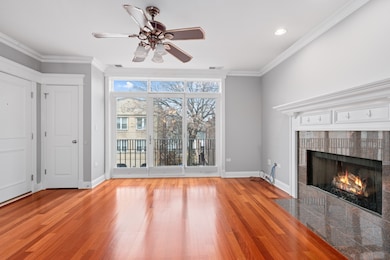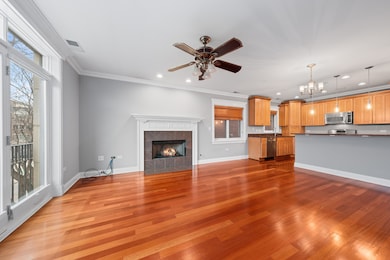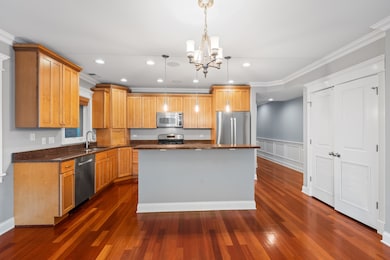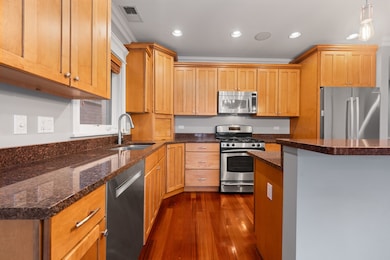2244 W Belmont Ave Unit 3W Chicago, IL 60618
Roscoe Village NeighborhoodEstimated payment $3,850/month
Highlights
- Deck
- Wood Flooring
- Steam Shower
- John James Audubon Elementary School Rated 10
- Whirlpool Bathtub
- Granite Countertops
About This Home
Beautifully updated 3-bedroom, 2-bath condo in the heart of Roscoe Village, offering a timeless blend of comfort, character, and unbeatable convenience. This bright and spacious home features Brazilian cherry hardwood floors, crown molding, a gas fireplace, and an open kitchen with 42" shaker-style cabinetry, granite countertops, stainless steel appliances, and a generous island perfect for cooking and entertaining. The primary suite includes a honed marble bath with a separate whirlpool tub and steam shower, while two additional bedrooms provide flexibility for guests, an office, or a nursery. A laundry closet with a new washer/dryer (2022) adds everyday ease. Important building updates include a newer roof (2017), split-face block sealing (Feb 2024), phone-based intercom system (2023), and newer mechanicals including furnace, AC condenser, and hot water heater (2022). A large private storage area and covered parking space are included. The location is exceptional-just steps from Belmont and Western Avenues with seamless access to the 77 (Belmont), 49 (Western), and 50 (Damen) buses, plus a quick connection to the Kennedy Expressway for an easy commute downtown. Enjoy being minutes from Lakeview, Lincoln Park, Hamlin Park, Riverview, Target, Costco, grocery stores, and top-rated schools including Lane Tech and DePaul Prep. A well-maintained, move-in-ready home in one of Chicago's most loved neighborhoods.
Co-Listing Agent
Jonathan Chvala
Vesta Preferred LLC License #475211814
Open House Schedule
-
Sunday, November 23, 202512:00 to 2:00 pm11/23/2025 12:00:00 PM +00:0011/23/2025 2:00:00 PM +00:00Add to Calendar
Property Details
Home Type
- Condominium
Est. Annual Taxes
- $8,449
Year Built
- Built in 2003
HOA Fees
- $247 Monthly HOA Fees
Home Design
- Entry on the 3rd floor
- Brick Exterior Construction
- Asphalt Roof
- Concrete Perimeter Foundation
Interior Spaces
- 1,760 Sq Ft Home
- 3-Story Property
- Gas Log Fireplace
- Family Room
- Living Room with Fireplace
- Combination Dining and Living Room
- Storage
- Wood Flooring
Kitchen
- Range
- Microwave
- Dishwasher
- Stainless Steel Appliances
- Granite Countertops
Bedrooms and Bathrooms
- 3 Bedrooms
- 3 Potential Bedrooms
- 2 Full Bathrooms
- Dual Sinks
- Whirlpool Bathtub
- Steam Shower
- Separate Shower
Laundry
- Laundry Room
- Dryer
- Washer
Parking
- 1 Parking Space
- Parking Included in Price
Outdoor Features
- Balcony
- Deck
Utilities
- Forced Air Heating and Cooling System
- Heating System Uses Natural Gas
- Lake Michigan Water
- Overhead Sewers
Listing and Financial Details
- Homeowner Tax Exemptions
Community Details
Overview
- Association fees include water, insurance, lawn care, scavenger, snow removal
- 6 Units
- Management Association, Phone Number (312) 222-3333
- Condo
Amenities
- Community Storage Space
Pet Policy
- Dogs and Cats Allowed
Map
Home Values in the Area
Average Home Value in this Area
Tax History
| Year | Tax Paid | Tax Assessment Tax Assessment Total Assessment is a certain percentage of the fair market value that is determined by local assessors to be the total taxable value of land and additions on the property. | Land | Improvement |
|---|---|---|---|---|
| 2024 | $7,851 | $45,346 | $13,439 | $31,907 |
| 2023 | $7,632 | $40,524 | $12,273 | $28,251 |
| 2022 | $7,632 | $40,524 | $12,273 | $28,251 |
| 2021 | $7,479 | $40,524 | $12,273 | $28,251 |
| 2020 | $7,046 | $34,732 | $4,508 | $30,224 |
| 2019 | $6,972 | $38,133 | $4,508 | $33,625 |
| 2018 | $6,854 | $38,133 | $4,508 | $33,625 |
| 2017 | $6,891 | $35,387 | $3,988 | $31,399 |
| 2016 | $6,587 | $35,387 | $3,988 | $31,399 |
| 2015 | $6,004 | $35,387 | $3,988 | $31,399 |
| 2014 | $4,709 | $27,950 | $3,078 | $24,872 |
| 2013 | $4,605 | $27,950 | $3,078 | $24,872 |
Property History
| Date | Event | Price | List to Sale | Price per Sq Ft |
|---|---|---|---|---|
| 11/20/2025 11/20/25 | For Sale | $550,000 | -- | $313 / Sq Ft |
Purchase History
| Date | Type | Sale Price | Title Company |
|---|---|---|---|
| Warranty Deed | $420,000 | Chicago Title | |
| Warranty Deed | $367,000 | First American Title Ins Co | |
| Corporate Deed | $382,000 | Multiple |
Mortgage History
| Date | Status | Loan Amount | Loan Type |
|---|---|---|---|
| Open | $110,000 | New Conventional | |
| Previous Owner | $293,600 | New Conventional |
Source: Midwest Real Estate Data (MRED)
MLS Number: 12521298
APN: 14-19-329-046-1003
- 2228 W Belmont Ave Unit 2
- 2209 W Belmont Ave Unit 3
- 2317 W Belmont Ave Unit 23171
- 3140 N Leavitt St
- 3107 N Oakley Ave
- 2226 W Barry Ave
- 2335 W School St
- 3100 N Clybourn Ave
- 2130 W Belmont Ave Unit 2A
- 3052 N Oakley Ave Unit 1
- 2118 W Melrose St
- 2104 W Belmont Ave Unit 4W
- 2237 W Roscoe St Unit 2W
- 3205 N Hoyne Ave Unit 2A
- 2315 W Roscoe St Unit 1
- 3302 N Hoyne Ave
- 3137 N Hoyne Ave
- 3306 N Hoyne Ave
- 3040 N Hoyne Ave
- 2034 W Melrose St
- 3204 N Oakley Ave Unit 1
- 2316 W Melrose St Unit Melrose St
- 2315 W School Dr Unit 1
- 2315 W School Dr Unit G
- 3140 N Clybourn Ave Unit 204
- 2357 W School St Unit 3W
- 2122 W Belmont Ave Unit 1
- 2122 W Belmont Ave Unit 2
- 2120 W Belmont Ave Unit 3F
- 3049 N Clybourn Ave Unit 3
- 3023 N Oakley Ave Unit 2A
- 2115 W Barry Ave Unit SG
- 2102 W Barry Ave Unit 1
- 3249 N Hoyne Ave
- 3249 N Hoyne Ave Unit 3
- 3402 N Bell Ave Unit 3
- 3025 N Western Ave Unit 2
- 2138 W Roscoe St Unit 2
- 2131 W Wellington Ave
- 1946 W Nelson St Unit 2E
