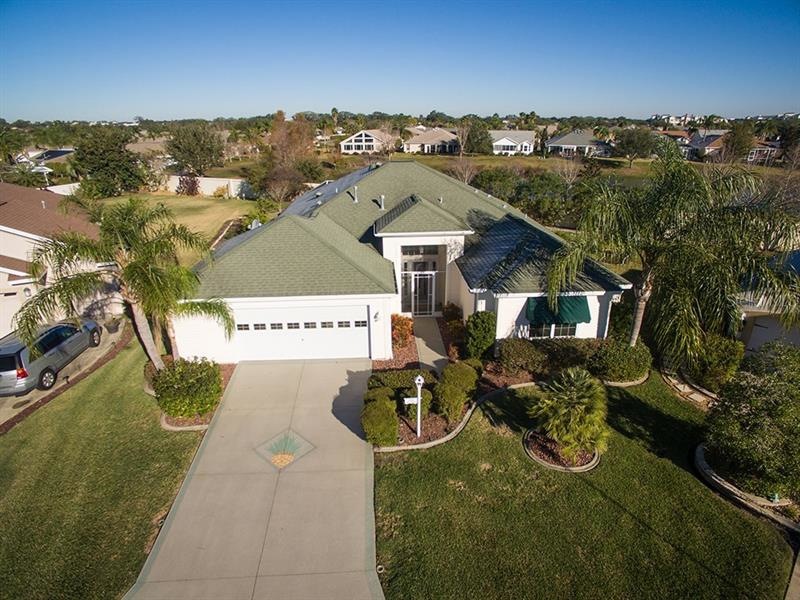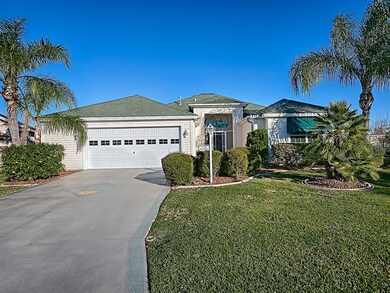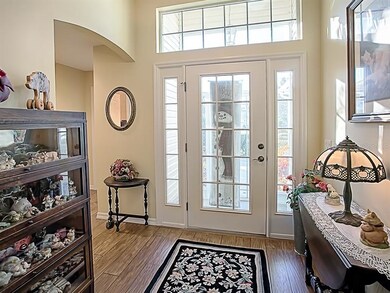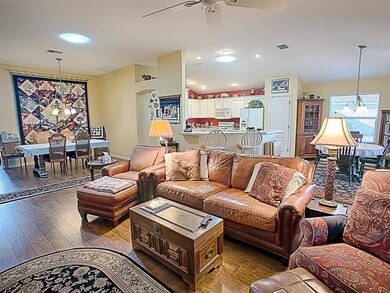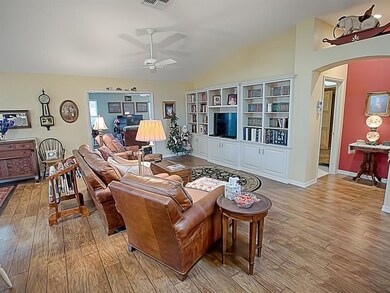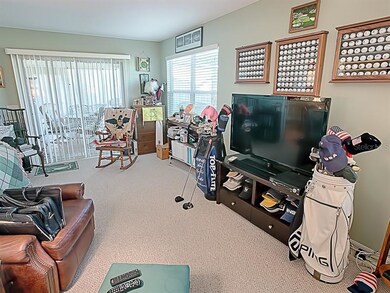
2245 Avon Loop The Villages, FL 32162
Village of Bonnybrook NeighborhoodEstimated Value: $512,972 - $667,000
Highlights
- Senior Community
- Deck
- Mature Landscaping
- Fruit Trees
- Cathedral Ceiling
- Community Pool
About This Home
As of February 2018The BOND IS PAID on this spacious 3/2 EXPANDED JUNIPER (frame Lantana) in the Village of BONNYBROOK! The home was expanded to include an additional 12' X 24' FAMILY ROOM which opens from the living room with pocket doors! The garage is also expanded an additional 4'! Warm wide-plank wood laminate floors are found in the main living areas with neutral tile floors in the kitchen, baths and utility room. The family room and bedrooms are carpeted in neutral Berber carpet. The kitchen has fresh white cabinets with crown moulding, side-by-side refrigerator, smooth-top range, dishwasher, and space-saver microwave. A convenient breakfast bar and a sunny breakfast nook provide perfect spots for casual dining. The living and dining rooms are open-concept and feature a built-in entertainment center in the living room! The master bedroom has a serene neutral décor. The master bath has a double sink vanity, a tiled shower, and a private toilet room. The guest area features two spacious bedrooms and a guest bath with a tub/shower combination. The covered lanai is expanded with an additional screened lanai and enjoys PERFECT PRIVACY! An under-counter washer and dryer, laundry sink and storage cabinets are found in the large utility room. The HVAC was replaced in the fall of 2017! This home has many upgrades including a water softener, humidistat, hand-finished ceilings, built-in garage storage, attic stairs, and more! This is a LOVELY large home, with upgrades throughout, and NO BOND!
Last Listed By
Cindy Wise
License #3180408 Listed on: 01/05/2018

Home Details
Home Type
- Single Family
Est. Annual Taxes
- $2,389
Year Built
- Built in 2004
Lot Details
- 10,643 Sq Ft Lot
- Mature Landscaping
- Fruit Trees
HOA Fees
- $145 Monthly HOA Fees
Parking
- 2 Car Attached Garage
- Oversized Parking
Home Design
- Slab Foundation
- Shingle Roof
- Siding
Interior Spaces
- 2,327 Sq Ft Home
- Built-In Features
- Cathedral Ceiling
- Ceiling Fan
- Blinds
- Entrance Foyer
- Family Room
- Inside Utility
- Fire and Smoke Detector
Kitchen
- Range with Range Hood
- Dishwasher
- Disposal
Flooring
- Carpet
- Laminate
- Ceramic Tile
Bedrooms and Bathrooms
- 3 Bedrooms
- 2 Full Bathrooms
Laundry
- Dryer
- Washer
Outdoor Features
- Deck
- Covered patio or porch
Utilities
- Central Heating and Cooling System
- Heating System Uses Natural Gas
- Gas Water Heater
- Water Softener is Owned
- High Speed Internet
- Cable TV Available
Additional Features
- Reclaimed Water Irrigation System
- City Lot
Listing and Financial Details
- Homestead Exemption
- Legal Lot and Block 21 / 81/21
- Assessor Parcel Number D16G021
- $575 per year additional tax assessments
Community Details
Overview
- Senior Community
- The Villages Subdivision, Juniper Floorplan
- The community has rules related to deed restrictions
Recreation
- Community Pool
Ownership History
Purchase Details
Home Financials for this Owner
Home Financials are based on the most recent Mortgage that was taken out on this home.Purchase Details
Similar Homes in the area
Home Values in the Area
Average Home Value in this Area
Purchase History
| Date | Buyer | Sale Price | Title Company |
|---|---|---|---|
| Knecht James A | $334,500 | Freedom Title & Escrow Co Ll | |
| Clemens Brenda L | -- | -- |
Mortgage History
| Date | Status | Borrower | Loan Amount |
|---|---|---|---|
| Closed | Knecht James A | $0 | |
| Closed | Knecht James A | $275,000 |
Property History
| Date | Event | Price | Change | Sq Ft Price |
|---|---|---|---|---|
| 02/28/2018 02/28/18 | Sold | $334,500 | 0.0% | $144 / Sq Ft |
| 01/06/2018 01/06/18 | Pending | -- | -- | -- |
| 01/05/2018 01/05/18 | For Sale | $334,500 | -- | $144 / Sq Ft |
Tax History Compared to Growth
Tax History
| Year | Tax Paid | Tax Assessment Tax Assessment Total Assessment is a certain percentage of the fair market value that is determined by local assessors to be the total taxable value of land and additions on the property. | Land | Improvement |
|---|---|---|---|---|
| 2024 | $4,146 | $392,420 | -- | -- |
| 2023 | $4,146 | $380,990 | $0 | $0 |
| 2022 | $4,025 | $369,900 | $0 | $0 |
| 2021 | $4,283 | $359,130 | $0 | $0 |
| 2020 | $4,498 | $354,180 | $0 | $0 |
| 2019 | $4,507 | $346,220 | $86,210 | $260,010 |
| 2018 | $3,065 | $250,090 | $0 | $0 |
| 2017 | $3,088 | $244,950 | $0 | $0 |
| 2016 | $3,040 | $239,920 | $0 | $0 |
| 2015 | $3,063 | $238,260 | $0 | $0 |
| 2014 | $3,133 | $236,370 | $0 | $0 |
Agents Affiliated with this Home
-

Seller's Agent in 2018
Cindy Wise
(352) 446-8964
26 Total Sales
-
Bryant Day, Jr
B
Buyer's Agent in 2018
Bryant Day, Jr
WORTH CLARK REALTY
(352) 988-3447
52 Total Sales
Map
Source: Stellar MLS
MLS Number: G4851229
APN: D16G021
- 2200 Welcome Way
- 433 Arcadia Lakes Dr
- 467 Weston Manor Dr
- 424 Valverda Dr
- 2120 Willow Grove Way
- 2212 Yeamans Place
- 506 Weston Manor Dr
- 2087 Bonneau Ln
- 334 Shiloh Ct
- 2120 Callaway Dr
- 2169 Smoaks St
- 342 Mccormick Ln
- 680 Farmington Ave
- 2095 Thornton Terrace
- 2067 Broyhill Ave
- 2369 Five Forks Trail
- 616 Hartford Ln
- 2063 Thornton Terrace
- 2486 Five Forks Trail
- 2139 Kaylee Dr
- 2245 Avon Loop
- 2253 Avon Loop
- 2229 Avon Loop
- 2257 Avon Loop
- 2257 Avon Loop Unit 81
- 2221 Avon Loop
- 465 Valverda Dr
- 461 Valverda Dr
- 2313 Callaway Dr
- 2248 Avon Loop
- 469 Valverda Dr
- 2232 Avon Loop
- 2256 Avon Loop
- 2215 Avon Loop
- 457 Valverda Dr
- 473 Valverda Dr
- 2224 Avon Loop
- 2264 Avon Loop
- 453 Valverda Dr
- 2216 Avon Loop
