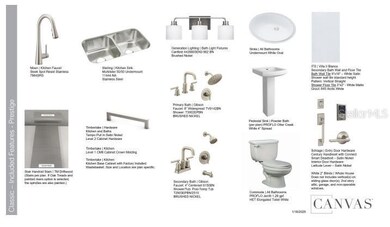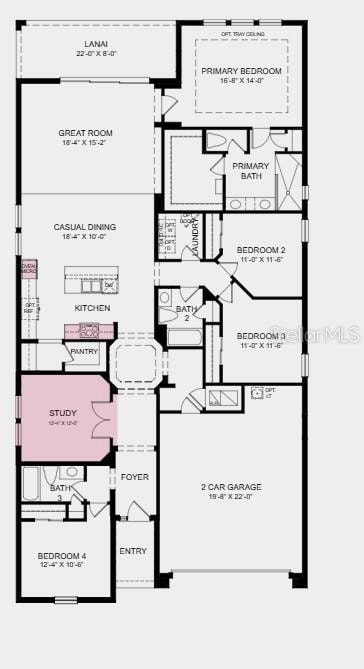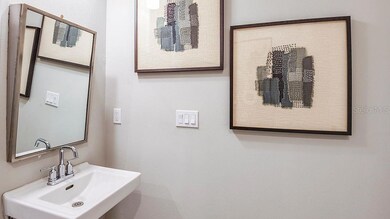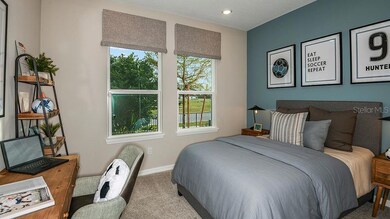2245 Cypress Creek St Auburndale, FL 33823
Estimated payment $2,699/month
Highlights
- Water Views
- Open Floorplan
- High Ceiling
- Under Construction
- Craftsman Architecture
- Great Room
About This Home
Under Construction. What's Special: Limited Time Price Reduction | Gourmet Kitchen | Dedicated Study New Construction – December Completion! Built by Taylor Morrison, America's Most Trusted Homebuilder. Welcome to the Grenada at 2245 Cypress Creek Street in Brookland Park! This inviting single-story design centers around a bright great room, kitchen, and casual dining area with a large island and step-in pantry. The private primary suite offers a spacious bedroom, spa-inspired bath with dual sinks, and an oversized walk-in closet. Three secondary bedrooms provide flexibility for guests or hobbies, with two sharing a bath near the laundry and one paired with a full bath by the study. Sliding doors lead to a relaxing lanai for outdoor enjoyment. At Brookland Park, you’ll love the Florida lifestyle—nearby beaches, Disney just 24 miles away, and Busch Gardens for family fun. Explore local lakes for boating and fishing, cheer on your favorite teams, and enjoy cultural attractions all within easy reach. Additional Highlights Include: Tray ceiling at primary suite, gourmet kitchen, 8' interior doors, study in place of flex, and whole house blinds. Photos are for representative purposes only. MLS#TB8436371
Listing Agent
TAYLOR MORRISON REALTY OF FL Brokerage Phone: 941-504-6056 License #3601813 Listed on: 10/09/2025
Open House Schedule
-
Saturday, November 29, 202510:00 am to 5:00 pm11/29/2025 10:00:00 AM +00:0011/29/2025 5:00:00 PM +00:00Please see sales office for access to this home at 2571 Driftwood Street, Auburndale, FL 33823Add to Calendar
-
Sunday, November 30, 202512:00 to 5:00 pm11/30/2025 12:00:00 PM +00:0011/30/2025 5:00:00 PM +00:00Please see sales office for access to this home at 2571 Driftwood Street, Auburndale, FL 33823Add to Calendar
Home Details
Home Type
- Single Family
Est. Annual Taxes
- $3,735
Year Built
- Built in 2025 | Under Construction
Lot Details
- 8,400 Sq Ft Lot
- North Facing Home
- Oversized Lot
- Irrigation Equipment
HOA Fees
- $107 Monthly HOA Fees
Parking
- 2 Car Attached Garage
- Garage Door Opener
- Driveway
Home Design
- Home is estimated to be completed on 11/30/25
- Craftsman Architecture
- Slab Foundation
- Shingle Roof
- Block Exterior
- Stucco
Interior Spaces
- 2,394 Sq Ft Home
- Open Floorplan
- High Ceiling
- Window Treatments
- Sliding Doors
- Great Room
- Dining Room
- Den
- Inside Utility
- Laundry Room
- Water Views
Kitchen
- Built-In Oven
- Cooktop
- Recirculated Exhaust Fan
- Microwave
- Dishwasher
- Disposal
Flooring
- Carpet
- Tile
- Luxury Vinyl Tile
- Vinyl
Bedrooms and Bathrooms
- 4 Bedrooms
- Split Bedroom Floorplan
- 3 Full Bathrooms
- Shower Only
Schools
- Walter Caldwell Elementary School
- Stambaugh Middle School
- Auburndale High School
Utilities
- Central Air
- Heating Available
- Underground Utilities
- Electric Water Heater
- High Speed Internet
- Cable TV Available
Listing and Financial Details
- Home warranty included in the sale of the property
- Visit Down Payment Resource Website
- Tax Lot 11
- Assessor Parcel Number NALOT11
Community Details
Overview
- Association fees include pool
- Castle Reina Bravo Association, Phone Number (754) 732-4382
- Built by Taylor Morrison
- Brookland Park Subdivision, Grenada Floorplan
- Community features wheelchair access
Amenities
- Community Mailbox
Recreation
- Community Playground
- Community Pool
Map
Home Values in the Area
Average Home Value in this Area
Tax History
| Year | Tax Paid | Tax Assessment Tax Assessment Total Assessment is a certain percentage of the fair market value that is determined by local assessors to be the total taxable value of land and additions on the property. | Land | Improvement |
|---|---|---|---|---|
| 2025 | $851 | $52,000 | $52,000 | -- |
| 2024 | -- | $52,000 | $52,000 | -- |
| 2023 | -- | $50,000 | $50,000 | -- |
Property History
| Date | Event | Price | List to Sale | Price per Sq Ft |
|---|---|---|---|---|
| 11/27/2025 11/27/25 | Price Changed | $431,999 | +0.5% | $180 / Sq Ft |
| 11/13/2025 11/13/25 | Price Changed | $429,999 | -2.7% | $180 / Sq Ft |
| 10/23/2025 10/23/25 | Price Changed | $441,999 | +0.5% | $185 / Sq Ft |
| 10/18/2025 10/18/25 | Price Changed | $439,999 | +2.3% | $184 / Sq Ft |
| 10/10/2025 10/10/25 | For Sale | $429,999 | -- | $180 / Sq Ft |
Source: Stellar MLS
MLS Number: TB8436371
APN: 25-28-01-307626-000110
- 2249 Cypress Creek St
- 2253 Cypress Creek St
- 2257 Cypress Creek St
- 2261 Cypress Creek St
- 2265 Cypress Creek St
- 2403 Slippery Rock St
- 2431 Slippery Rock St
- 2148 Babbling Brook Blvd
- 2422 Slippery Rock St
- 2426 Slippery Rock St
- Cypress Plan at Brookland Park
- Ambrosia Plan at Brookland Park
- Grenada Plan at Brookland Park
- Magnolia Plan at Brookland Park
- Hickory Plan at Brookland Park
- Bahama Plan at Brookland Park
- 2140 Babbling Brook Blvd
- 2670 Fernleaf St
- 2567 Driftwood St
- 2132 Babbling Brook Blvd
- 156 Julie Ln Unit A
- 185 Lakeside Hills Loop
- 417 Century Blvd Unit C
- 214 Century Blvd Unit 206-C
- 611 Autumn Stream Dr
- 1061 Oak Valley Dr
- 1611 Bark Ridge Dr
- 1293 Oak Valley Dr
- 197 Dairy Rd
- 203 Sunset Dr
- 4824 Osprey Way
- 126 Flamingo Dr Unit 1/2
- 118 Flamingo Dr
- 211 Rose St
- 409 Armour Ave
- 1061 Oak Vly Dr
- 1742 Van Gogh Dr
- 951 Griffon Ave
- 528 Waterfern Trail Dr
- 511 Auburn Grove Terrace







