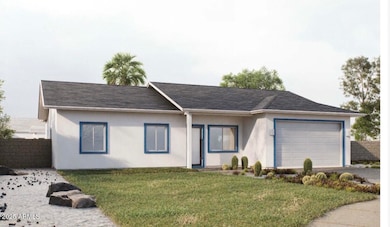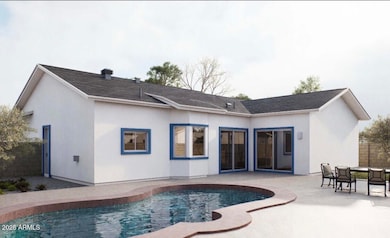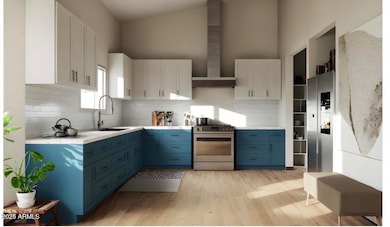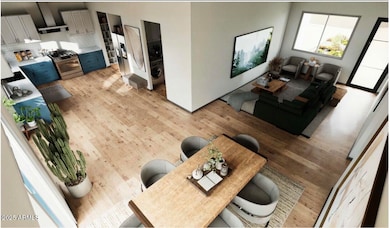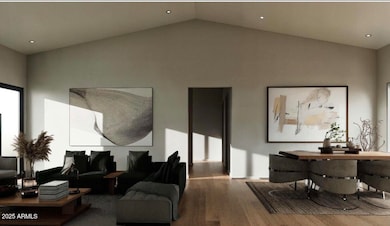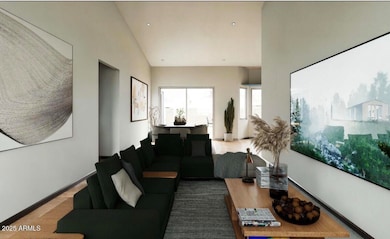2245 E Capri Cir Mesa, AZ 85204
Central Mesa NeighborhoodEstimated payment $2,995/month
Highlights
- Private Pool
- 0.18 Acre Lot
- No HOA
- Franklin at Brimhall Elementary School Rated A
- Vaulted Ceiling
- Cul-De-Sac
About This Home
A stunning modern retreat crafted for style, comfort, and connection. This brand-new fully remodeled home impresses with 16-foot vaulted ceilings and an open layout that seamlessly blends indoor and outdoor living.
Every detail has been thoughtfully curated from custom illuminated closets and sliding barn doors to a designer custom built-ins cabinetry and storage. The primary suite features a curbless walk-in shower framed by a custom glass panel, creating a spa-inspired retreat.
The heart of the home the kitchen and great room opens through 8-foot sliding doors to an expansive patio overlooking a new PebbleTec diving pool. With brand-new framing, plumbing, electrical, and finishes, this home allows you to feel confident in your investment while enjoying this location, it gives you the serenity of a premium neighborhood with the vibrancy and amenities of Mesa just outside your door. Placed in the heart of Mesa, this address offers the ideal blend of connectivity, character, and charm. You're minutes from major arteries like US-60 & Gilbert Road, putting Scottsdale, Tempe, and the Phoenix metro within easy reach. Set to complete before Thanksgiving.
Home Details
Home Type
- Single Family
Est. Annual Taxes
- $1,664
Year Built
- Built in 2025
Lot Details
- 7,825 Sq Ft Lot
- Cul-De-Sac
- Block Wall Fence
Parking
- 2 Car Garage
Home Design
- Room Addition Constructed in 2025
- Roof Updated in 2025
- Wood Frame Construction
- Composition Roof
- Block Exterior
Interior Spaces
- 1,730 Sq Ft Home
- 1-Story Property
- Vaulted Ceiling
- Fireplace
- Double Pane Windows
- Floors Updated in 2025
- Kitchen Updated in 2025
Bedrooms and Bathrooms
- 4 Bedrooms
- Bathroom Updated in 2025
- 2 Bathrooms
- Double Vanity
Eco-Friendly Details
- North or South Exposure
Pool
- Pool Updated in 2025
- Private Pool
- Diving Board
Schools
- Robson Elementary School
- Taylor Junior High School
- Dobson High School
Utilities
- Cooling System Updated in 2025
- Central Air
- Heating Available
- Plumbing System Updated in 2025
- Wiring Updated in 2025
- High Speed Internet
Listing and Financial Details
- Tax Lot 26
- Assessor Parcel Number 140-42-028
Community Details
Overview
- No Home Owners Association
- Association fees include no fees
- Built by Build a Better Phoenix
- Fuller Ranch Subdivision
Recreation
- Community Playground
Map
Home Values in the Area
Average Home Value in this Area
Tax History
| Year | Tax Paid | Tax Assessment Tax Assessment Total Assessment is a certain percentage of the fair market value that is determined by local assessors to be the total taxable value of land and additions on the property. | Land | Improvement |
|---|---|---|---|---|
| 2025 | $1,670 | $16,932 | -- | -- |
| 2024 | $1,421 | $16,126 | -- | -- |
| 2023 | $1,421 | $32,230 | $6,440 | $25,790 |
| 2022 | $1,390 | $24,680 | $4,930 | $19,750 |
| 2021 | $1,428 | $23,680 | $4,730 | $18,950 |
| 2020 | $1,409 | $21,870 | $4,370 | $17,500 |
| 2019 | $1,306 | $19,880 | $3,970 | $15,910 |
| 2018 | $1,247 | $18,500 | $3,700 | $14,800 |
| 2017 | $1,207 | $16,680 | $3,330 | $13,350 |
| 2016 | $1,186 | $16,260 | $3,250 | $13,010 |
| 2015 | $1,119 | $15,260 | $3,050 | $12,210 |
Property History
| Date | Event | Price | List to Sale | Price per Sq Ft |
|---|---|---|---|---|
| 02/05/2026 02/05/26 | Pending | -- | -- | -- |
| 01/09/2026 01/09/26 | For Sale | $549,999 | 0.0% | $318 / Sq Ft |
| 01/02/2026 01/02/26 | Off Market | $549,999 | -- | -- |
| 10/10/2025 10/10/25 | For Sale | $549,999 | -- | $318 / Sq Ft |
Purchase History
| Date | Type | Sale Price | Title Company |
|---|---|---|---|
| Warranty Deed | $125,000 | Pioneer Title Services | |
| Warranty Deed | $118,800 | Equity Title Agency Inc | |
| Warranty Deed | $179,900 | -- | |
| Interfamily Deed Transfer | -- | Tsa Title Agency | |
| Interfamily Deed Transfer | -- | North American Title Co |
Mortgage History
| Date | Status | Loan Amount | Loan Type |
|---|---|---|---|
| Open | $252,000 | New Conventional | |
| Previous Owner | $116,648 | FHA | |
| Previous Owner | $143,920 | New Conventional | |
| Previous Owner | $91,034 | Purchase Money Mortgage | |
| Previous Owner | $84,500 | No Value Available | |
| Closed | $35,980 | No Value Available |
Source: Arizona Regional Multiple Listing Service (ARMLS)
MLS Number: 6931740
APN: 140-42-028
- 2323 E 3rd Dr
- 2253 E Bramble Ave
- 429 S Gaylord
- 2381 E Alpine Ave
- 2226 E Diamond Ave
- 2127 E Bayberry Ave
- 2345 E Main St Unit 99
- 2554 E Catalina Ave
- 522 S 26th St
- 2148 E Emelita Ave
- 628 S 26th St
- 150 S Windsor Unit R128
- 150 S Windsor Unit E65
- 150 S Windsor Unit 47
- 150 S Windsor Unit 35
- 150 S Windsor Unit 34
- 150 S Windsor Unit 127
- 2562 E Drummer Cir
- 2601 E Allred Ave Unit 11
- 2601 E Allred Ave Unit 21
Ask me questions while you tour the home.

