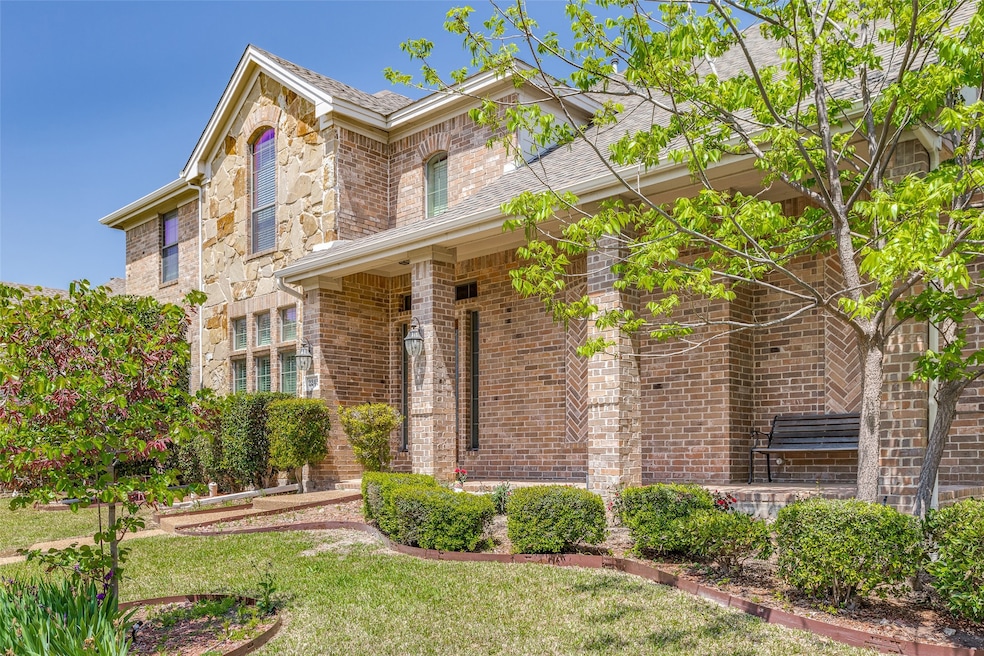2245 Homestead Ln Plano, TX 75025
Russell Creek NeighborhoodHighlights
- Open Floorplan
- Traditional Architecture
- Granite Countertops
- Andrews Elementary School Rated A
- Wood Flooring
- 3 Car Direct Access Garage
About This Home
Amazing leasing opportunity! 5 Bedrooms and 4 baths on 4388 sf. Hardwood floors throughout. New carpeting installed and whole house interior painted! Master and guest suite down. 3 bedrooms with huge bonus and media rooms on the second floor. Open floor plan centered around kitchen with granite countertops, and family room with double high ceilings. Centrally located, close to dining, entertainment and highway access. Great for entertaining or just relaxation. Three garages through alley access.
Listing Agent
Allie Beth Allman & Assoc. Brokerage Phone: 917-868-1687 License #0703559 Listed on: 08/13/2025

Home Details
Home Type
- Single Family
Est. Annual Taxes
- $13,779
Year Built
- Built in 2004
Lot Details
- 8,712 Sq Ft Lot
- Lot Dimensions are 75 x 115
- Wood Fence
- Landscaped
- Interior Lot
- Sprinkler System
HOA Fees
- $40 Monthly HOA Fees
Parking
- 3 Car Direct Access Garage
- Inside Entrance
- Parking Accessed On Kitchen Level
- Alley Access
- Rear-Facing Garage
- Garage Door Opener
Home Design
- Traditional Architecture
- Brick Exterior Construction
- Slab Foundation
- Composition Roof
- Stone Veneer
Interior Spaces
- 4,388 Sq Ft Home
- 2-Story Property
- Open Floorplan
- Home Theater Equipment
- Wired For Data
- Built-In Features
- Chandelier
- Wood Burning Fireplace
- Gas Fireplace
- ENERGY STAR Qualified Windows
- Family Room with Fireplace
Kitchen
- Eat-In Kitchen
- Electric Oven
- Built-In Gas Range
- Microwave
- Dishwasher
- Kitchen Island
- Granite Countertops
- Disposal
Flooring
- Wood
- Carpet
- Ceramic Tile
Bedrooms and Bathrooms
- 5 Bedrooms
- Walk-In Closet
- 4 Full Bathrooms
- Double Vanity
Home Security
- Home Security System
- Carbon Monoxide Detectors
- Fire and Smoke Detector
Eco-Friendly Details
- Energy-Efficient HVAC
- Energy-Efficient Lighting
- Energy-Efficient Insulation
- Energy-Efficient Thermostat
Schools
- Andrews Elementary School
- Jasper High School
Utilities
- Cooling Available
- Heating System Uses Natural Gas
- Vented Exhaust Fan
- Underground Utilities
- Gas Water Heater
- High Speed Internet
- Phone Available
- Cable TV Available
Listing and Financial Details
- Residential Lease
- Property Available on 8/23/25
- Tenant pays for all utilities, cable TV, electricity, gas, water
- 12 Month Lease Term
- Legal Lot and Block 2 / J
- Assessor Parcel Number R495500J00201
Community Details
Overview
- Cma Management Association
- Cambridge Place At Russell Creek Subdivision
Pet Policy
- Pet Size Limit
- Pet Deposit $1,000
- 1 Pet Allowed
- Dogs Allowed
- Breed Restrictions
Map
Source: North Texas Real Estate Information Systems (NTREIS)
MLS Number: 21030759
APN: R-4955-00J-0020-1
- 7929 Stapleton Dr
- 2429 Mccarran Dr
- 2268 Fletcher Trail
- 7912 La Guardia Dr
- 2300 Kittyhawk Dr
- 2413 London Dr
- 7812 Heathrow Dr
- 7832 Alderwood Place
- 2301 Sky Harbor Dr
- 7812 Alderwood Place
- 8217 Alderwood Place
- 2221 Pittner Ln
- 2445 Sky Harbor Dr
- 8344 Barber Oak Dr
- 2237 Grinelle Dr
- 7808 Hague Ct
- 8320 Monica Cir
- 2321 Scenic Dr
- 8428 Quinton Point Dr
- 2809 Valley Spring Dr
- 7940 Hannah St
- 7952 Eddie Dr
- 8013 Sutherland Ln
- 2268 Fletcher Trail
- 7724 Orly Ct
- 7640 Brownley Place
- 2800 Cherry Spring Ct Unit ID1019511P
- 7800 Clark Springs Dr
- 2041 Fox Glen Dr
- 2812 Gambel Ln
- 2128 Usa Dr
- 8617 Orchard Hill Dr
- 2308 Windy Ridge Ct
- 8013 Still Springs Dr
- 8013 Springmoss Dr
- 2429 Corby Dr
- 2313 Dampton Dr
- 2405 Beaver Bend Dr
- 2429 Ravenhurst Dr
- 7709 Radford Cir






