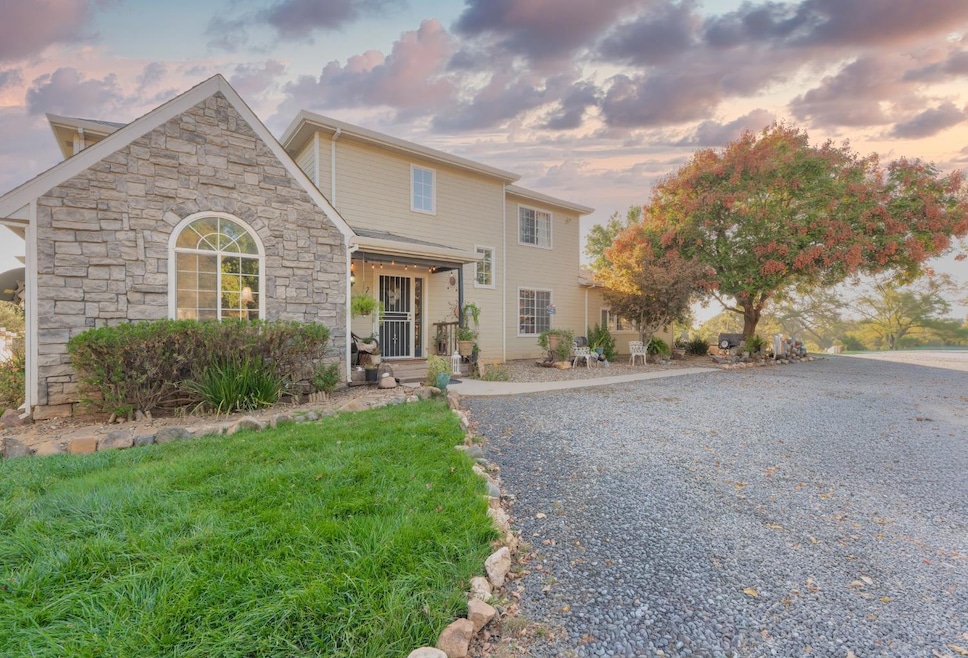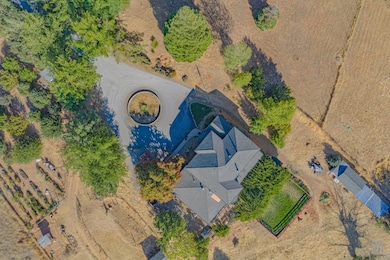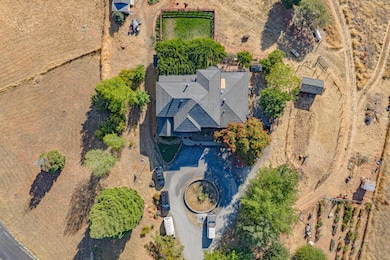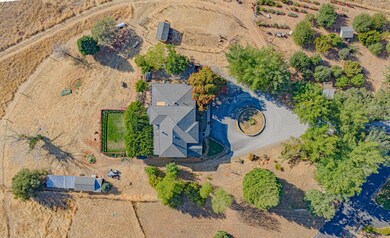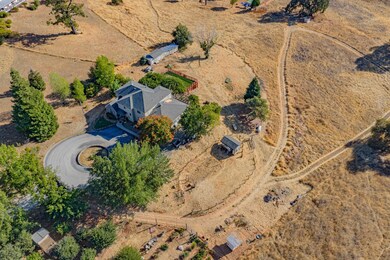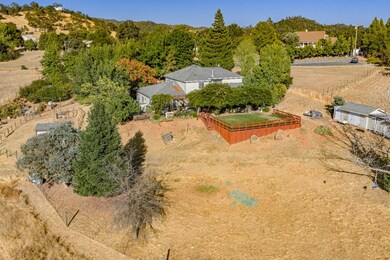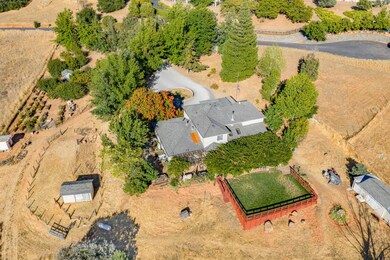2245 Mills Ct San Andreas, CA 95249
Estimated payment $4,454/month
Highlights
- Horses Allowed On Property
- Eat-In Gourmet Kitchen
- 6 Acre Lot
- RV Access or Parking
- Views of Trees
- Open Floorplan
About This Home
Welcome to your homesteader's dream at 2245 Mills Court! Tucked away in a serene and private setting, this stunning 3,396 sq ft modern country farmhouse on 6 usable acres offers the perfect blend of self-sufficiency, comfort and tasteful updates just minutes from downtown San Andreas, shopping and Mark Twain Medical Center. Step inside to find a bright and spacious open-concept layout with vaulted ceilings, large windows framing peaceful foothill views, and a cozy double-sided brick fireplace anchoring the living room and great room. The remodeled kitchen features gorgeous granite countertops, a center island with breakfast-bar seating, stainless-steel appliances, pantry closet, and recessed lighting all designed for both everyday living and entertaining. The home includes two master suites - one conveniently located on the main floor and another upstairs - plus generous guest bedrooms, updated baths, home office, formal dining room, dining area off of the kitchen and ample storage throughout. A true highlight of this property is the impressive 800 sq ft attached workshop, perfect for projects, hobbies, or future conversion into additional living space, guest quarters, or an ADU. The land itself is a mini-farm paradise, fully fenced and cross-fenced with multiple outbuildings, sheds, chicken coops, and livestock areas ready to go. Two large coops (8x8x8 flight pen in the quarter-acre garden and 8x6x8 coop by the well) each housing about 30 chickens that can stay on the property, providing fresh organic eggs daily. The quarter-acre orchard and garden bursts with mature pear, apple, plum, and hazelnut trees, raised beds, and plenty of space for expansion. Additional structures include one main shed and five storage sheds - one fully insulated with a bay window, ceiling fan, sliding glass door, and south-facing windows, plus a goat house and an enclosed trash shed with a roof and double doors. The property's mature landscaping, lush lawn, and shaded pergola patio make the backyard a peaceful retreat with beautiful views in every direction. Enjoy endless parking in the oversized circular driveway, gated entry, and level usable land ideal for livestock, horses, gardening, and sustainable country living. With modern updates, timeless design, and endless possibilities, this one-of-a-kind property is the perfect balance of comfort and independence - a rare opportunity to live the country lifestyle you've always dreamed of, just minutes from town. Schedule your private showing today!
Home Details
Home Type
- Single Family
Est. Annual Taxes
- $5,340
Year Built
- Built in 1992 | Remodeled
Lot Details
- 6 Acre Lot
- Street terminates at a dead end
- Fenced Yard
- Cross Fenced
- Property is Fully Fenced
- Wood Fence
- Wire Fence
- Landscaped
- Private Lot
- Level Lot
- Garden
Property Views
- Trees
- Pasture
- Mountain
- Hills
Home Design
- Contemporary Architecture
- Traditional Architecture
- Farmhouse Style Home
- Entry on the 1st floor
- Raised Foundation
- Frame Construction
- Composition Roof
- Wood Siding
- Lap Siding
- Concrete Perimeter Foundation
- Stone
Interior Spaces
- 3,396 Sq Ft Home
- 1-Story Property
- Open Floorplan
- Cathedral Ceiling
- Ceiling Fan
- Skylights
- Recessed Lighting
- Double Sided Fireplace
- Wood Burning Fireplace
- Fireplace Features Masonry
- Double Pane Windows
- Window Screens
- Great Room
- Living Room with Fireplace
- Formal Dining Room
- Home Office
- Workshop
- Storage
Kitchen
- Eat-In Gourmet Kitchen
- Breakfast Area or Nook
- Breakfast Bar
- Plumbed For Gas In Kitchen
- Gas Cooktop
- Range Hood
- Microwave
- Ice Maker
- Dishwasher
- Kitchen Island
- Granite Countertops
- Disposal
Flooring
- Carpet
- Tile
- Vinyl
Bedrooms and Bathrooms
- 4 Bedrooms
Laundry
- Laundry Room
- Laundry on main level
- Dryer
- Washer
- Laundry Cabinets
- 220 Volts In Laundry
Home Security
- Security Gate
- Carbon Monoxide Detectors
- Fire and Smoke Detector
Parking
- Enclosed Parking
- Converted Garage
- Workshop in Garage
- Side by Side Parking
- Circular Driveway
- Driveway Level
- Guest Parking
- 10 Open Parking Spaces
- RV Access or Parking
Outdoor Features
- Covered Patio or Porch
- Covered Courtyard
- Exterior Lighting
- Separate Outdoor Workshop
- Shed
- Pergola
- Outbuilding
Farming
- Pasture
- Fenced For Horses
Horse Facilities and Amenities
- Horses Allowed On Property
- Hay Storage
- Riding Trail
Utilities
- Ductless Heating Or Cooling System
- Central Heating and Cooling System
- Heating System Uses Propane
- Propane
- Well
- Septic Tank
Community Details
- No Home Owners Association
- San Andreas Townsite Subdivision
Listing and Financial Details
- Assessor Parcel Number 044022014000
Map
Home Values in the Area
Average Home Value in this Area
Tax History
| Year | Tax Paid | Tax Assessment Tax Assessment Total Assessment is a certain percentage of the fair market value that is determined by local assessors to be the total taxable value of land and additions on the property. | Land | Improvement |
|---|---|---|---|---|
| 2025 | $5,340 | $461,771 | $67,722 | $394,049 |
| 2023 | $5,231 | $443,843 | $65,094 | $378,749 |
| 2022 | $5,205 | $435,141 | $63,818 | $371,323 |
| 2021 | $4,801 | $426,610 | $62,567 | $364,043 |
| 2020 | $4,721 | $422,237 | $61,926 | $360,311 |
| 2019 | $4,882 | $413,959 | $60,712 | $353,247 |
| 2018 | $4,667 | $405,843 | $59,522 | $346,321 |
| 2017 | $4,567 | $397,886 | $58,355 | $339,531 |
| 2016 | $4,564 | $390,085 | $57,211 | $332,874 |
| 2015 | -- | $384,226 | $56,352 | $327,874 |
| 2014 | -- | $376,701 | $55,249 | $321,452 |
Property History
| Date | Event | Price | List to Sale | Price per Sq Ft |
|---|---|---|---|---|
| 10/16/2025 10/16/25 | For Sale | $759,000 | -- | $223 / Sq Ft |
Purchase History
| Date | Type | Sale Price | Title Company |
|---|---|---|---|
| Deed | -- | None Listed On Document | |
| Interfamily Deed Transfer | -- | First American Title Company | |
| Grant Deed | $375,000 | First American Title | |
| Corporate Deed | -- | None Available | |
| Trustee Deed | $274,900 | Accommodation | |
| Grant Deed | $595,000 | First American Title Company |
Mortgage History
| Date | Status | Loan Amount | Loan Type |
|---|---|---|---|
| Previous Owner | $337,500 | New Conventional | |
| Previous Owner | $476,000 | Purchase Money Mortgage | |
| Closed | $119,000 | No Value Available |
Source: Calaveras County Association of REALTORS®
MLS Number: 202501785
APN: 044-022-014-000
- 1495 Mountain Ranch Rd
- 1459 Gold Hunter Rd
- 1229 W Murray Creek Rd
- 3521 W Murray Creek Rd
- 1330 Calaveritas Rd Unit 80
- 1330 Calaveritas Rd
- 1330 Calaveritas Rd Unit 62
- 607 Mountain Ranch Rd Unit 2
- 607 Mountain Ranch Rd Unit 5
- 607 Mountain Ranch Rd Unit 7
- 407 Toyanza St
- 443 Lewis Ave
- 355 Lewis Ave
- 1019 Highway 49
- 507 Toyanza Dr
- 504 Angels Rd
- 0 Angels Rd
- 2661 Murraydale Ln
- 213 Main Street Lot #14
- 213 Main St
