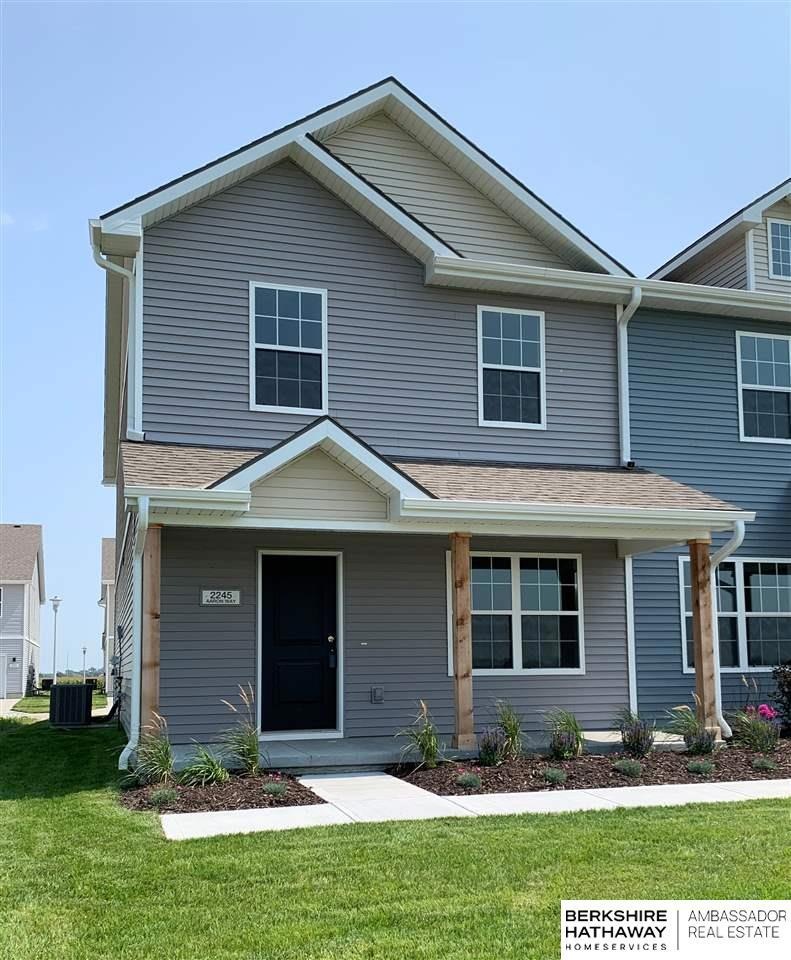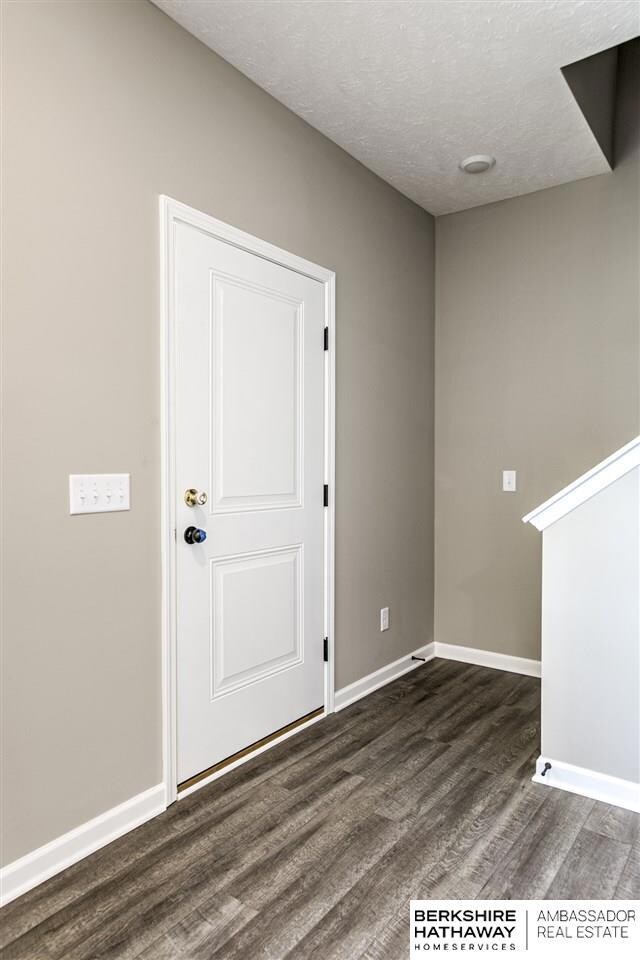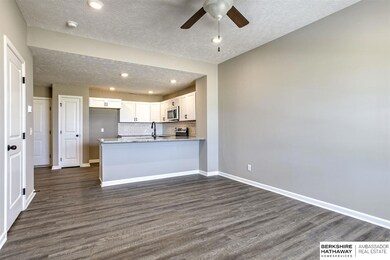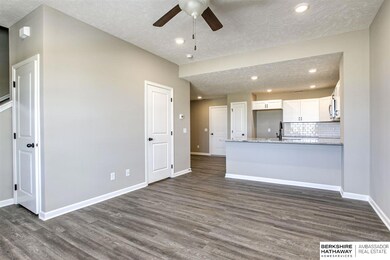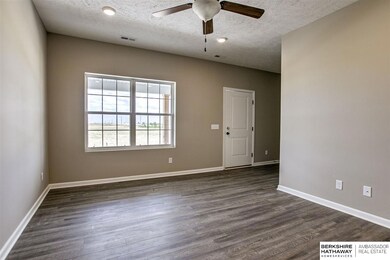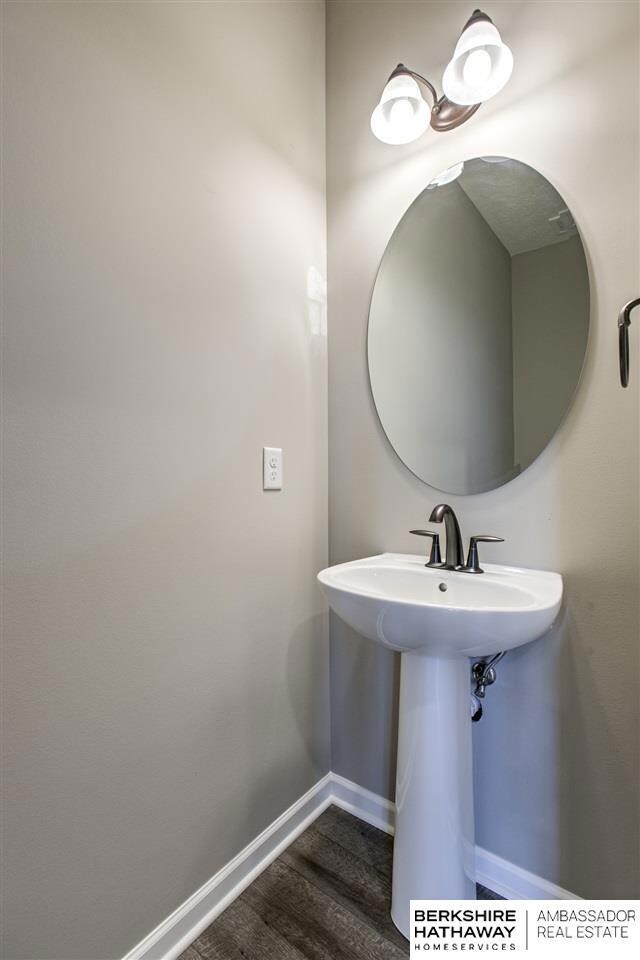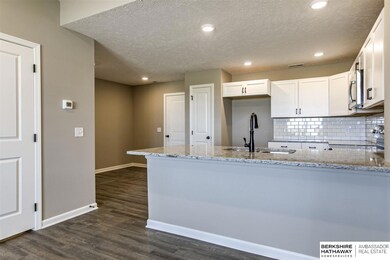
2245 N Aaron Way Fremont, NE 68025
Highlights
- Access To Lake
- Traditional Architecture
- 2 Car Attached Garage
- New Construction
- Porch
- Walk-In Closet
About This Home
As of March 2023The Brownstones at Galley 23 are an exciting new mixed used development in Fremont offering custom built row houses. In addition there will be homes and villas surrounding a 14 acre lake, where you can enjoy pontoon & fishing boats, paddle boards, kayaking and swimming. This Rockwell unit features an open concept floor plan, LED lighting, white cabinetry in the kitchen, subway tile back splash, quartz counter tops, ss appliances, VCC flooring and pantry. The second floor has a large owners suite, dual vanities, and large walk-in closet! 2nd floor laundry and 2 additional sizable bedrooms. No flood insurance required. Model at 2264 Aaron Way are open Saturday and Sundays 12-4 p.m.
Last Agent to Sell the Property
BHHS Ambassador Real Estate License #20050366 Listed on: 08/11/2020

Townhouse Details
Home Type
- Townhome
Est. Annual Taxes
- $4,278
Year Built
- Built in 2020 | New Construction
Lot Details
- Lot Dimensions are 22 x 110
- Sprinkler System
HOA Fees
- $160 Monthly HOA Fees
Parking
- 2 Car Attached Garage
- Garage Door Opener
Home Design
- Traditional Architecture
- Slab Foundation
- Composition Roof
- Vinyl Siding
Interior Spaces
- 1,470 Sq Ft Home
- 2-Story Property
- Ceiling height of 9 feet or more
- Ceiling Fan
Kitchen
- <<OvenToken>>
- <<microwave>>
- Dishwasher
- Disposal
Flooring
- Wall to Wall Carpet
- Laminate
Bedrooms and Bathrooms
- 3 Bedrooms
- Walk-In Closet
- Dual Sinks
- Shower Only
Outdoor Features
- Access To Lake
- Exterior Lighting
- Porch
Schools
- Clarmar Elementary School
- Fremont Middle School
- Fremont High School
Utilities
- Forced Air Heating and Cooling System
- Cable TV Available
Community Details
- Association fees include exterior maintenance, ground maintenance, snow removal, common area maintenance, trash
- Built by The Home Company
- Gallery 23 East Subdivision
Ownership History
Purchase Details
Home Financials for this Owner
Home Financials are based on the most recent Mortgage that was taken out on this home.Similar Homes in Fremont, NE
Home Values in the Area
Average Home Value in this Area
Purchase History
| Date | Type | Sale Price | Title Company |
|---|---|---|---|
| Deed | $205,000 | -- |
Property History
| Date | Event | Price | Change | Sq Ft Price |
|---|---|---|---|---|
| 03/17/2023 03/17/23 | Sold | $205,000 | -4.7% | $139 / Sq Ft |
| 02/27/2023 02/27/23 | Pending | -- | -- | -- |
| 01/23/2023 01/23/23 | Price Changed | $215,000 | -4.4% | $146 / Sq Ft |
| 12/07/2022 12/07/22 | For Sale | $225,000 | 0.0% | $153 / Sq Ft |
| 12/07/2022 12/07/22 | Off Market | $225,000 | -- | -- |
| 11/28/2022 11/28/22 | For Sale | $225,000 | +26.5% | $153 / Sq Ft |
| 12/18/2020 12/18/20 | Sold | $177,900 | 0.0% | $121 / Sq Ft |
| 11/17/2020 11/17/20 | Pending | -- | -- | -- |
| 10/22/2020 10/22/20 | Price Changed | $177,900 | -5.3% | $121 / Sq Ft |
| 09/18/2020 09/18/20 | Price Changed | $187,900 | -1.1% | $128 / Sq Ft |
| 08/10/2020 08/10/20 | For Sale | $189,900 | -- | $129 / Sq Ft |
Tax History Compared to Growth
Tax History
| Year | Tax Paid | Tax Assessment Tax Assessment Total Assessment is a certain percentage of the fair market value that is determined by local assessors to be the total taxable value of land and additions on the property. | Land | Improvement |
|---|---|---|---|---|
| 2024 | $4,278 | $221,628 | $36,000 | $185,628 |
| 2023 | $4,977 | $204,785 | $25,000 | $179,785 |
| 2022 | $4,651 | $184,944 | $25,000 | $159,944 |
| 2021 | $4,588 | $180,494 | $23,500 | $156,994 |
| 2020 | $602 | $23,500 | $23,500 | $0 |
| 2019 | $35 | $1,349 | $1,349 | $0 |
Agents Affiliated with this Home
-
Britney Boltinghouse

Seller's Agent in 2023
Britney Boltinghouse
BHHS Ambassador Real Estate
(402) 957-4481
127 Total Sales
-
Amber Bess

Buyer's Agent in 2023
Amber Bess
BHHS Ambassador Real Estate
(402) 916-0482
26 Total Sales
-
Lindsay Hollingsworth

Seller's Agent in 2020
Lindsay Hollingsworth
BHHS Ambassador Real Estate
(402) 681-9339
225 Total Sales
-
Lesley Clark

Seller Co-Listing Agent in 2020
Lesley Clark
BHHS Ambassador Real Estate
(402) 981-1993
63 Total Sales
Map
Source: Great Plains Regional MLS
MLS Number: 22019968
APN: 270140341
- 2214 N Aaron Way
- 2181 Aaron Way
- 2175 Aaron Way
- 2167 Aaron Way
- 2174 Aaron Way
- 2161 Aaron Way
- 2166 Aaron Way
- 2127 Aaron Way
- 4707 E 21st St
- 4703 E 21st St
- 4697 E 21st St
- 4693 E 21st St
- 2006 Kara Way
- 4714 E 18th Ave
- 4698 E 18th Ave
- 4674 E 18th Ave
- 4652 E 18th Ave
- 4594 E 18th Ave
- 4550 E 18th Ave
- 4572 E 18th Ave
