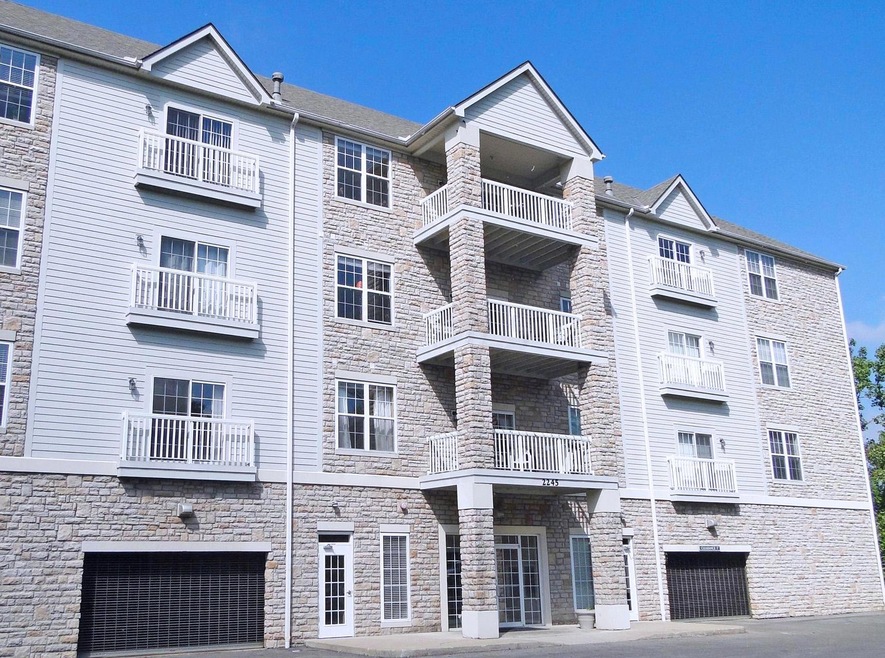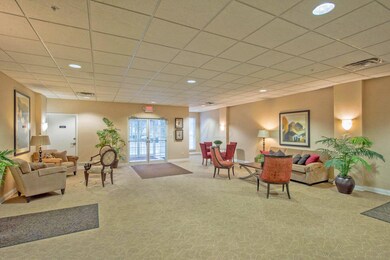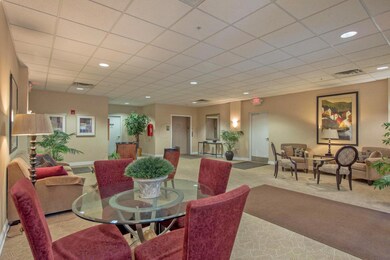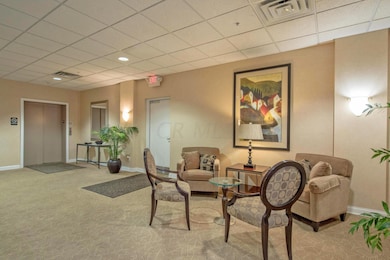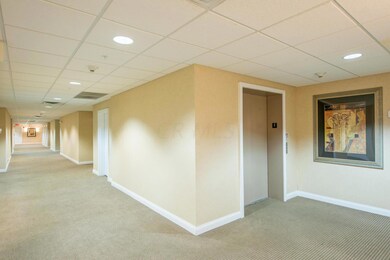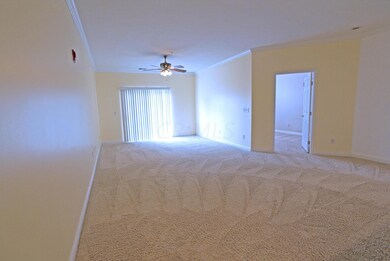
2245 Riverside Dr Unit 205 Columbus, OH 43221
Scioto Trace NeighborhoodHighlights
- Ranch Style House
- Balcony
- Garden Bath
- Barrington Road Elementary School Rated A
- 1 Car Attached Garage
- Ceramic Tile Flooring
About This Home
As of July 2016This spacious and open 2 bedroom, 2 bath condo is the largest floor plan in the building. Located directly across from the Scioto Country Club, the community is close to restaurants & The Shops on Lane Ave & a short 10 minute drive to OSU, downtown Columbus & Grandview! Secure building entrance, beautiful lobby & private secured parking garage makes this condo worry free! An elevator is close to the entryway & the condo unit itself is one-level. Private covered balcony. Columbus Taxes-Upper Arlington Schools!
Last Agent to Sell the Property
Jason Opland
Better Homes & Gardens BigHill Listed on: 07/01/2016
Last Buyer's Agent
Adam Vollmer
Better Homes & Gardens BigHill
Property Details
Home Type
- Condominium
Est. Annual Taxes
- $2,818
Year Built
- Built in 2002
HOA Fees
- $279 Monthly HOA Fees
Parking
- 1 Car Attached Garage
- Assigned Parking
Home Design
- Ranch Style House
- Slab Foundation
- Stucco Exterior
- Stone Exterior Construction
Interior Spaces
- 1,302 Sq Ft Home
- Insulated Windows
- Family Room
- Laundry on main level
Kitchen
- Electric Range
- Microwave
- Dishwasher
Flooring
- Carpet
- Ceramic Tile
Bedrooms and Bathrooms
- 2 Main Level Bedrooms
- 2 Full Bathrooms
- Garden Bath
Utilities
- Forced Air Heating and Cooling System
- Heating System Uses Gas
Additional Features
- Balcony
- 1 Common Wall
Listing and Financial Details
- Builder Warranty
- Assessor Parcel Number 580-261975
Community Details
Overview
- Association fees include lawn care, insurance, sewer, trash, water, snow removal
- Association Phone (614) 766-6500
- Real Property Manag HOA
- On-Site Maintenance
Recreation
- Snow Removal
Ownership History
Purchase Details
Purchase Details
Purchase Details
Home Financials for this Owner
Home Financials are based on the most recent Mortgage that was taken out on this home.Purchase Details
Home Financials for this Owner
Home Financials are based on the most recent Mortgage that was taken out on this home.Purchase Details
Home Financials for this Owner
Home Financials are based on the most recent Mortgage that was taken out on this home.Similar Homes in Columbus, OH
Home Values in the Area
Average Home Value in this Area
Purchase History
| Date | Type | Sale Price | Title Company |
|---|---|---|---|
| Warranty Deed | -- | None Listed On Document | |
| Warranty Deed | $197,000 | Crown Search Services | |
| Warranty Deed | $156,500 | Atlas Title Solutions | |
| Warranty Deed | $124,500 | Attorney | |
| Warranty Deed | $183,500 | -- |
Mortgage History
| Date | Status | Loan Amount | Loan Type |
|---|---|---|---|
| Open | $30,000 | New Conventional | |
| Previous Owner | $99,600 | New Conventional | |
| Previous Owner | $174,300 | Purchase Money Mortgage |
Property History
| Date | Event | Price | Change | Sq Ft Price |
|---|---|---|---|---|
| 07/22/2016 07/22/16 | Sold | $156,500 | -2.1% | $120 / Sq Ft |
| 07/01/2016 07/01/16 | For Sale | $159,900 | +28.4% | $123 / Sq Ft |
| 04/10/2012 04/10/12 | Sold | $124,500 | -21.5% | $96 / Sq Ft |
| 03/11/2012 03/11/12 | Pending | -- | -- | -- |
| 04/13/2011 04/13/11 | For Sale | $158,500 | -- | $122 / Sq Ft |
Tax History Compared to Growth
Tax History
| Year | Tax Paid | Tax Assessment Tax Assessment Total Assessment is a certain percentage of the fair market value that is determined by local assessors to be the total taxable value of land and additions on the property. | Land | Improvement |
|---|---|---|---|---|
| 2024 | $4,200 | $75,880 | $19,250 | $56,630 |
| 2023 | $4,225 | $75,880 | $19,250 | $56,630 |
| 2022 | $4,351 | $64,400 | $23,100 | $41,300 |
| 2021 | $3,899 | $64,400 | $23,100 | $41,300 |
| 2020 | $3,778 | $64,400 | $23,100 | $41,300 |
| 2019 | $3,573 | $53,660 | $19,250 | $34,410 |
| 2018 | $3,185 | $53,660 | $19,250 | $34,410 |
| 2017 | $3,543 | $53,660 | $19,250 | $34,410 |
| 2016 | $2,820 | $43,580 | $10,500 | $33,080 |
| 2015 | $2,818 | $43,580 | $10,500 | $33,080 |
| 2014 | $2,821 | $43,580 | $10,500 | $33,080 |
| 2013 | $1,480 | $43,575 | $10,500 | $33,075 |
Agents Affiliated with this Home
-
J
Seller's Agent in 2016
Jason Opland
Better Homes & Gardens BigHill
-
A
Buyer's Agent in 2016
Adam Vollmer
Better Homes & Gardens BigHill
-
Stacy McVey

Seller's Agent in 2012
Stacy McVey
KW Classic Properties Realty
(614) 206-3003
1 in this area
55 Total Sales
-
T
Buyer's Agent in 2012
Tom Eroshevich
RE/MAX
Map
Source: Columbus and Central Ohio Regional MLS
MLS Number: 216023861
APN: 580-261975
- 2806 Kobuk Dr
- 2812 Kobuk Dr
- 2808 Kobuk Dr
- 2832 Kobuk Dr
- 2835 Katmai Dr
- 2815 Katmai Dr
- 2841 Katmai Dr
- 2833 Katmai Dr
- 2248 Quarry Trails Dr
- 2250 Quarry Trails Dr
- 2252 Quarry Trails Dr
- 2258 Quarry Trails Dr
- 2256 Quarry Trails Dr
- 2262 Quarry Trails Dr
- 2851 Katmai Dr
- 2879 Kobuk Dr Unit 304
- 2891 Kobuk Dr Unit 301
- 1893 Marblecliff Crossing Ct
- 2288 Quarry Trails Dr
- 1940 Scioto Pointe Dr
